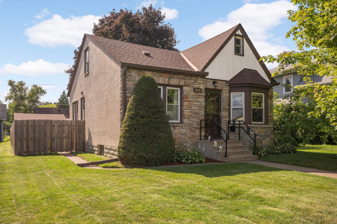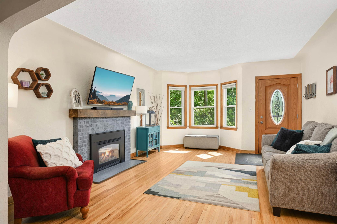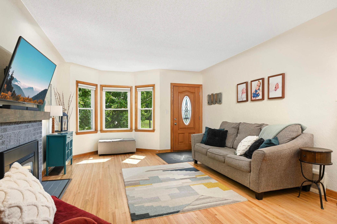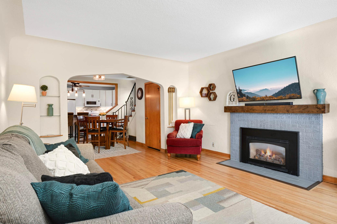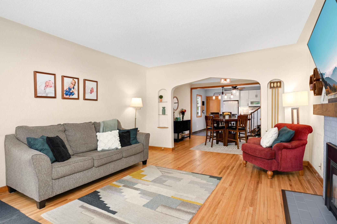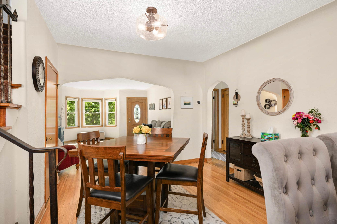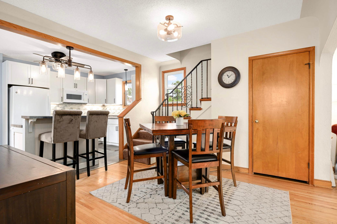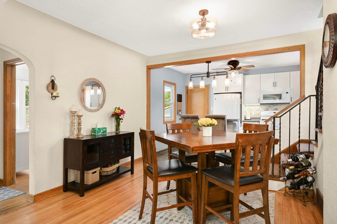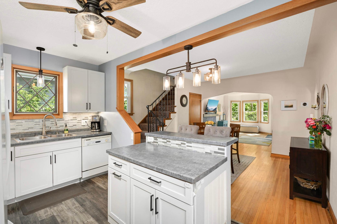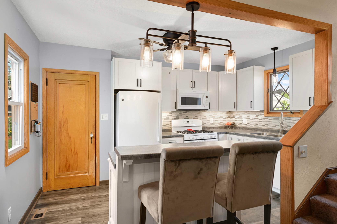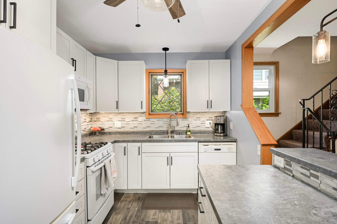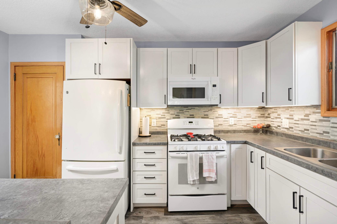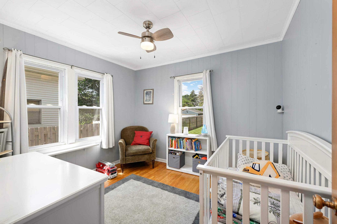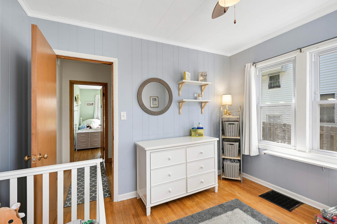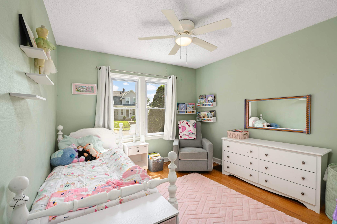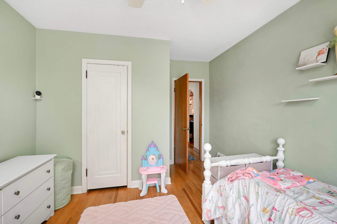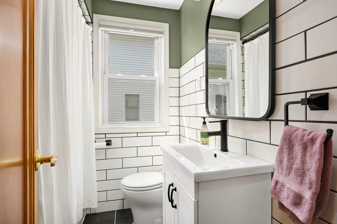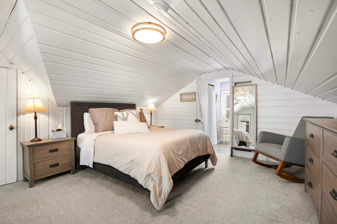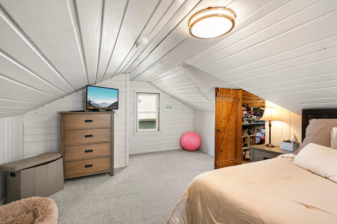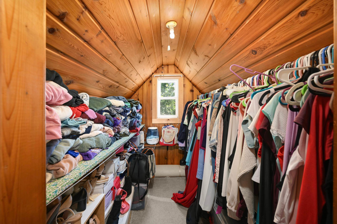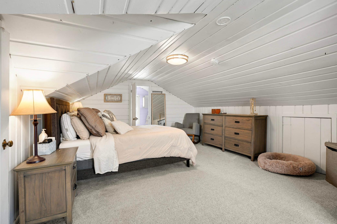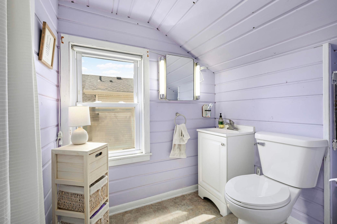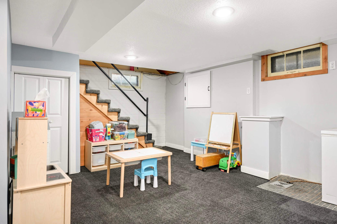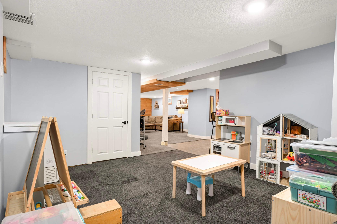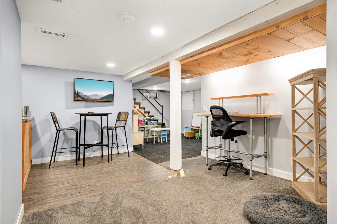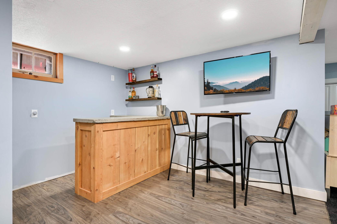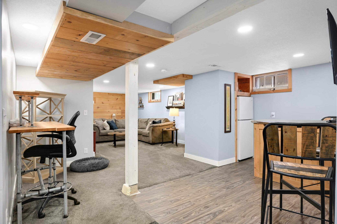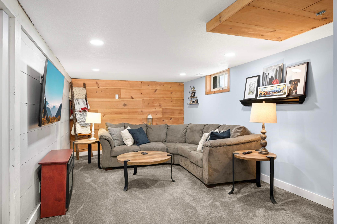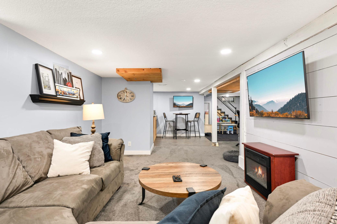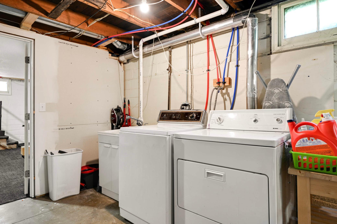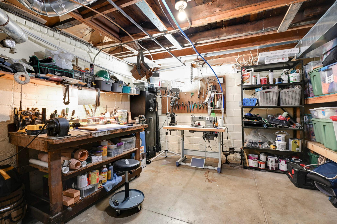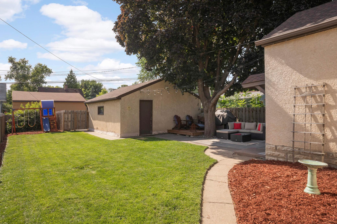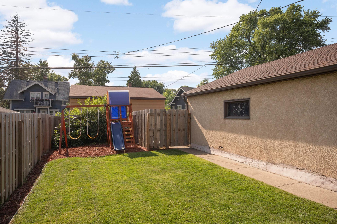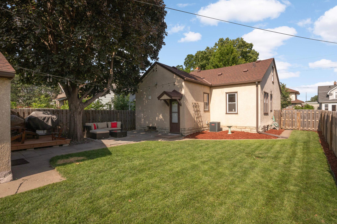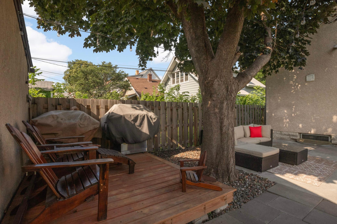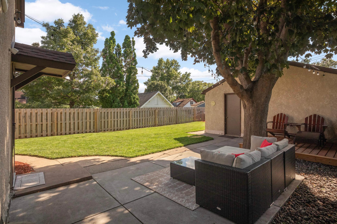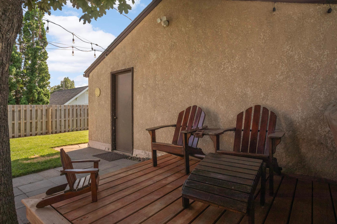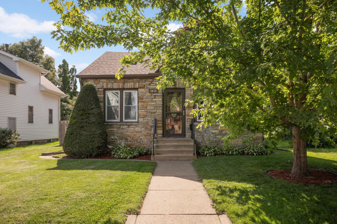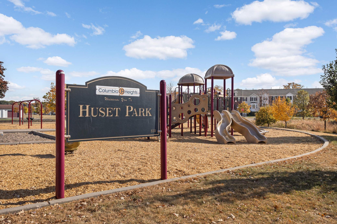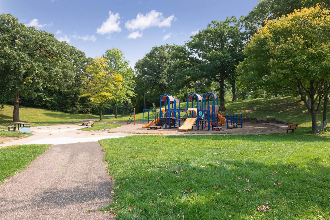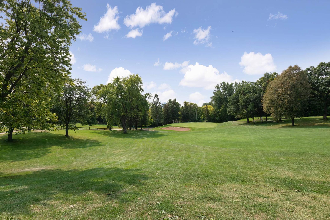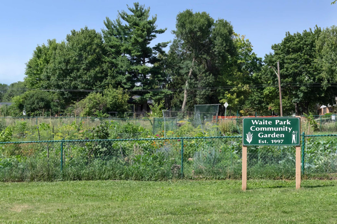3638 VAN BUREN STREET
3638 Van Buren Street, Minneapolis, 55418, MN
-
Price: $325,000
-
Status type: For Sale
-
City: Minneapolis
-
Neighborhood: Columbia Park
Bedrooms: 3
Property Size :1877
-
Listing Agent: NST19238,NST109585
-
Property type : Single Family Residence
-
Zip code: 55418
-
Street: 3638 Van Buren Street
-
Street: 3638 Van Buren Street
Bathrooms: 2
Year: 1940
Listing Brokerage: RE/MAX Results
FEATURES
- Range
- Refrigerator
- Washer
- Dryer
- Microwave
- Freezer
DETAILS
Welcome to this charming 1.5-story home in the heart of Northeast Minneapolis, offering a flexible layout, thoughtful updates, and a rare upper-level primary suite with a private bathroom. The main floor features a spacious living room with abundant natural light, a gas fireplace, and hardwood floors throughout. Continue to the inviting and open-concept dining area that flows into the fully remodeled kitchen—complete with a breakfast bar island and white cabinetry—ideal for both everyday living and entertaining. Two bedrooms and an updated full bathroom with tiled floors and a tiled shower/tub complete the main level, while upstairs you’ll find a beautiful, private bedroom retreat featuring a walk-in closet, and a private half bath w/ built-in storage shelves and an additional closet—perfect as a quiet primary suite or guest space. The finished basement adds valuable living space with a large family room showcasing an accent wood wall, a built-in bar with a fridge, and a bonus flex area for a home gym, office, or hobbies. The laundry room offers generous space and a designated area used as a fully functioning workshop, complete with built-in storage shelves—perfect for hobbies, projects, or extra storage. Enjoy the outdoors with a fully fenced yard (2019), freshly resurfaced driveway (2024), and 2-stall detached garage. Notable improvements that bring peace of mind include a new furnace, A/C, and ductwork (2020), updated windows (2020), electrical panel, and updated plumbing (2021). Just blocks from Columbia Golf Course, scenic trails, and neighborhood favorites—this home offers both convenience and character in a fantastic NE location. Don’t miss out!
INTERIOR
Bedrooms: 3
Fin ft² / Living Area: 1877 ft²
Below Ground Living: 548ft²
Bathrooms: 2
Above Ground Living: 1329ft²
-
Basement Details: Finished,
Appliances Included:
-
- Range
- Refrigerator
- Washer
- Dryer
- Microwave
- Freezer
EXTERIOR
Air Conditioning: Central Air
Garage Spaces: 2
Construction Materials: N/A
Foundation Size: 939ft²
Unit Amenities:
-
- Patio
- Deck
Heating System:
-
- Forced Air
ROOMS
| Main | Size | ft² |
|---|---|---|
| Living Room | 14x18 | 196 ft² |
| Dining Room | 11x12 | 121 ft² |
| Kitchen | 14x9 | 196 ft² |
| Bedroom 1 | 11x10 | 121 ft² |
| Bedroom 2 | 11x14 | 121 ft² |
| Upper | Size | ft² |
|---|---|---|
| Bedroom 3 | 20x14 | 400 ft² |
| Lower | Size | ft² |
|---|---|---|
| Family Room | 11x15 | 121 ft² |
| Amusement Room | 11x15 | 121 ft² |
| Amusement Room | 12x13 | 144 ft² |
LOT
Acres: N/A
Lot Size Dim.: 129x40
Longitude: 45.0349
Latitude: -93.2489
Zoning: Residential-Single Family
FINANCIAL & TAXES
Tax year: 2025
Tax annual amount: $4,053
MISCELLANEOUS
Fuel System: N/A
Sewer System: City Sewer/Connected
Water System: City Water/Connected
ADDITIONAL INFORMATION
MLS#: NST7746880
Listing Brokerage: RE/MAX Results

ID: 3903709
Published: July 18, 2025
Last Update: July 18, 2025
Views: 4


