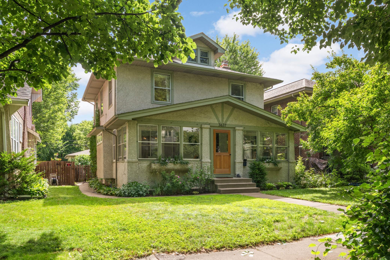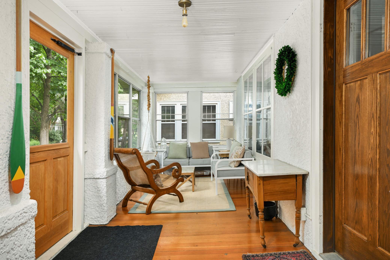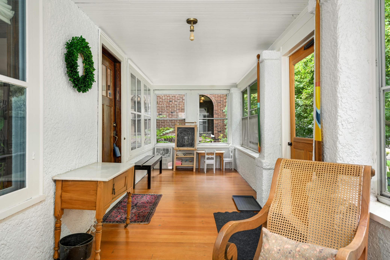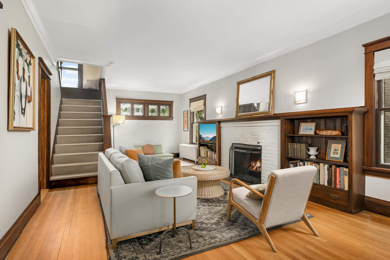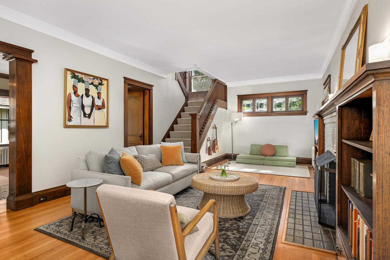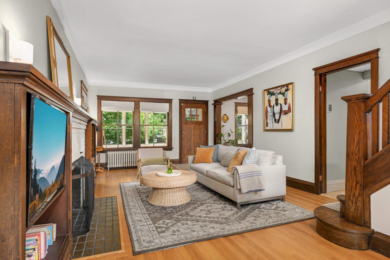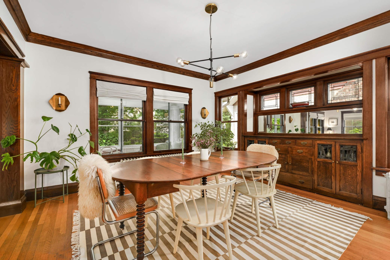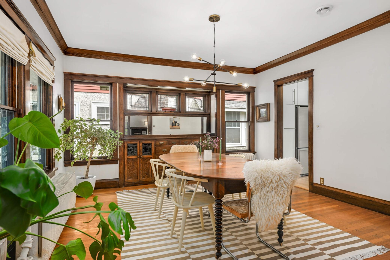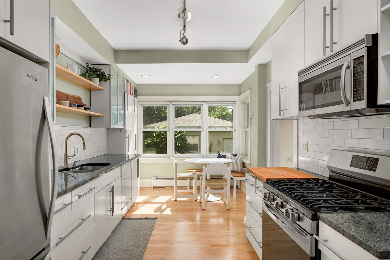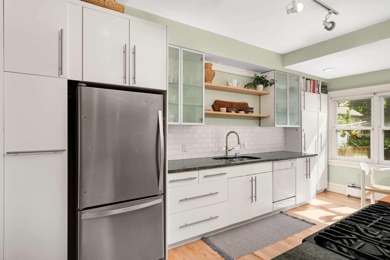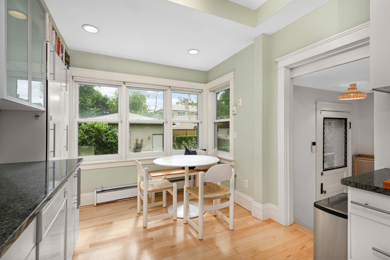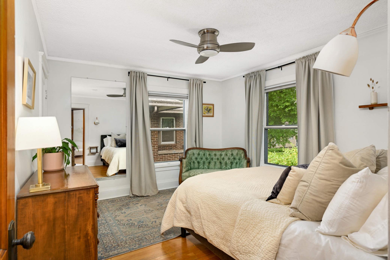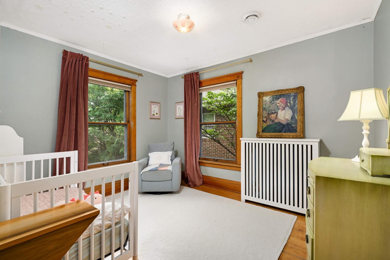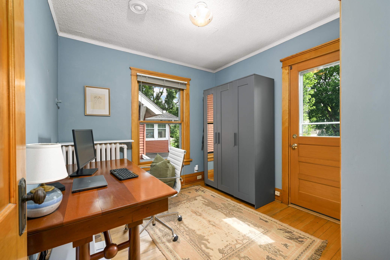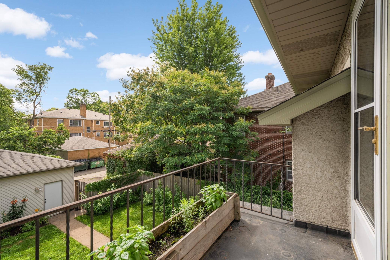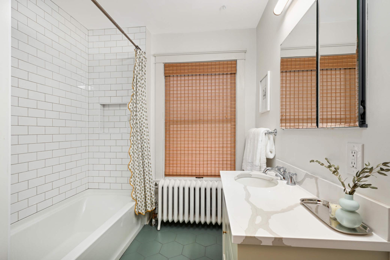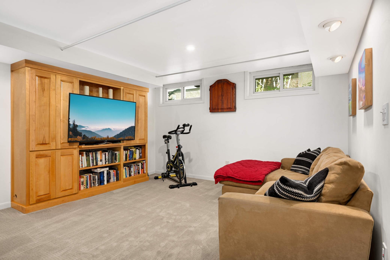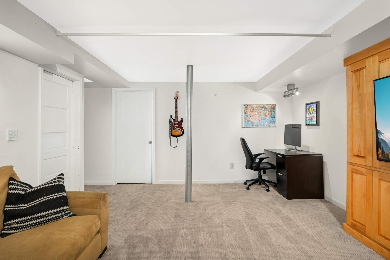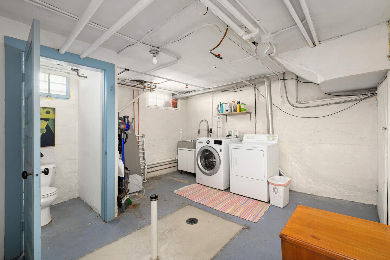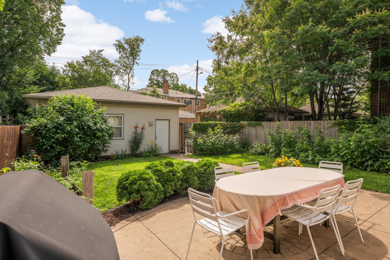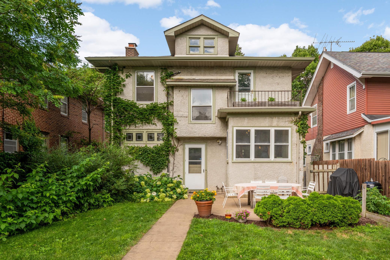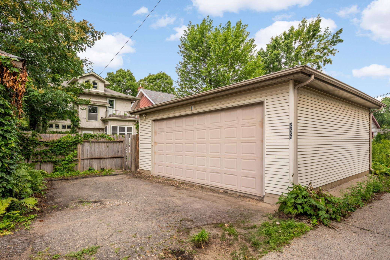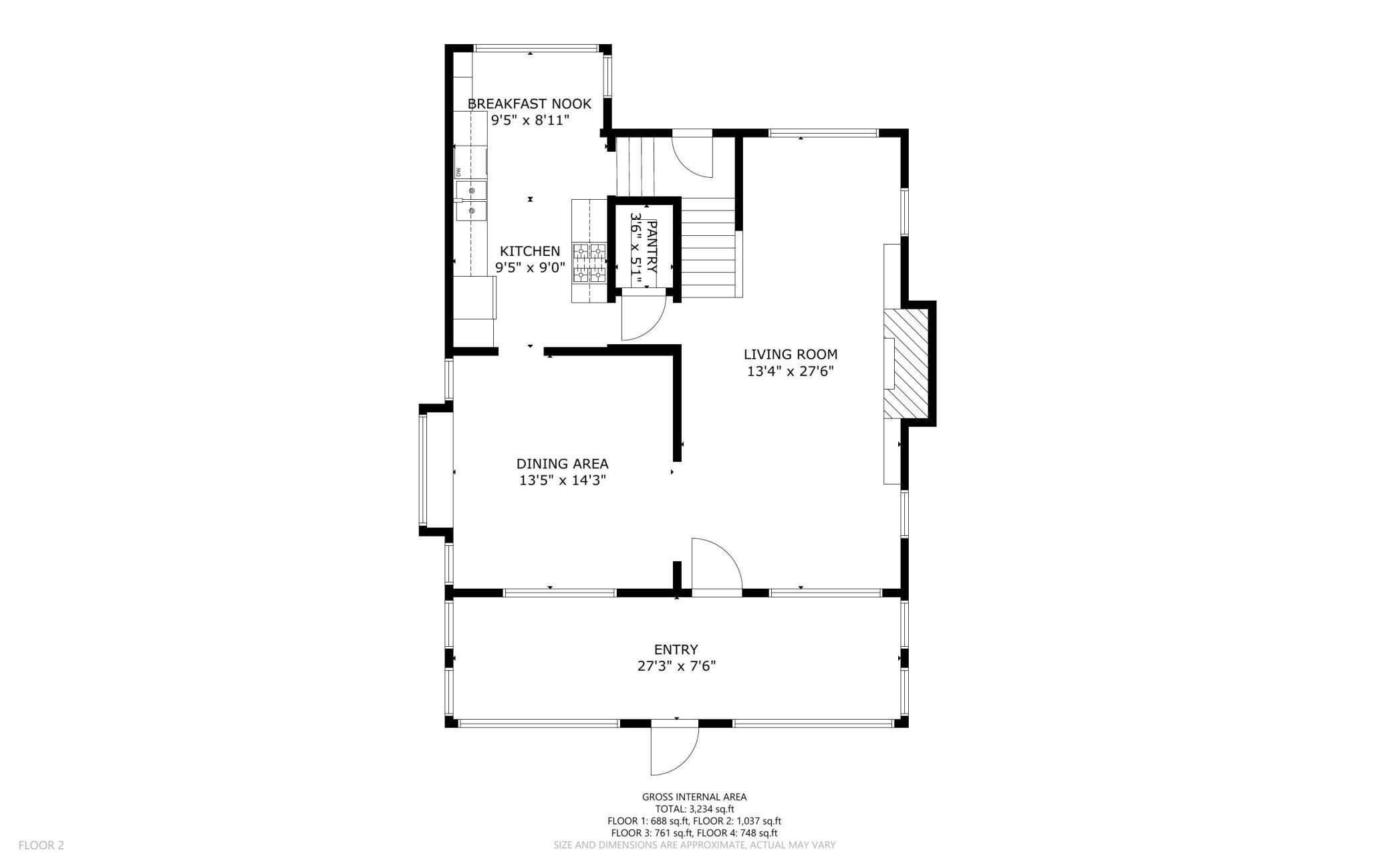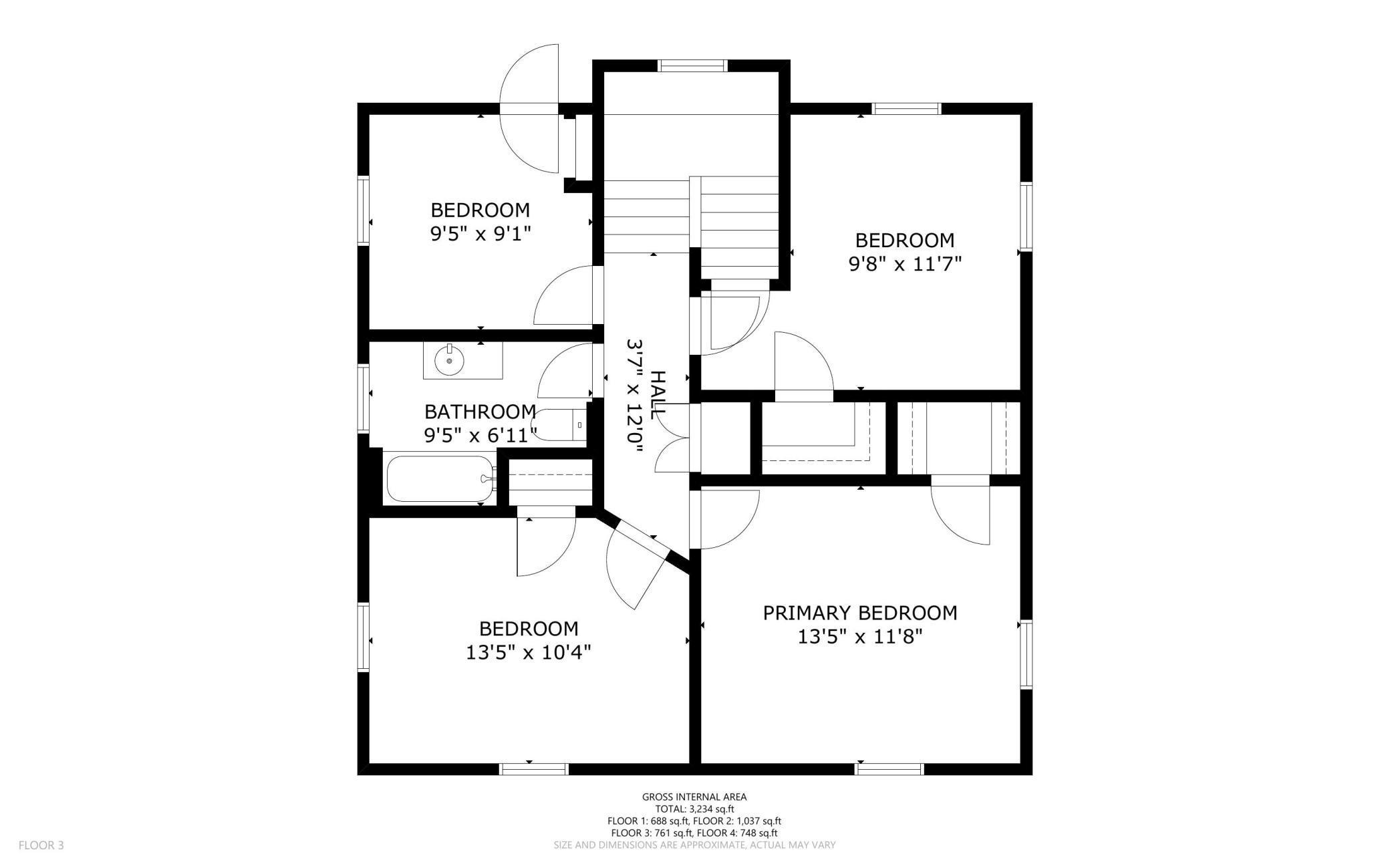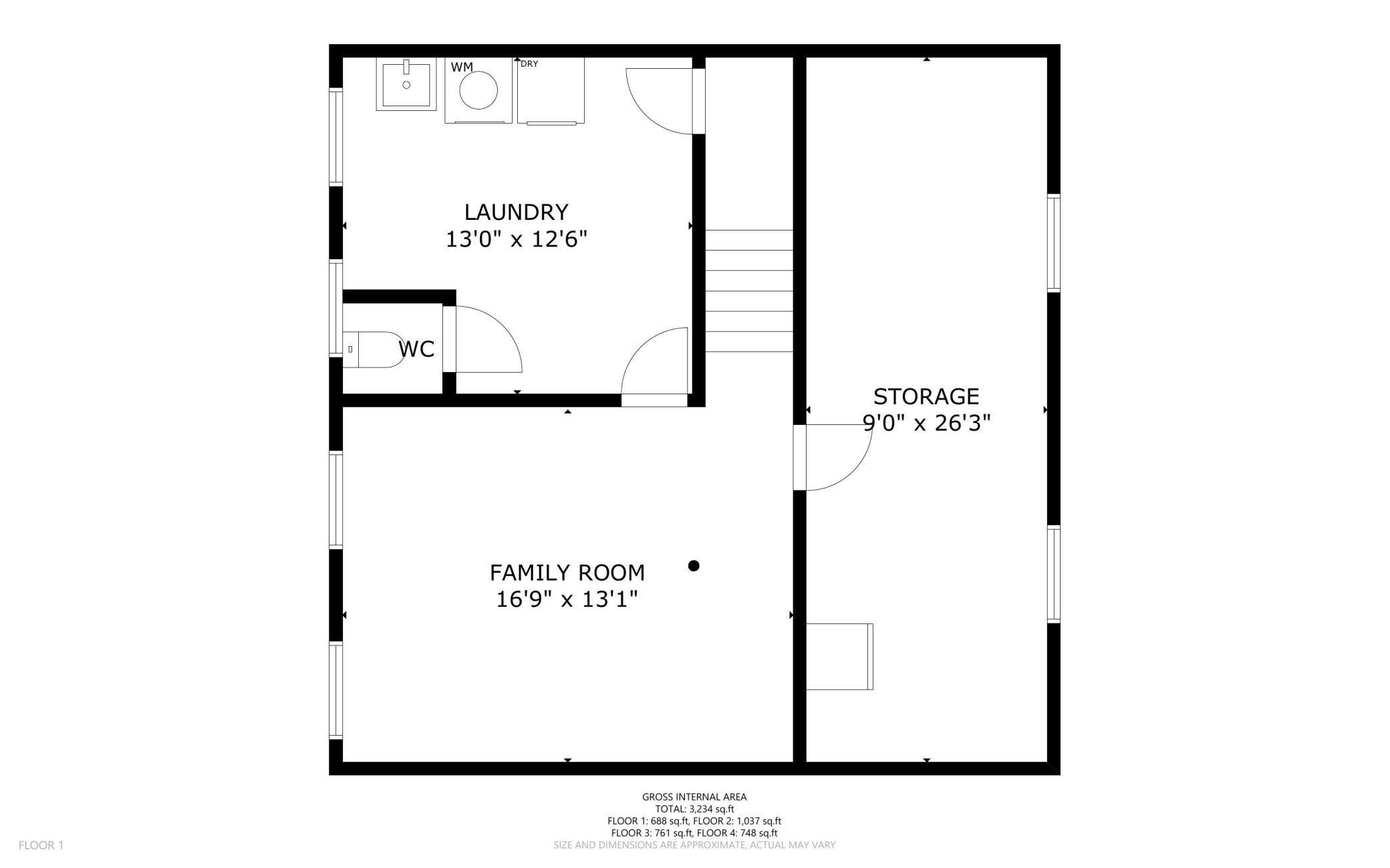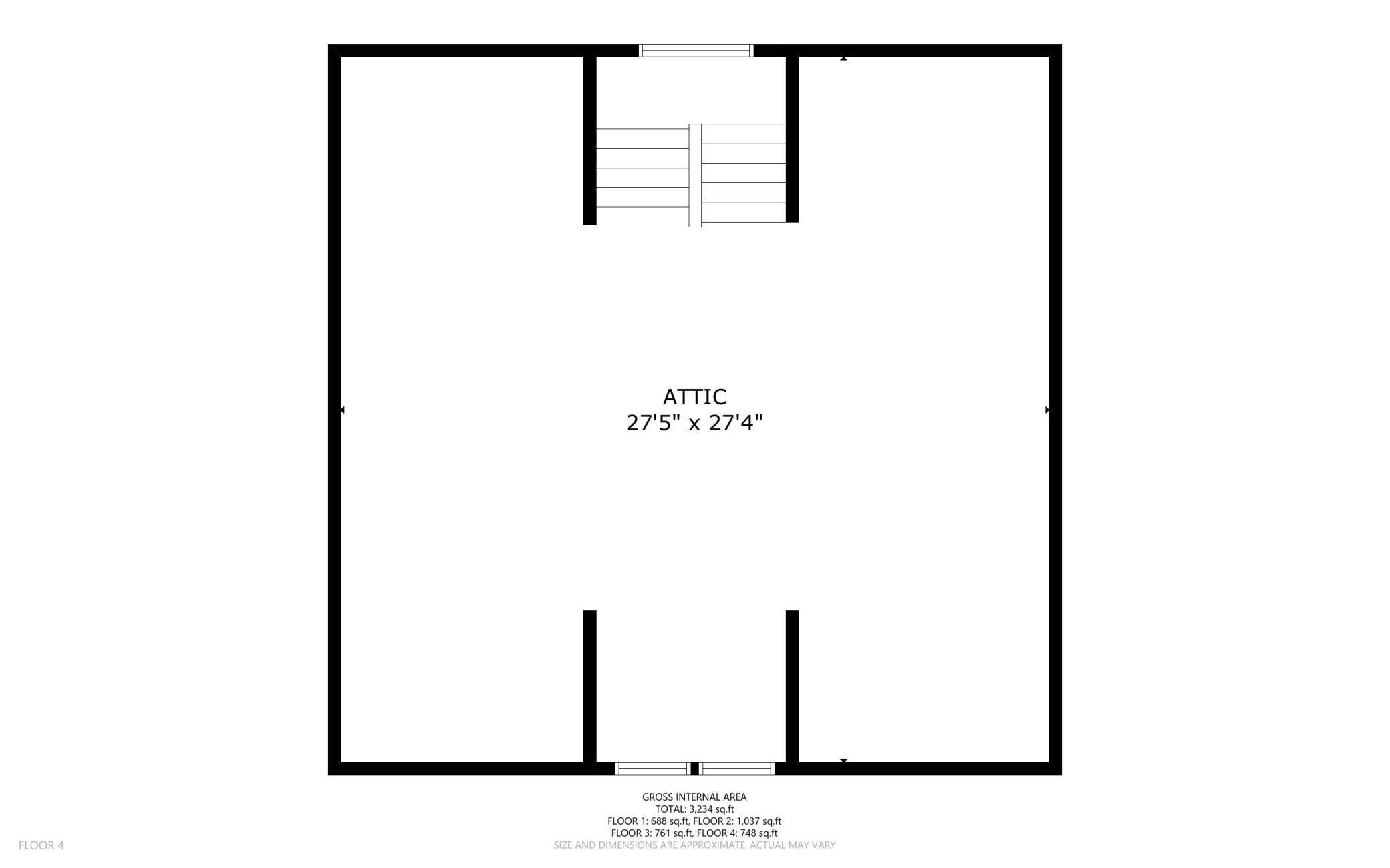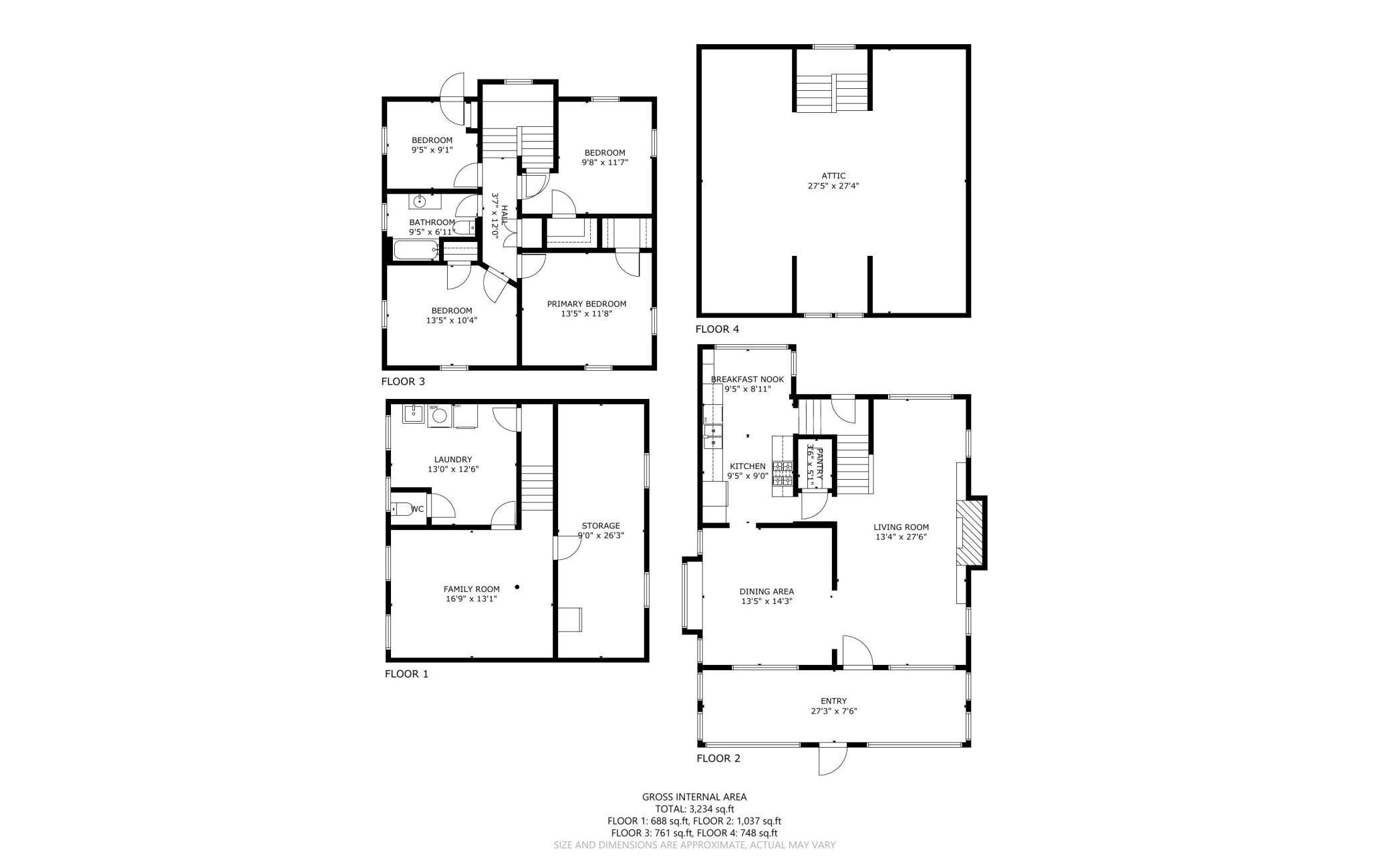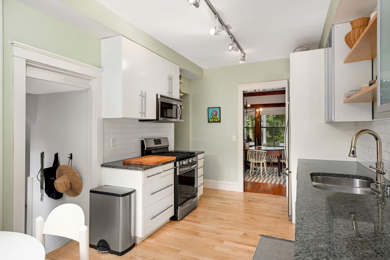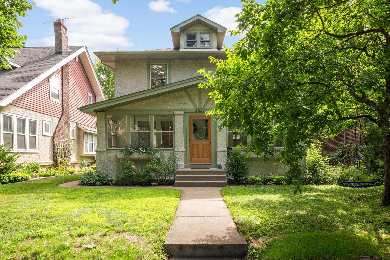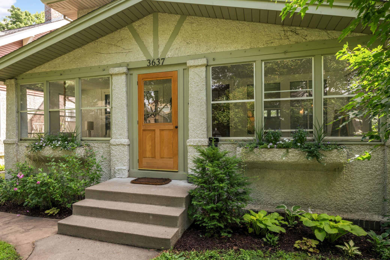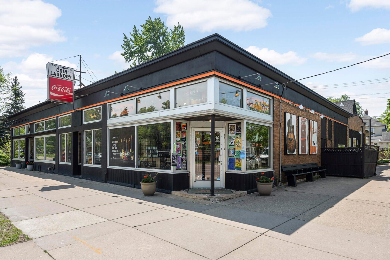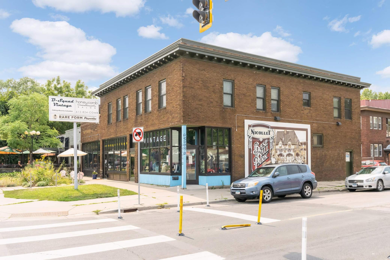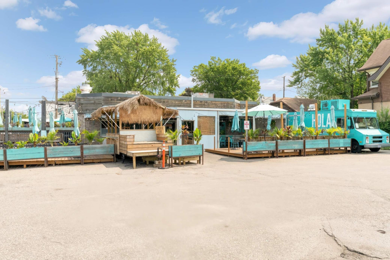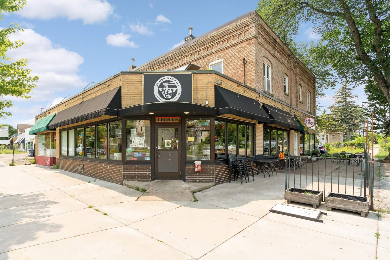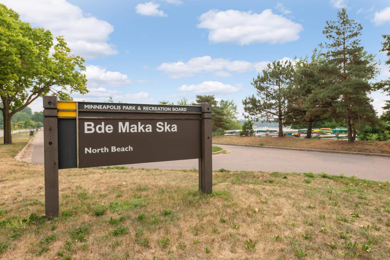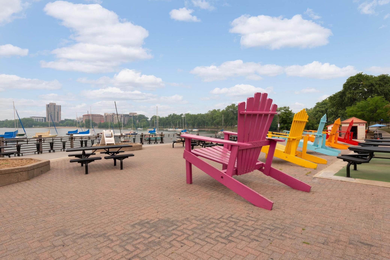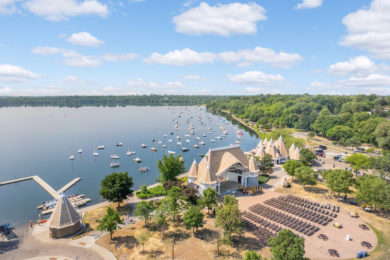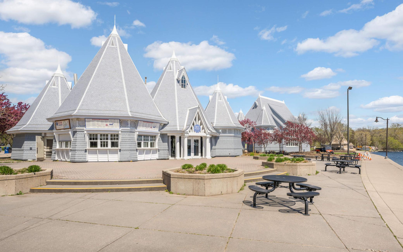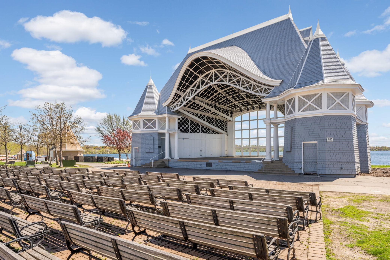3637 HARRIET AVENUE
3637 Harriet Avenue, Minneapolis, 55409, MN
-
Price: $500,000
-
Status type: For Sale
-
City: Minneapolis
-
Neighborhood: King Field
Bedrooms: 4
Property Size :2088
-
Listing Agent: NST16650,NST49718
-
Property type : Single Family Residence
-
Zip code: 55409
-
Street: 3637 Harriet Avenue
-
Street: 3637 Harriet Avenue
Bathrooms: 2
Year: 1917
Listing Brokerage: Edina Realty, Inc.
FEATURES
- Range
- Refrigerator
- Washer
- Dryer
- Microwave
- Dishwasher
- Disposal
- Stainless Steel Appliances
- Chandelier
DETAILS
This classic Four Square home in the Kingfield neighborhood blends timeless character with city living. From the moment you arrive, the large enclosed front porch sets the tone—inviting, classic, and perfect for relaxing. Inside, you'll be impressed by the spacious living room with a wood burning fplc flanked by original bookcases & the dining room has a gorgeous orig. built in buffet ideal for entertaining and everyday living. The remodeled kitchen features plenty of storage, prep space, and room for informal dining. In-between the living room and kitchen, there is a large closet that could be converted into a main floor half bath. Upstairs, you’ll find 4 comfortable BRs with one perfect as a home office or nursery along with a recently updated full bathroom. The lower level offers a cozy family room with new carpet and built-in entertainment center plus a large laundry room with a quarter bath and great storage in the utility rm. Step outside to enjoy the private fenced backyard with a paver patio ideal for outdoor dining & relaxing. Additionally there’s an oversized, newer two-car garage—rare for the area. This home is a true gem in one of Minneapolis’ most walkable and vibrant neighborhoods.
INTERIOR
Bedrooms: 4
Fin ft² / Living Area: 2088 ft²
Below Ground Living: 238ft²
Bathrooms: 2
Above Ground Living: 1850ft²
-
Basement Details: Daylight/Lookout Windows, Full, Partially Finished,
Appliances Included:
-
- Range
- Refrigerator
- Washer
- Dryer
- Microwave
- Dishwasher
- Disposal
- Stainless Steel Appliances
- Chandelier
EXTERIOR
Air Conditioning: Central Air
Garage Spaces: 2
Construction Materials: N/A
Foundation Size: 783ft²
Unit Amenities:
-
- Kitchen Window
- Porch
- Natural Woodwork
- Hardwood Floors
- Paneled Doors
- Walk-Up Attic
Heating System:
-
- Boiler
ROOMS
| Main | Size | ft² |
|---|---|---|
| Living Room | 27x13 | 729 ft² |
| Dining Room | 14x14 | 196 ft² |
| Kitchen | 18x9 | 324 ft² |
| Porch | 28x7 | 784 ft² |
| Patio | 21x14 | 441 ft² |
| Lower | Size | ft² |
|---|---|---|
| Family Room | 16x13 | 256 ft² |
| Laundry | 13x13 | 169 ft² |
| Upper | Size | ft² |
|---|---|---|
| Bedroom 1 | 13x12 | 169 ft² |
| Bedroom 2 | 13x10 | 169 ft² |
| Bedroom 3 | 12x10 | 144 ft² |
| Bedroom 4 | 9.5x9 | 89.46 ft² |
LOT
Acres: N/A
Lot Size Dim.: 40x131
Longitude: 44.9366
Latitude: -93.2853
Zoning: Residential-Single Family
FINANCIAL & TAXES
Tax year: 2025
Tax annual amount: $6,934
MISCELLANEOUS
Fuel System: N/A
Sewer System: City Sewer/Connected
Water System: City Water - In Street
ADDITIONAL INFORMATION
MLS#: NST7777958
Listing Brokerage: Edina Realty, Inc.

ID: 3930924
Published: July 25, 2025
Last Update: July 25, 2025
Views: 2


