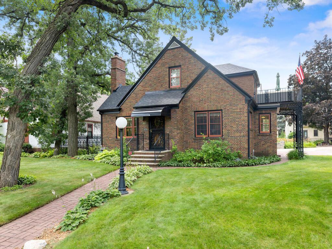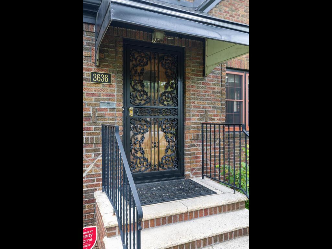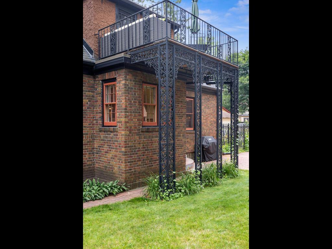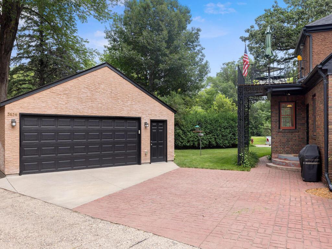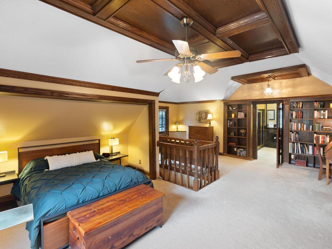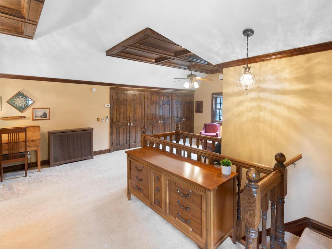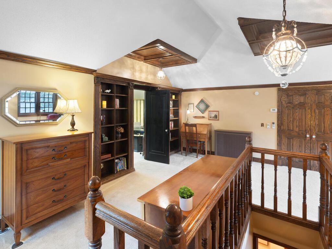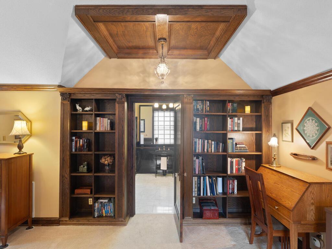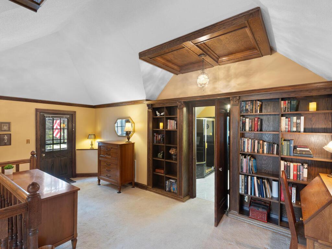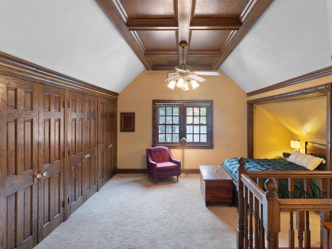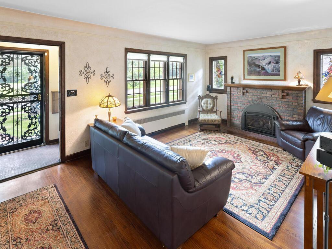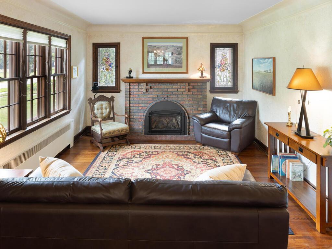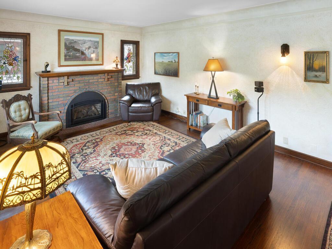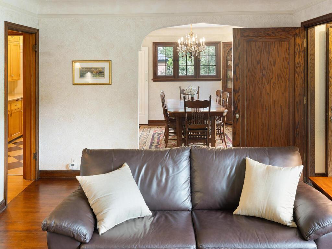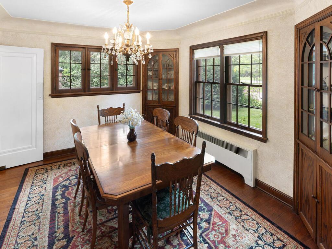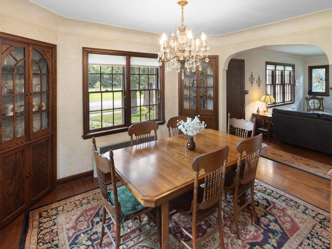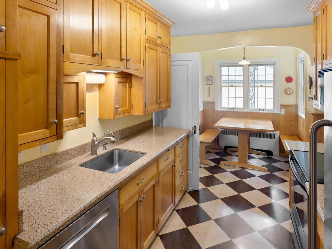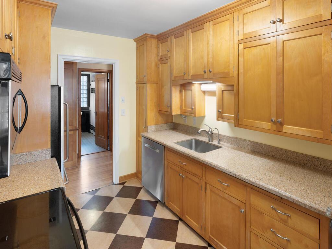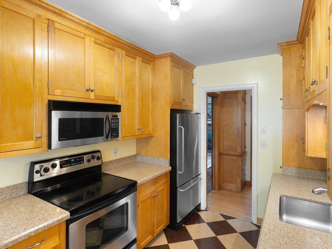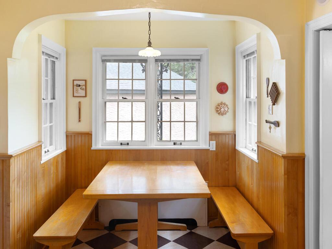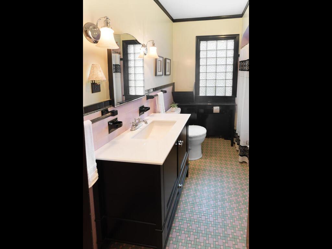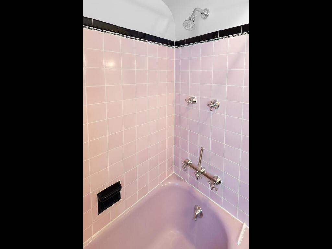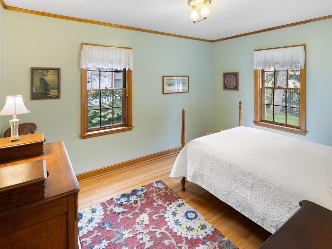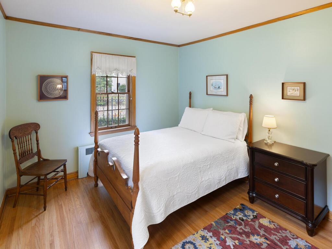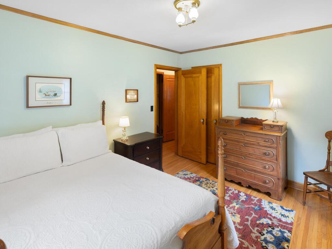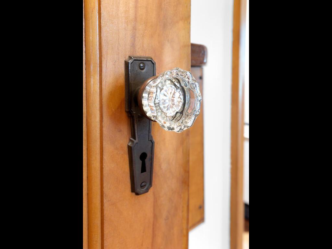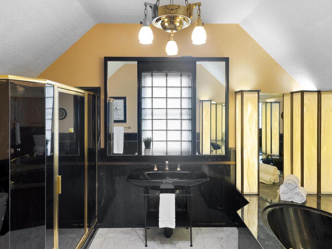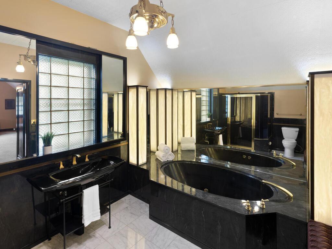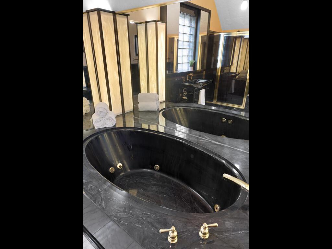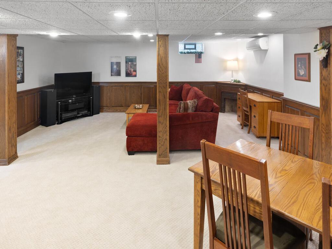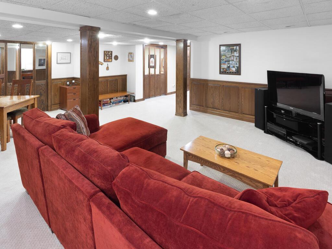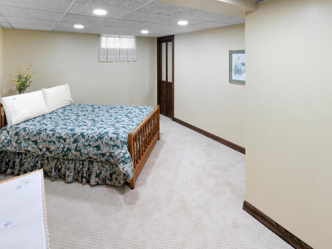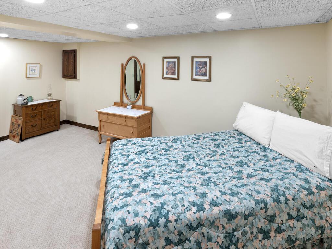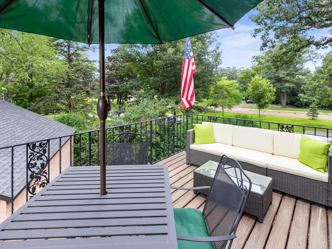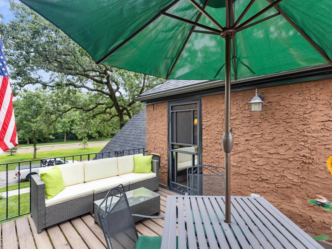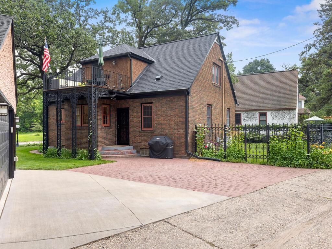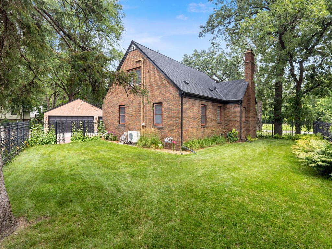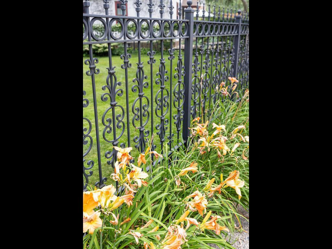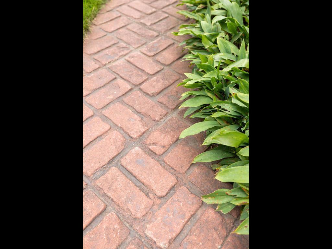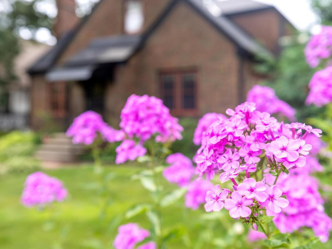3636 EDMUND BOULEVARD
3636 Edmund Boulevard, Minneapolis, 55406, MN
-
Price: $750,000
-
Status type: For Sale
-
City: Minneapolis
-
Neighborhood: Howe
Bedrooms: 3
Property Size :2275
-
Listing Agent: NST16651,NST213465
-
Property type : Single Family Residence
-
Zip code: 55406
-
Street: 3636 Edmund Boulevard
-
Street: 3636 Edmund Boulevard
Bathrooms: 2
Year: 1931
Listing Brokerage: Edina Realty, Inc.
FEATURES
- Range
- Refrigerator
- Washer
- Dryer
- Microwave
- Dishwasher
- Disposal
- Gas Water Heater
- Stainless Steel Appliances
DETAILS
Step out your front door and enjoy all the walking & biking trails along W. River Pkwy. This charming home boasts a large primary suite on the upper level, where you can walk out to your deck and enjoy your morning coffee while taking in peaceful views from your private deck. The main level has beautiful hardwood floors throughout, a gas fireplace to enjoy those cold winter evenings, and an oversized dining room for holiday gatherings with original built-in cabinets. Also on the main level are two large bedrooms, a full bathroom and a spacious eat-in kitchen. The lower level offers flexibility for a tv room, exercise room, or host a game night. Add an egress window to the 4th non-conforming bedroom to make it perfect as a guest bedroom or office. With direct access to scenic trails and vibrant local amenities just steps away, this home offers the perfect blend of outdoor adventure and urban convenience.
INTERIOR
Bedrooms: 3
Fin ft² / Living Area: 2275 ft²
Below Ground Living: 808ft²
Bathrooms: 2
Above Ground Living: 1467ft²
-
Basement Details: Daylight/Lookout Windows, Finished, Full,
Appliances Included:
-
- Range
- Refrigerator
- Washer
- Dryer
- Microwave
- Dishwasher
- Disposal
- Gas Water Heater
- Stainless Steel Appliances
EXTERIOR
Air Conditioning: Ductless Mini-Split
Garage Spaces: 2
Construction Materials: N/A
Foundation Size: 808ft²
Unit Amenities:
-
- Kitchen Window
- Deck
- Natural Woodwork
- Hardwood Floors
- Ceiling Fan(s)
- Vaulted Ceiling(s)
- Washer/Dryer Hookup
- Tile Floors
Heating System:
-
- Boiler
- Fireplace(s)
- Ductless Mini-Split
ROOMS
| Main | Size | ft² |
|---|---|---|
| Living Room | 18x12 | 324 ft² |
| Dining Room | 12x11 | 144 ft² |
| Bedroom 2 | 12x11 | 144 ft² |
| Bedroom 3 | 10x13 | 100 ft² |
| Kitchen | 16x8 | 256 ft² |
| Lower | Size | ft² |
|---|---|---|
| Family Room | 21x25 | 441 ft² |
| Office | 18x11 | 324 ft² |
| Laundry | 7x21 | 49 ft² |
| Utility Room | 18x13 | 324 ft² |
| Upper | Size | ft² |
|---|---|---|
| Bedroom 1 | 19x24 | 361 ft² |
LOT
Acres: N/A
Lot Size Dim.: 50x103x121x73
Longitude: 44.9367
Latitude: -93.2057
Zoning: Residential-Single Family
FINANCIAL & TAXES
Tax year: 2025
Tax annual amount: $10,573
MISCELLANEOUS
Fuel System: N/A
Sewer System: City Sewer/Connected
Water System: City Water/Connected
ADDITIONAL INFORMATION
MLS#: NST7775551
Listing Brokerage: Edina Realty, Inc.

ID: 3971711
Published: August 07, 2025
Last Update: August 07, 2025
Views: 1


