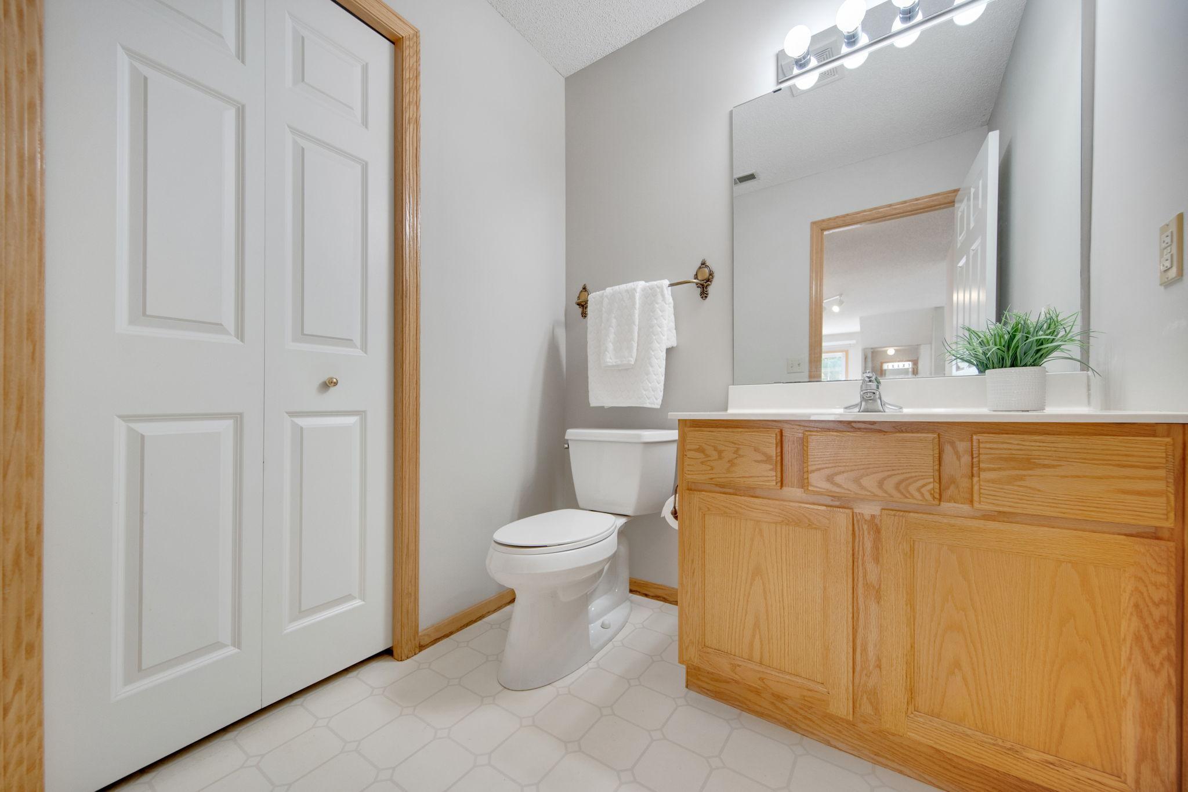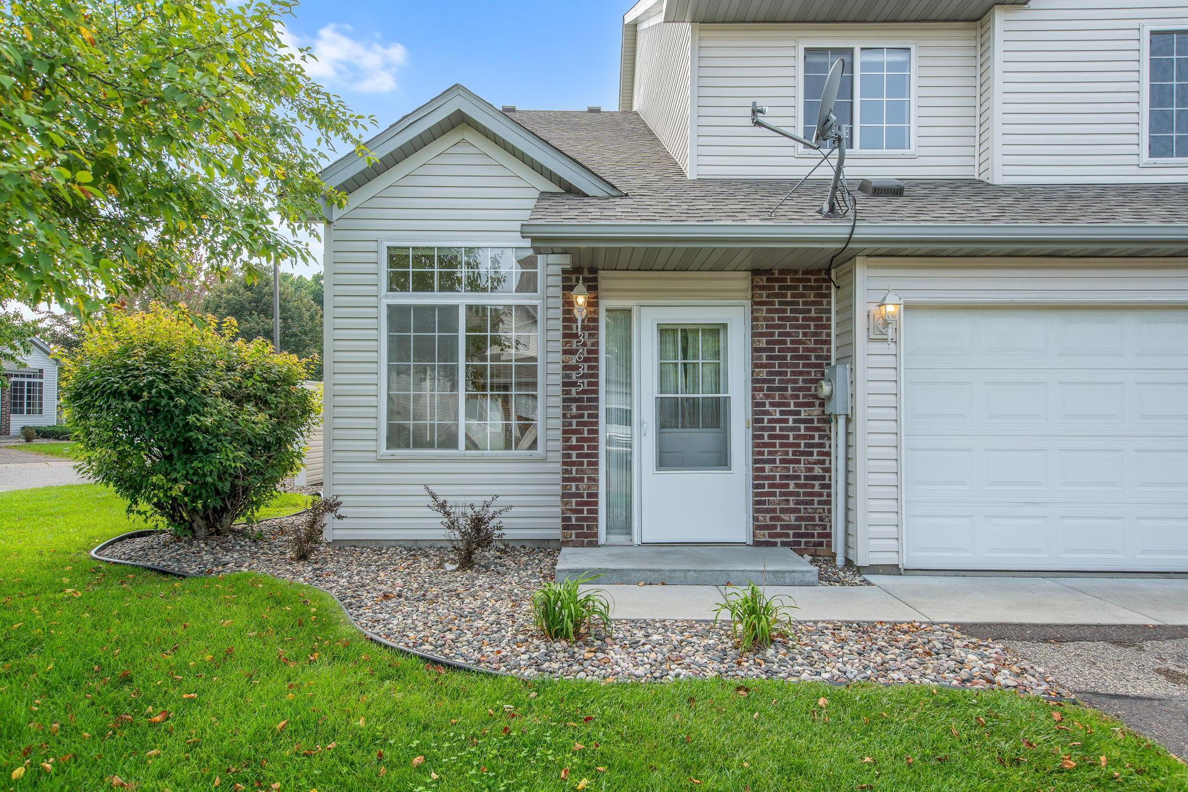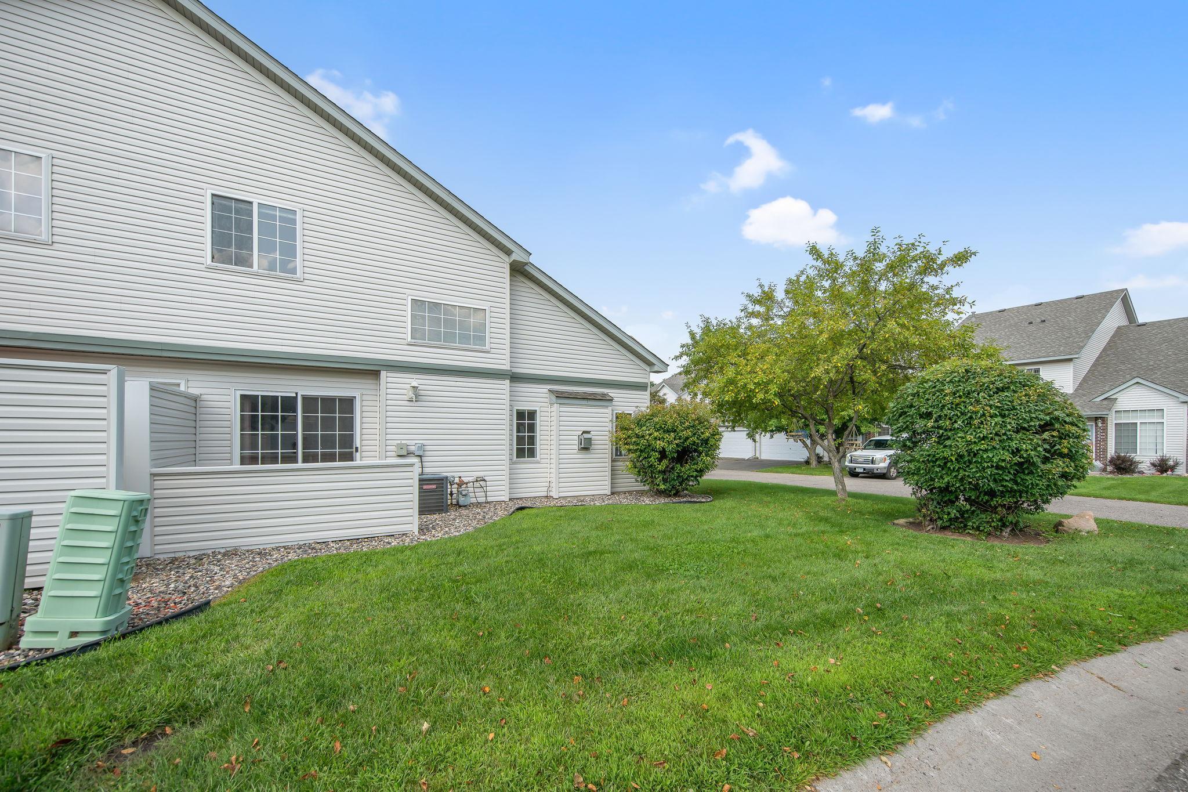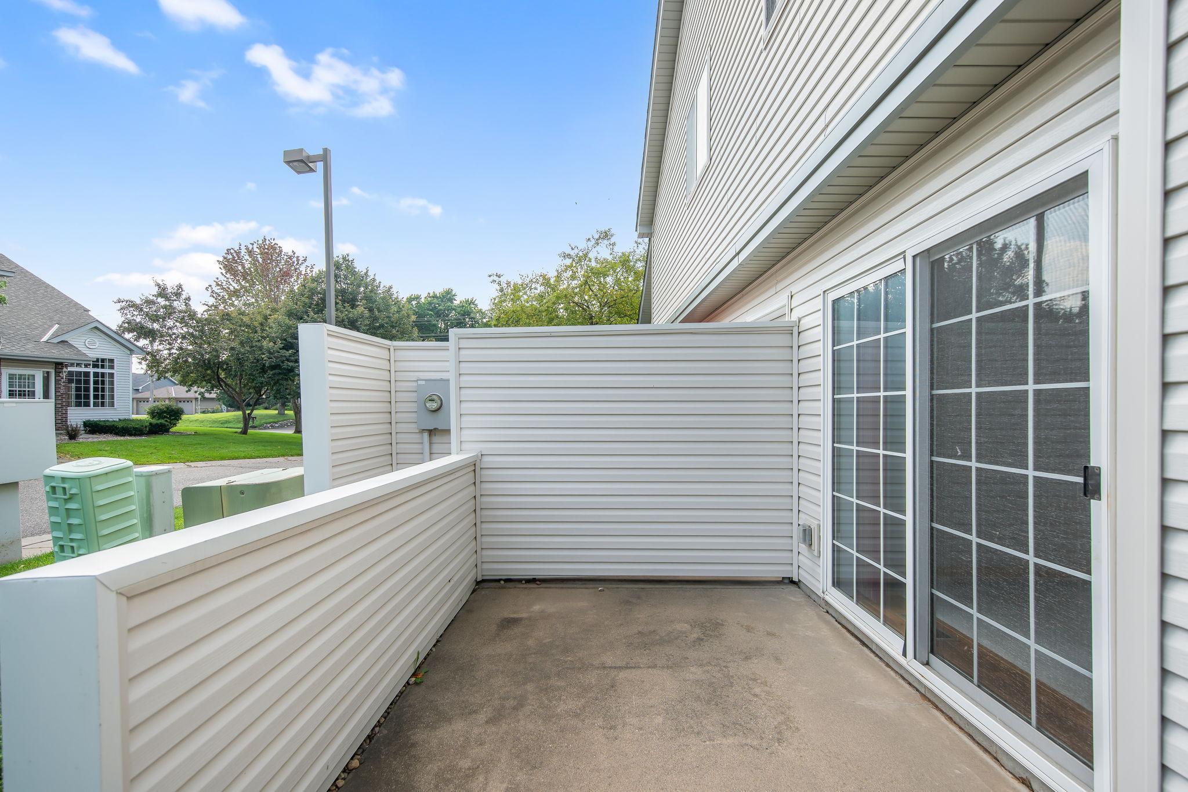3635 GENEVIEVE AVENUE
3635 Genevieve Avenue, Oakdale, 55128, MN
-
Price: $249,900
-
Status type: For Sale
-
City: Oakdale
-
Neighborhood: Ashbourne 3rd Add
Bedrooms: 2
Property Size :1496
-
Listing Agent: NST16444,NST72255
-
Property type : Townhouse Side x Side
-
Zip code: 55128
-
Street: 3635 Genevieve Avenue
-
Street: 3635 Genevieve Avenue
Bathrooms: 2
Year: 1995
Listing Brokerage: Edina Realty, Inc.
FEATURES
- Range
- Refrigerator
- Washer
- Dryer
- Microwave
- Dishwasher
- Disposal
- Freezer
DETAILS
Well-priced Oakdale End-Unit Townhome! Light, bright, and freshly painted. The main floor features a spacious family room with a cozy gas fireplace, soaring two-story ceilings, an open floor plan with kitchen and dining area, convenient pantry, half bath, and access to the two-car attached garage. Upstairs you’ll find two bedrooms plus a versatile loft, a large full bathroom, and a walk-in closet in the primary bedroom. This home offers great potential with just minor updates to make it your own while building equity. Fantastic location close to freeway access, shopping, and restaurants.
INTERIOR
Bedrooms: 2
Fin ft² / Living Area: 1496 ft²
Below Ground Living: N/A
Bathrooms: 2
Above Ground Living: 1496ft²
-
Basement Details: None,
Appliances Included:
-
- Range
- Refrigerator
- Washer
- Dryer
- Microwave
- Dishwasher
- Disposal
- Freezer
EXTERIOR
Air Conditioning: Central Air
Garage Spaces: 2
Construction Materials: N/A
Foundation Size: 1496ft²
Unit Amenities:
-
- Patio
- Natural Woodwork
- Ceiling Fan(s)
- Walk-In Closet
- Vaulted Ceiling(s)
- Washer/Dryer Hookup
- Security System
- Kitchen Center Island
- Primary Bedroom Walk-In Closet
Heating System:
-
- Forced Air
ROOMS
| Main | Size | ft² |
|---|---|---|
| Living Room | 19x14 | 361 ft² |
| Kitchen | 14x12 | 196 ft² |
| Dining Room | 12x12 | 144 ft² |
| Upper | Size | ft² |
|---|---|---|
| Bedroom 1 | 18x12 | 324 ft² |
| Bedroom 2 | 11x10 | 121 ft² |
| Loft | 11x10 | 121 ft² |
| Walk In Closet | 10x6 | 100 ft² |
LOT
Acres: N/A
Lot Size Dim.: 42x42x42x42
Longitude: 45.0015
Latitude: -92.9841
Zoning: Residential-Single Family
FINANCIAL & TAXES
Tax year: 2025
Tax annual amount: $2,756
MISCELLANEOUS
Fuel System: N/A
Sewer System: City Sewer/Connected
Water System: City Water/Connected
ADDITIONAL INFORMATION
MLS#: NST7787953
Listing Brokerage: Edina Realty, Inc.

ID: 3999774
Published: August 14, 2025
Last Update: August 14, 2025
Views: 2



























