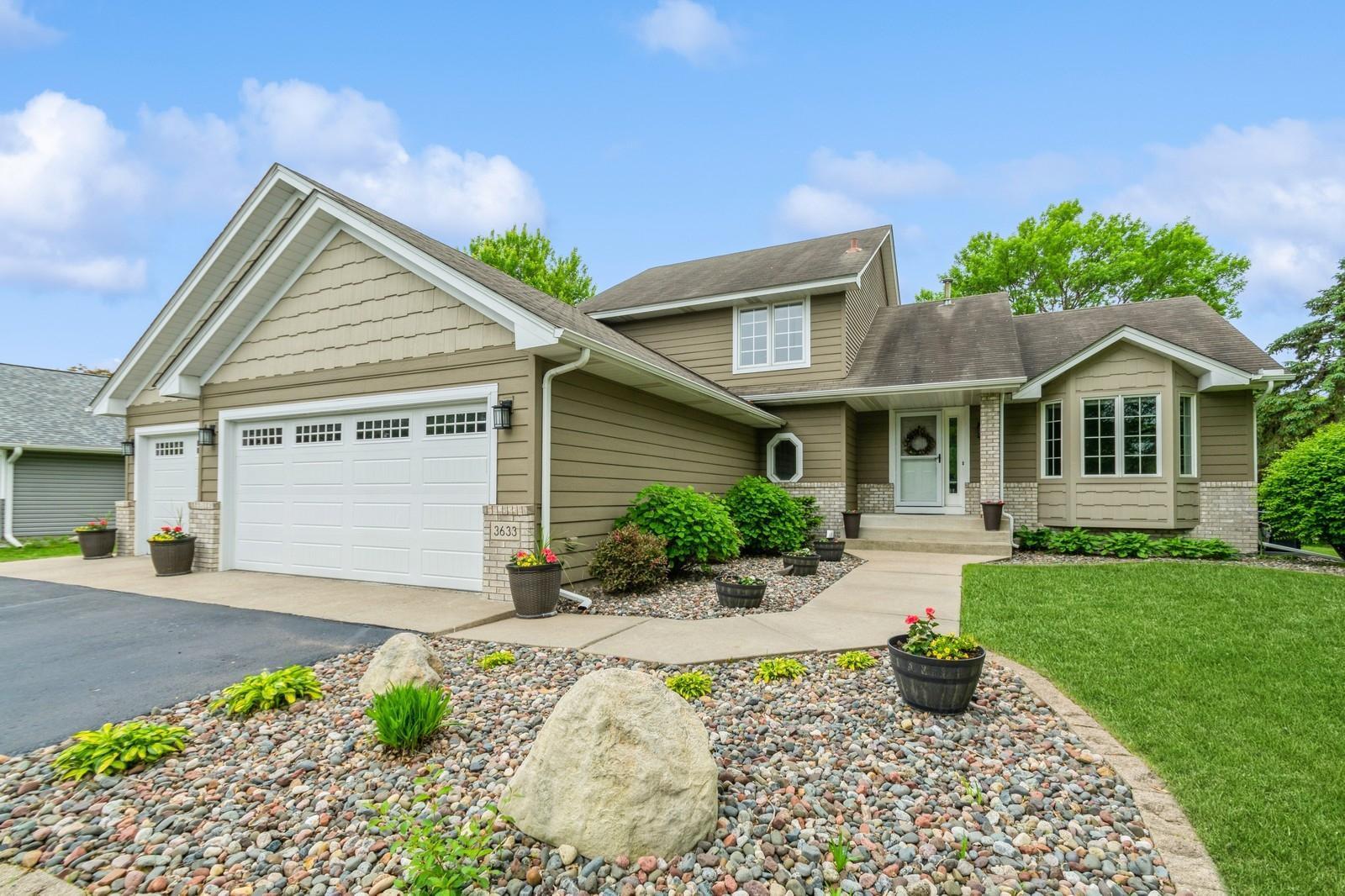3633 91ST CRESCENT
3633 91st Crescent, Minneapolis (Brooklyn Park), 55443, MN
-
Price: $459,900
-
Status type: For Sale
-
Neighborhood: The Heart Of Edinburgh 7th Add
Bedrooms: 4
Property Size :2730
-
Listing Agent: NST16570,NST44085
-
Property type : Single Family Residence
-
Zip code: 55443
-
Street: 3633 91st Crescent
-
Street: 3633 91st Crescent
Bathrooms: 3
Year: 1994
Listing Brokerage: Edina Realty, Inc.
FEATURES
- Range
- Refrigerator
- Washer
- Dryer
- Microwave
- Dishwasher
- Water Softener Owned
- Disposal
- Humidifier
- Stainless Steel Appliances
DETAILS
This absolutely stunning 4 bedroom 3 bathroom home has it all! From the exterior you will notice the updated siding with a beautiful James Hardie plank on the front of the home, new garage doors, fenced yard with inground sprinklers and a large deck. As you walk through the front door you will notice the stunning new LVP flooring that beautifully flows throughout the main floor. Off the entry is a large office with gorgeous French doors, next is the kitchen which is and absolute 10 out of 10, from the elegant granite countertops, the center island with a breakfast bar, ample cabinetry, stainless steel appliances and gorgeous lighting. The living room features large, beautiful windows, LVP flooring and an eye-catching gas fireplace. The main floor also has a large bedroom, ¾ bathroom, large laundry room with new front load washing machine that are WiFi capable and have pedestals. The upper level has two very large bedrooms along with a stunning bathroom with a jetted tub along with a separate shower. The newly finished lower level has a beautiful family room, 4th bedroom along with a ¾ bathroom. Other features of this home are a newer furnace, A/C, water heater and humidifier, new carpeting and a freshly painted interior. This home has all the updates that you could imagine.
INTERIOR
Bedrooms: 4
Fin ft² / Living Area: 2730 ft²
Below Ground Living: 704ft²
Bathrooms: 3
Above Ground Living: 2026ft²
-
Basement Details: Block, Drain Tiled, Egress Window(s), Finished, Partial,
Appliances Included:
-
- Range
- Refrigerator
- Washer
- Dryer
- Microwave
- Dishwasher
- Water Softener Owned
- Disposal
- Humidifier
- Stainless Steel Appliances
EXTERIOR
Air Conditioning: Central Air
Garage Spaces: 3
Construction Materials: N/A
Foundation Size: 1324ft²
Unit Amenities:
-
- Kitchen Window
- Deck
- Hardwood Floors
- Ceiling Fan(s)
- Walk-In Closet
- Vaulted Ceiling(s)
- Washer/Dryer Hookup
- In-Ground Sprinkler
- Paneled Doors
- Kitchen Center Island
- Tile Floors
- Primary Bedroom Walk-In Closet
Heating System:
-
- Forced Air
ROOMS
| Main | Size | ft² |
|---|---|---|
| Living Room | 22x14 | 484 ft² |
| Dining Room | 15x10 | 225 ft² |
| Kitchen | 15x12 | 225 ft² |
| Bedroom 3 | 13x12 | 169 ft² |
| Office | 15x12 | 225 ft² |
| Laundry | 10x8 | 100 ft² |
| Deck | 14x12 | 196 ft² |
| Lower | Size | ft² |
|---|---|---|
| Family Room | 15x11 | 225 ft² |
| Bedroom 4 | 11x10 | 121 ft² |
| Upper | Size | ft² |
|---|---|---|
| Bedroom 1 | 16x14 | 256 ft² |
| Bedroom 2 | 14x14 | 196 ft² |
LOT
Acres: N/A
Lot Size Dim.: 84x139x111x141
Longitude: 45.1185
Latitude: -93.3281
Zoning: Residential-Single Family
FINANCIAL & TAXES
Tax year: 2025
Tax annual amount: $5,304
MISCELLANEOUS
Fuel System: N/A
Sewer System: City Sewer/Connected
Water System: City Water/Connected
ADITIONAL INFORMATION
MLS#: NST7742578
Listing Brokerage: Edina Realty, Inc.

ID: 3721091
Published: May 30, 2025
Last Update: May 30, 2025
Views: 4






