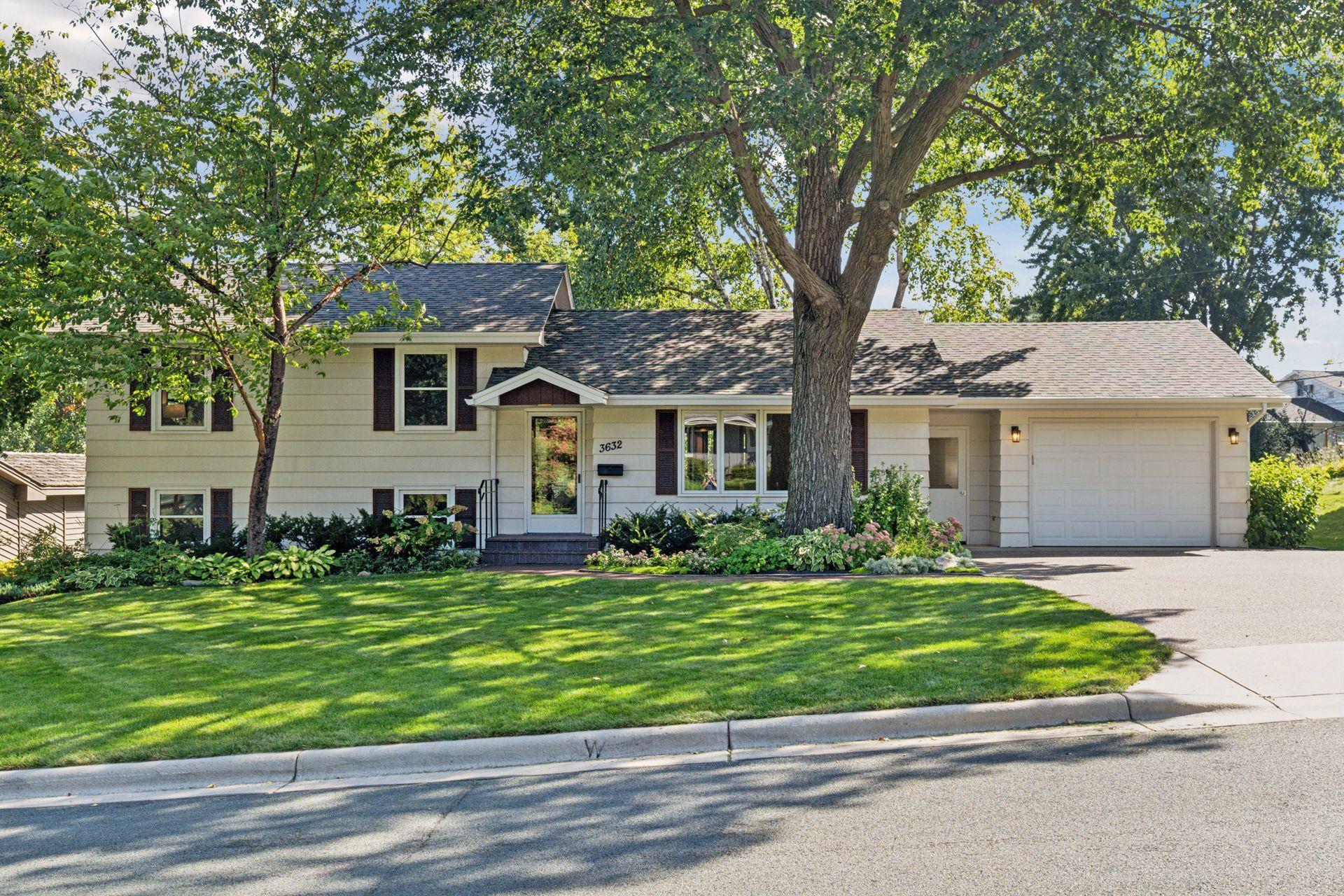3632 FLAG AVENUE
3632 Flag Avenue, Minneapolis (New Hope), 55427, MN
-
Price: $410,000
-
Status type: For Sale
-
City: Minneapolis (New Hope)
-
Neighborhood: Northwood Terrace 1st Add
Bedrooms: 4
Property Size :1962
-
Listing Agent: NST19315,NST106373
-
Property type : Single Family Residence
-
Zip code: 55427
-
Street: 3632 Flag Avenue
-
Street: 3632 Flag Avenue
Bathrooms: 2
Year: 1961
Listing Brokerage: RE/MAX Results
FEATURES
- Range
- Refrigerator
- Washer
- Dryer
- Dishwasher
- Gas Water Heater
DETAILS
Welcome to this distinctive home, set on a private lot surrounded by mature trees. Beautifully designed landscaping creates a serene setting, all while being just minutes from major highways, parks, shopping, restaurants and more. Inside, you'll appreciate authentic mid-century modern details paired with an open, airy floor plan, thoughtful upgrades, and abundant natural light. Original, streamlined woodwork and custom walnut built-ins provide warmth, character, and efficient storage throughout. The main floor features a spacious living room, dining area, and sunny, expanded eat-in kitchen that combines modern convenience through new appliances and a generous peninsula—inviting spaces for gathering and entertaining. Step outside to enjoy the unique, oversized deck, with its concentric tiered design that offers an enviable sense of privacy and connection to nature—perfect for relaxing, gardening, or entertaining. Upstairs you’ll find three well-proportioned bedrooms and a full bath. The lower level walkout extends your living space with a flexible suite-style layout including a large bedroom/living area, private bath, laundry, and patio. Whether used as a primary retreat, guest quarters, or home office, this space adapts easily to your lifestyle. This home is a rare find: combining timeless design, thoughtful functionality, and a truly special setting. An exceptional opportunity to own a well-maintained property that is ready to welcome you for years to come.
INTERIOR
Bedrooms: 4
Fin ft² / Living Area: 1962 ft²
Below Ground Living: 612ft²
Bathrooms: 2
Above Ground Living: 1350ft²
-
Basement Details: Crawl Space, Daylight/Lookout Windows, Finished, Full, Other, Storage Space, Sump Pump, Unfinished, Walkout,
Appliances Included:
-
- Range
- Refrigerator
- Washer
- Dryer
- Dishwasher
- Gas Water Heater
EXTERIOR
Air Conditioning: Central Air
Garage Spaces: 1
Construction Materials: N/A
Foundation Size: 1175ft²
Unit Amenities:
-
- Patio
- Kitchen Window
- Deck
- Natural Woodwork
- Multiple Phone Lines
- Panoramic View
- Cable
- Tile Floors
Heating System:
-
- Forced Air
ROOMS
| Main | Size | ft² |
|---|---|---|
| Living Room | 17x17 | 289 ft² |
| Kitchen | 10x14 | 100 ft² |
| Dining Room | 12x13 | 144 ft² |
| Pantry (Walk-In) | 13x5 | 169 ft² |
| Upper | Size | ft² |
|---|---|---|
| Bedroom 1 | 11x10 | 121 ft² |
| Bedroom 2 | 14x14 | 196 ft² |
| Bedroom 3 | 14x10 | 196 ft² |
| Lower | Size | ft² |
|---|---|---|
| Bedroom 4 | 23x15 | 529 ft² |
| Laundry | 10x8 | 100 ft² |
| Utility Room | 9x6 | 81 ft² |
LOT
Acres: N/A
Lot Size Dim.: 84x116x69x116
Longitude: 45.0231
Latitude: -93.3951
Zoning: Residential-Single Family
FINANCIAL & TAXES
Tax year: 2025
Tax annual amount: $4,702
MISCELLANEOUS
Fuel System: N/A
Sewer System: City Sewer/Connected
Water System: City Water/Connected
ADDITIONAL INFORMATION
MLS#: NST7796220
Listing Brokerage: RE/MAX Results

ID: 4132425
Published: September 21, 2025
Last Update: September 21, 2025
Views: 6






