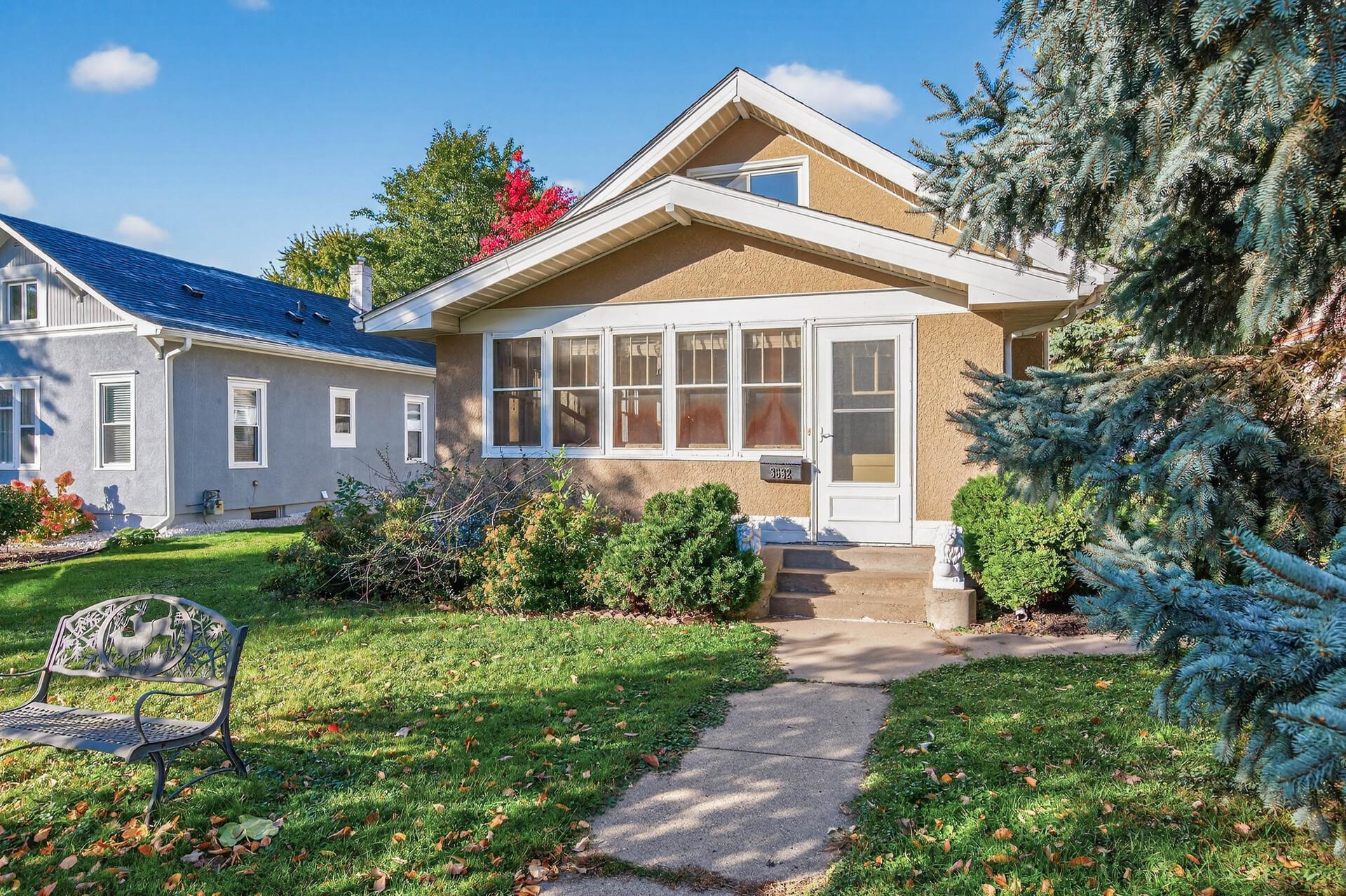3632 ARCHITECT AVENUE
3632 Architect Avenue, Minneapolis, 55418, MN
-
Price: $339,000
-
Status type: For Sale
-
City: Minneapolis
-
Neighborhood: Columbia Park
Bedrooms: 3
Property Size :1528
-
Listing Agent: NST10402,NST508229
-
Property type : Single Family Residence
-
Zip code: 55418
-
Street: 3632 Architect Avenue
-
Street: 3632 Architect Avenue
Bathrooms: 2
Year: 1917
Listing Brokerage: Bridge Realty, LLC
FEATURES
- Range
- Refrigerator
- Washer
- Dryer
- Microwave
- Dishwasher
- Humidifier
- Gas Water Heater
- Stainless Steel Appliances
- Chandelier
DETAILS
There’s something special about Architect Avenue— rolling hills, mature trees, and a sense of calm that feels miles from the city, even though Central Avenue’s restaurants and shops are just around the corner. With Architect Triangle, Columbia Golf Club, and countless parks, trails, and attractions nearby, the location can’t be beat. This home fits right in with its surroundings, offering a welcoming front porch, original built-ins, and a thoughtful mix of updates. The kitchen keeps things simple and tasteful with quality tile flooring, a classic subway backsplash, and stainless details that never go out of style. The bath shows the same care, with full tile and a glass-block window that brightens the space. Upstairs, the spacious primary bedroom includes ample closet space, an office nook, and a private bath. The lower level adds laundry and flexible living space. Outside, a fenced, oversized lot features a large patio for entertaining and an impressive oversized two-car garage built in 2021 with metal siding and roofing. Updates include a new furnace and A/C in 2022, plus eligibility for up to $17,500 in Bank of America grants (income limit $98,960). A rare blend of charm, character, and convenience in one of Northeast Minneapolis' most livable pockets.
INTERIOR
Bedrooms: 3
Fin ft² / Living Area: 1528 ft²
Below Ground Living: 294ft²
Bathrooms: 2
Above Ground Living: 1234ft²
-
Basement Details: Finished, Full,
Appliances Included:
-
- Range
- Refrigerator
- Washer
- Dryer
- Microwave
- Dishwasher
- Humidifier
- Gas Water Heater
- Stainless Steel Appliances
- Chandelier
EXTERIOR
Air Conditioning: Central Air
Garage Spaces: 2
Construction Materials: N/A
Foundation Size: 822ft²
Unit Amenities:
-
- Patio
- Kitchen Window
- Porch
- Natural Woodwork
- Hardwood Floors
- Main Floor Primary Bedroom
Heating System:
-
- Forced Air
ROOMS
| Main | Size | ft² |
|---|---|---|
| Living Room | 15x12 | 225 ft² |
| Dining Room | 12x9 | 144 ft² |
| Kitchen | 9x8 | 81 ft² |
| Bedroom 1 | 11x11 | 121 ft² |
| Bedroom 2 | 10x10 | 100 ft² |
| Porch | 20x8 | 400 ft² |
| Lower | Size | ft² |
|---|---|---|
| Family Room | 21x12 | 441 ft² |
| Upper | Size | ft² |
|---|---|---|
| Bedroom 3 | 14x14 | 196 ft² |
| Office | 6x6 | 36 ft² |
| n/a | Size | ft² |
|---|---|---|
| Patio | 30x10 | 900 ft² |
| Garage | 34x22 | 1156 ft² |
LOT
Acres: N/A
Lot Size Dim.: 50x129
Longitude: 45.035
Latitude: -93.2502
Zoning: Residential-Single Family
FINANCIAL & TAXES
Tax year: 2025
Tax annual amount: $4,585
MISCELLANEOUS
Fuel System: N/A
Sewer System: City Sewer/Connected
Water System: City Water/Connected
ADDITIONAL INFORMATION
MLS#: NST7818244
Listing Brokerage: Bridge Realty, LLC

ID: 4254171
Published: October 30, 2025
Last Update: October 30, 2025
Views: 1






