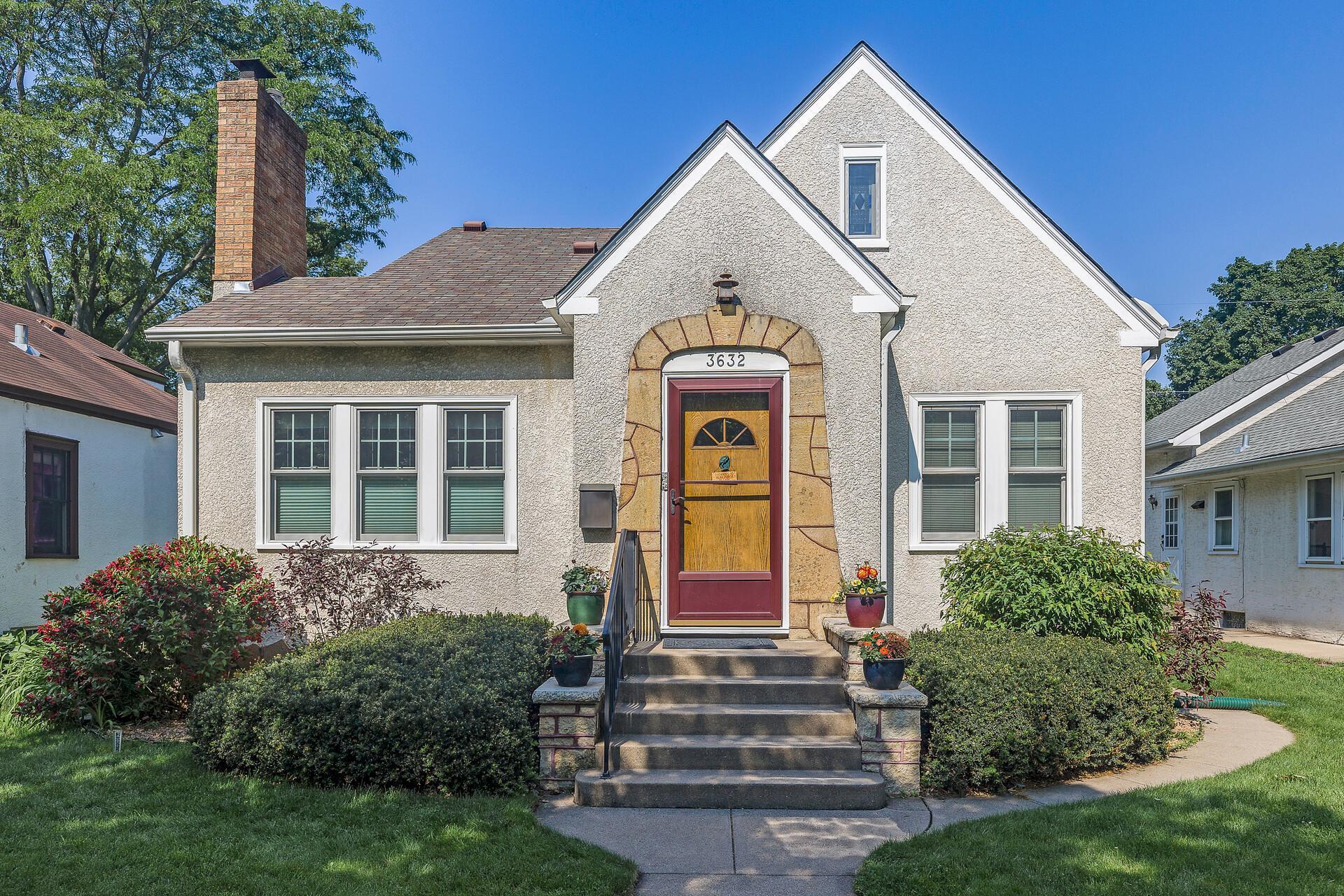3632 44TH AVENUE
3632 44th Avenue, Minneapolis, 55406, MN
-
Price: $475,000
-
Status type: For Sale
-
City: Minneapolis
-
Neighborhood: Howe
Bedrooms: 3
Property Size :1584
-
Listing Agent: NST16345,NST74383
-
Property type : Single Family Residence
-
Zip code: 55406
-
Street: 3632 44th Avenue
-
Street: 3632 44th Avenue
Bathrooms: 2
Year: 1928
Listing Brokerage: RE/MAX Results
FEATURES
- Range
- Refrigerator
- Washer
- Dryer
- Microwave
- Dishwasher
- Disposal
- Gas Water Heater
DETAILS
This beautiful 1928 home is just steps from the river in a highly sought-after location, it’s a true gem ready for you to call your own! Featuring original hardwood floors, custom stained glass windows, and many recent updates including window replacements, new kitchen flooring, and refinished hardwood floors. With a wood-burning fireplace and custom stained glass, the living room offers a warm and timeless atmosphere. Two bedrooms, one with large built-ins, and a full bathroom are located on the main floor. The upper level, freshly repainted in 2024 in addition to a full carpet replacement, has a second bathroom with a step-in shower, the third bedroom and a familyroom. The unfinished lower level includes a laundry area, walk-in cedar closet, root cellar, and storage closet. Functional upgrades completed in 2017 include drain tile, a sump pump, new water heater, and HVAC with updated ductwork. The backyard is fully fenced and has a covered back deck with a sunshade. The detached garage recently received updates with a WiFi-capable garage door opener. Just minutes from Minnehaha Falls, neighborhood parks, local coffee shops and restaurants, both downtowns, and the U of M, this location is hard to beat!
INTERIOR
Bedrooms: 3
Fin ft² / Living Area: 1584 ft²
Below Ground Living: N/A
Bathrooms: 2
Above Ground Living: 1584ft²
-
Basement Details: Block, Daylight/Lookout Windows, Drain Tiled, Full, Sump Pump, Unfinished,
Appliances Included:
-
- Range
- Refrigerator
- Washer
- Dryer
- Microwave
- Dishwasher
- Disposal
- Gas Water Heater
EXTERIOR
Air Conditioning: Central Air
Garage Spaces: 1
Construction Materials: N/A
Foundation Size: 1076ft²
Unit Amenities:
-
- Kitchen Window
- Deck
- Porch
- Natural Woodwork
- Hardwood Floors
- Tile Floors
Heating System:
-
- Forced Air
- Baseboard
ROOMS
| Main | Size | ft² |
|---|---|---|
| Living Room | 12x17 | 144 ft² |
| Dining Room | 12x14 | 144 ft² |
| Kitchen | 12x10 | 144 ft² |
| Bedroom 1 | 12x11 | 144 ft² |
| Bedroom 2 | 14x12 | 196 ft² |
| Upper | Size | ft² |
|---|---|---|
| Bedroom 3 | 10x12 | 100 ft² |
| Family Room | 15x13 | 225 ft² |
LOT
Acres: N/A
Lot Size Dim.: 41x128
Longitude: 44.9368
Latitude: -93.2106
Zoning: Residential-Single Family
FINANCIAL & TAXES
Tax year: 2025
Tax annual amount: $5,260
MISCELLANEOUS
Fuel System: N/A
Sewer System: City Sewer/Connected
Water System: City Water/Connected
ADITIONAL INFORMATION
MLS#: NST7750752
Listing Brokerage: RE/MAX Results

ID: 3824121
Published: June 25, 2025
Last Update: June 25, 2025
Views: 4






