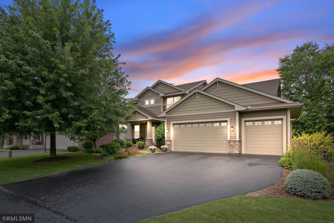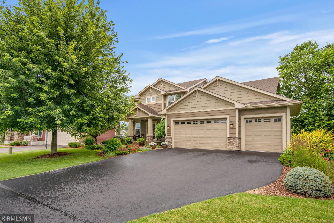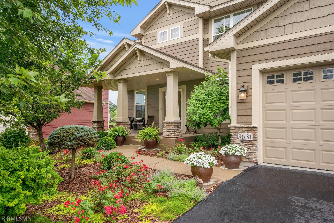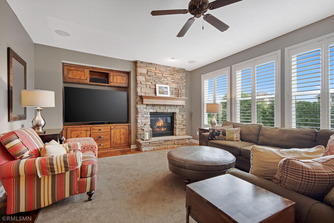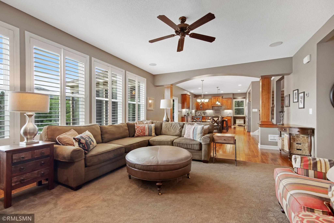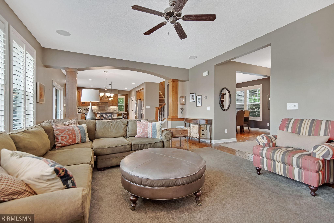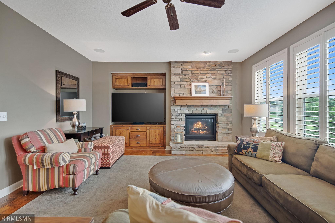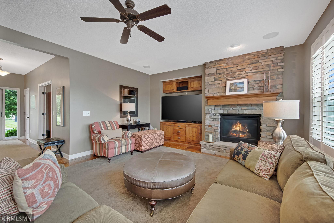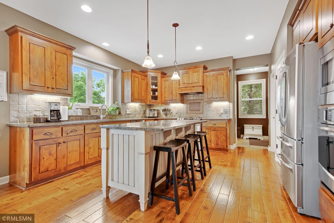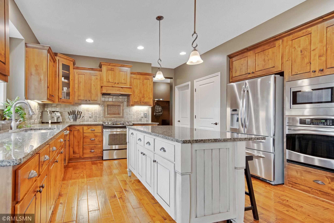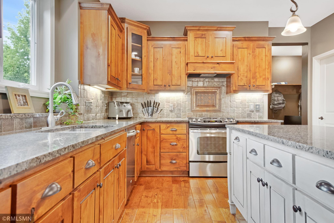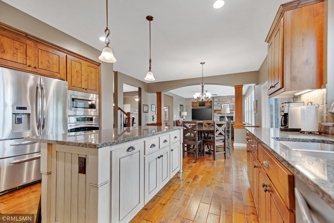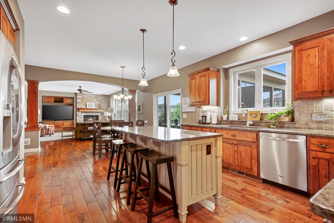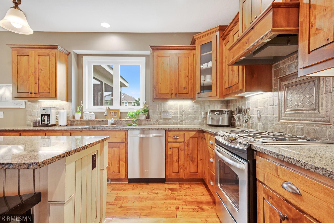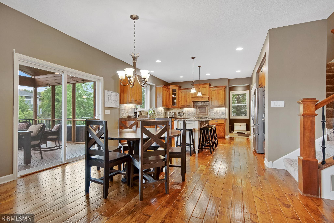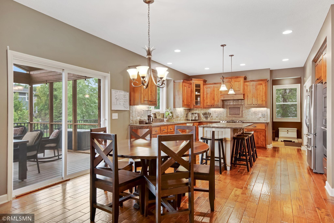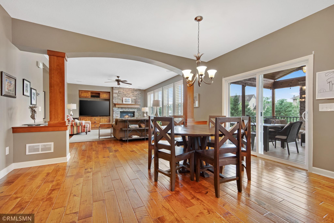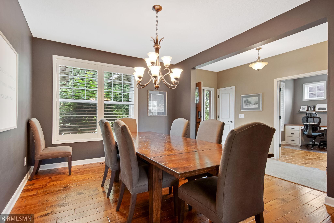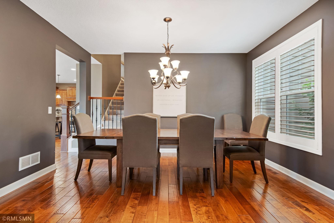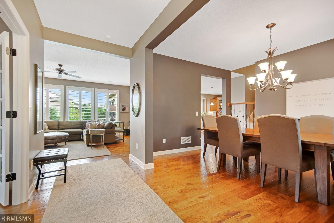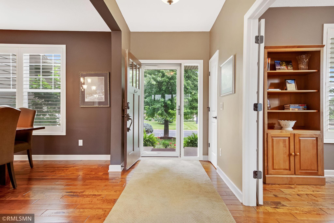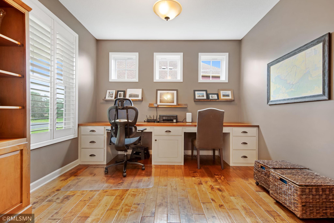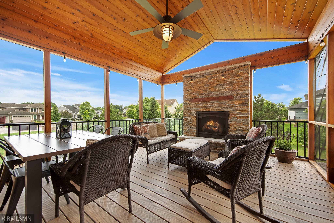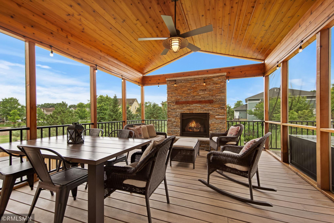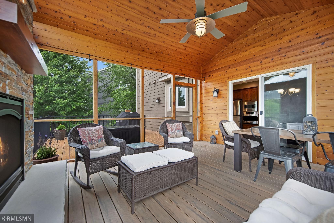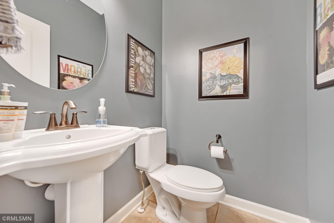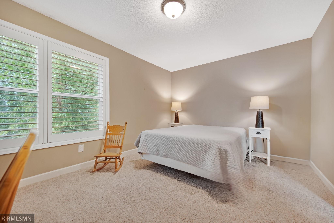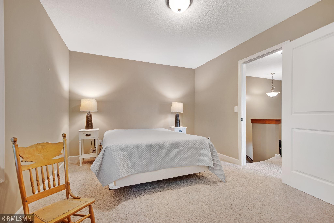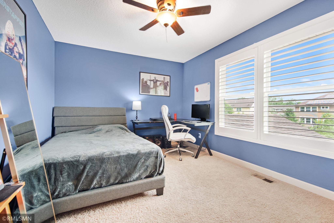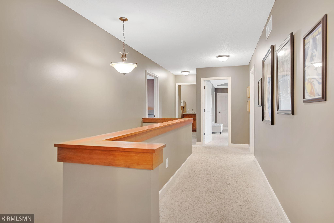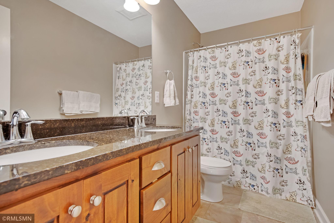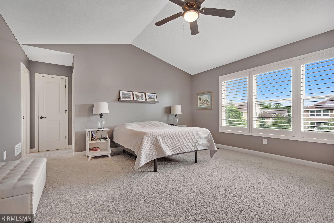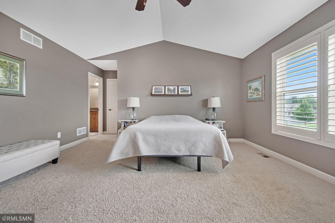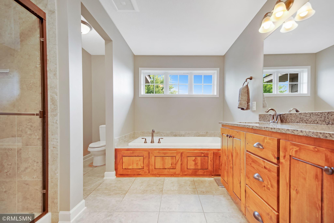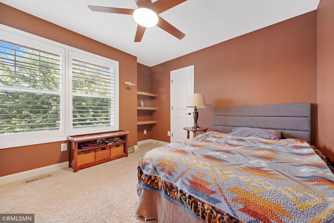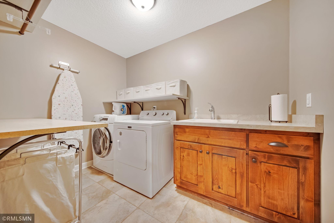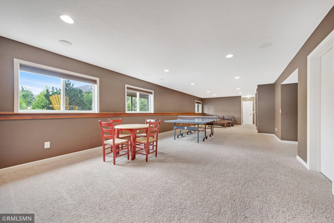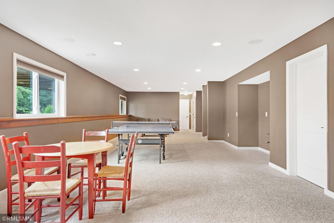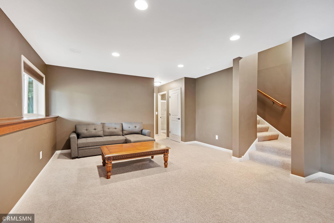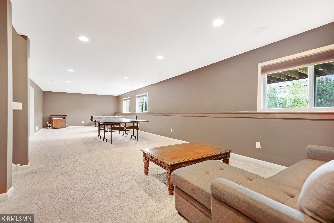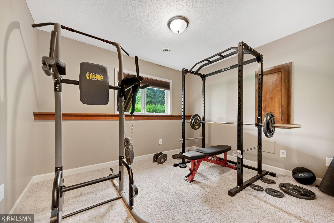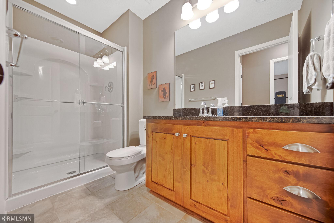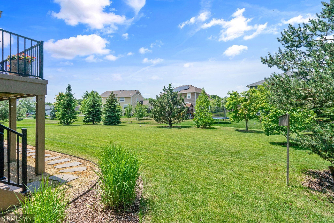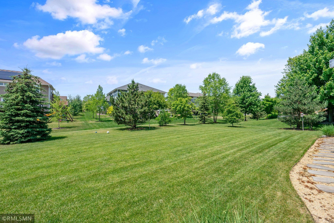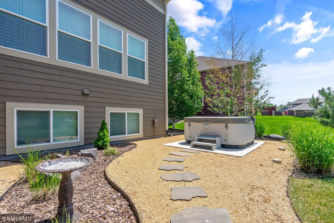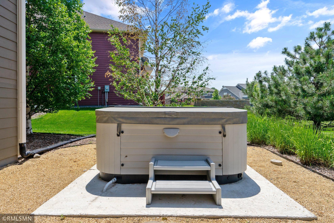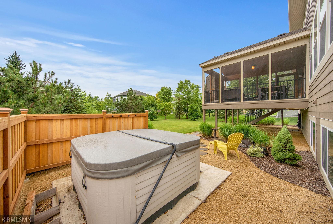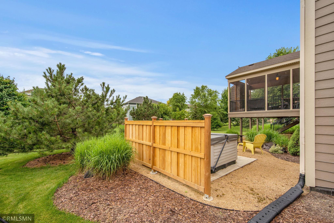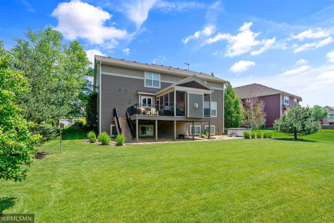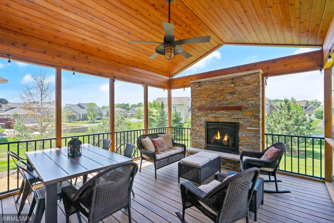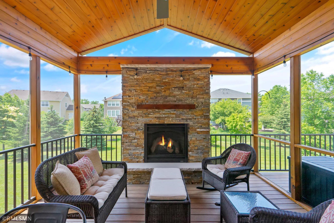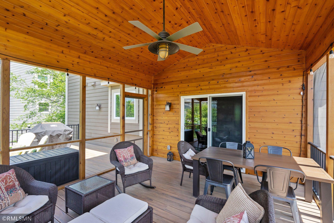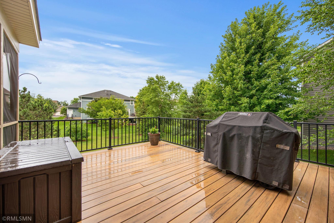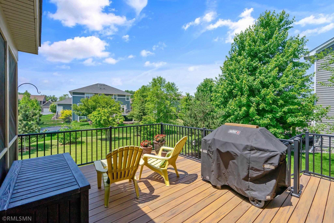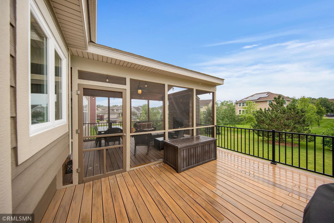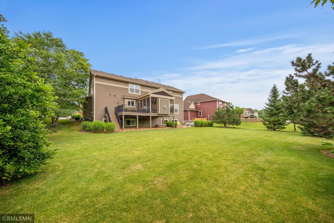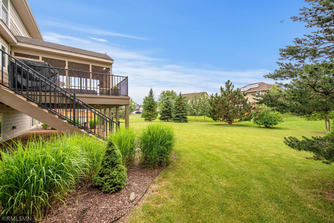3631 WOODCREST CIRCLE
3631 Woodcrest Circle, Saint Paul (Eagan), 55123, MN
-
Price: $849,900
-
Status type: For Sale
-
City: Saint Paul (Eagan)
-
Neighborhood: Stonehaven 2nd Add
Bedrooms: 5
Property Size :3855
-
Listing Agent: NST16999,NST92555
-
Property type : Single Family Residence
-
Zip code: 55123
-
Street: 3631 Woodcrest Circle
-
Street: 3631 Woodcrest Circle
Bathrooms: 4
Year: 2012
Listing Brokerage: Eos Realty, LLC
FEATURES
- Range
- Refrigerator
- Washer
- Microwave
- Dishwasher
- Disposal
- Stainless Steel Appliances
DETAILS
Welcome to 3631 Woodcrest Circle – A Meticulously Maintained Home in the Sought-After Stonehaven Community. This stunning 5-bedroom, 4-bathroom home is nestled in the highly desirable Stonehaven neighborhood, known for its beautiful walking paths, community pool, and clubhouse. Just a short stroll from the pool, this home offers the perfect mix of comfort, convenience, and style. Step inside and you’ll find a warm and inviting main level featuring a cozy gas fireplace, a dedicated home office, and a gourmet eat-in kitchen with a separate dining room. The screened-in porch with a second gas fireplace is perfect for relaxing year-round, and it opens to a large maintenance-free deck complete with a direct grill gas line. Upstairs, you’ll find four spacious bedrooms including a large primary suite with a walk-in closet and a luxurious full bath with a separate tub and shower. Finished lower level offers a spacious family room, 5th bedroom, 3/4 bathroom, and storage room. The home’s beautifully maintained and professional landscaping adds to the great curb appeal, coupled with its pristine condition and numerous high-end features, reflects a true pride of ownership. 3631 Woodcrest Circle checks all the boxes. Come see why life in Stonehaven is so special!
INTERIOR
Bedrooms: 5
Fin ft² / Living Area: 3855 ft²
Below Ground Living: 1009ft²
Bathrooms: 4
Above Ground Living: 2846ft²
-
Basement Details: Daylight/Lookout Windows, Drain Tiled, Finished, Full, Sump Pump,
Appliances Included:
-
- Range
- Refrigerator
- Washer
- Microwave
- Dishwasher
- Disposal
- Stainless Steel Appliances
EXTERIOR
Air Conditioning: Central Air
Garage Spaces: 3
Construction Materials: N/A
Foundation Size: 1423ft²
Unit Amenities:
-
- Kitchen Window
- Porch
- Hardwood Floors
- Ceiling Fan(s)
- Walk-In Closet
- Washer/Dryer Hookup
- In-Ground Sprinkler
- Kitchen Center Island
- Primary Bedroom Walk-In Closet
Heating System:
-
- Forced Air
ROOMS
| Main | Size | ft² |
|---|---|---|
| Living Room | 21 x 15 | 441 ft² |
| Dining Room | 14 x 11 | 196 ft² |
| Kitchen | 13 x 12 | 169 ft² |
| Office | 12 x 11 | 144 ft² |
| Screened Porch | 15 x 13 | 225 ft² |
| Mud Room | 10 x 8 | 100 ft² |
| Pantry (Walk-In) | 7 x 5 | 49 ft² |
| Lower | Size | ft² |
|---|---|---|
| Family Room | 42 x 16 | 1764 ft² |
| Bedroom 5 | 12 x 10 | 144 ft² |
| Storage | 28 x 14 | 784 ft² |
| Upper | Size | ft² |
|---|---|---|
| Bedroom 1 | 17 x 15 | 289 ft² |
| Bedroom 2 | 12 x 11 | 144 ft² |
| Bedroom 3 | 14 x 11 | 196 ft² |
| Bedroom 4 | 14 x 10 | 196 ft² |
| Laundry | 8 x 6 | 64 ft² |
LOT
Acres: N/A
Lot Size Dim.: 76 x 150 x 119x 161
Longitude: 44.8253
Latitude: -93.1396
Zoning: Residential-Single Family
FINANCIAL & TAXES
Tax year: 2025
Tax annual amount: $8,314
MISCELLANEOUS
Fuel System: N/A
Sewer System: City Sewer/Connected
Water System: City Water/Connected
ADDITIONAL INFORMATION
MLS#: NST7772738
Listing Brokerage: Eos Realty, LLC

ID: 3903729
Published: July 18, 2025
Last Update: July 18, 2025
Views: 10


