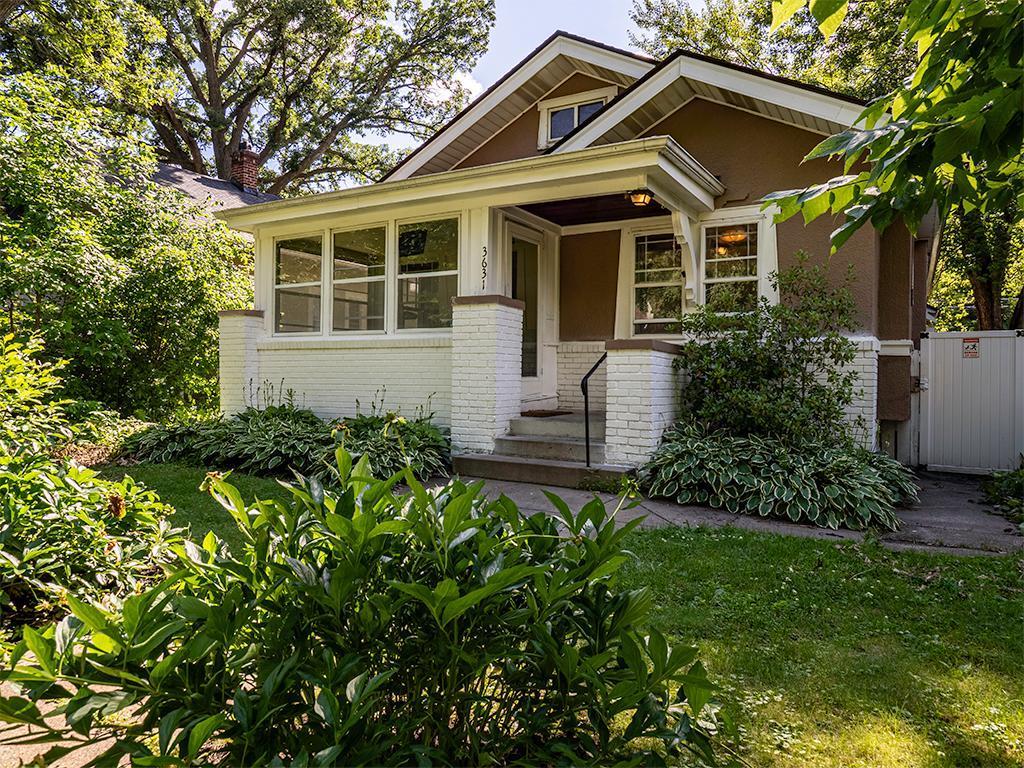3631 SHERIDAN AVENUE
3631 Sheridan Avenue, Minneapolis, 55412, MN
-
Price: $289,900
-
Status type: For Sale
-
City: Minneapolis
-
Neighborhood: Cleveland
Bedrooms: 3
Property Size :1696
-
Listing Agent: NST16228,NST57119
-
Property type : Single Family Residence
-
Zip code: 55412
-
Street: 3631 Sheridan Avenue
-
Street: 3631 Sheridan Avenue
Bathrooms: 2
Year: 1925
Listing Brokerage: Lakes Area Realty
FEATURES
- Range
- Refrigerator
- Washer
- Dryer
- Dishwasher
DETAILS
This Arts & Crafts bungalow is within walking distance of the Parkway. There have been many recent updates including: quartz kitchen countertops and painted cabinets, new dishwasher, main floor and lower level bathroom, family room featuring LVT flooring, new washer & dryer (2024) and vinyl fencing in the back yard. You will love the hardwood floors on the main level and the built-in buffet in the dining room. This home is ready to move into so you can enjoy the rest of the summer.
INTERIOR
Bedrooms: 3
Fin ft² / Living Area: 1696 ft²
Below Ground Living: 788ft²
Bathrooms: 2
Above Ground Living: 908ft²
-
Basement Details: Block, Drain Tiled, Finished, Full, Sump Pump,
Appliances Included:
-
- Range
- Refrigerator
- Washer
- Dryer
- Dishwasher
EXTERIOR
Air Conditioning: Central Air
Garage Spaces: 1
Construction Materials: N/A
Foundation Size: 908ft²
Unit Amenities:
-
- Kitchen Window
- Porch
- Natural Woodwork
- Hardwood Floors
- Ceiling Fan(s)
- Washer/Dryer Hookup
- Tile Floors
Heating System:
-
- Forced Air
ROOMS
| Main | Size | ft² |
|---|---|---|
| Living Room | 12x18 | 144 ft² |
| Dining Room | 11x12 | 121 ft² |
| Kitchen | 10x13 | 100 ft² |
| Bedroom 1 | 11x11 | 121 ft² |
| Bedroom 2 | 10x11 | 100 ft² |
| Porch | 8x12 | 64 ft² |
| Lower | Size | ft² |
|---|---|---|
| Family Room | 9x11 | 81 ft² |
| Bedroom 3 | 9x14 | 81 ft² |
| Laundry | 11x12 | 121 ft² |
| Storage | 10x10 | 100 ft² |
LOT
Acres: N/A
Lot Size Dim.: 42x127
Longitude: 45.0214
Latitude: -93.3125
Zoning: Residential-Single Family
FINANCIAL & TAXES
Tax year: 2025
Tax annual amount: $2,843
MISCELLANEOUS
Fuel System: N/A
Sewer System: City Sewer/Connected
Water System: City Water/Connected
ADITIONAL INFORMATION
MLS#: NST7765900
Listing Brokerage: Lakes Area Realty

ID: 3855220
Published: July 03, 2025
Last Update: July 03, 2025
Views: 4






