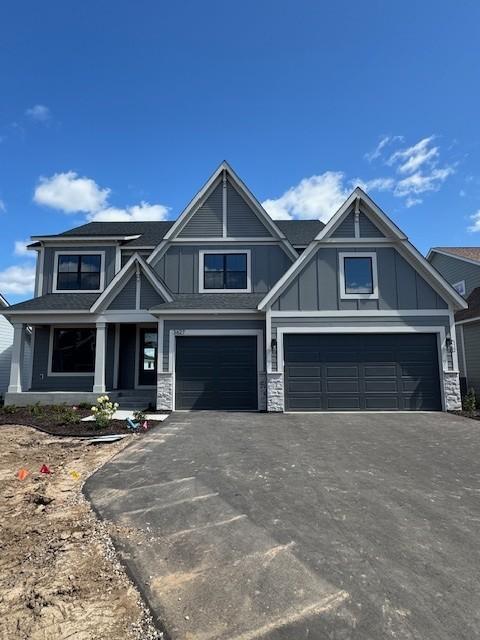3627 KNIGHTSBRIDGE TRAIL
3627 Knightsbridge Trail, Lake Elmo, 55042, MN
-
Price: $930,984
-
Status type: For Sale
-
City: Lake Elmo
-
Neighborhood: North Star
Bedrooms: 4
Property Size :4584
-
Listing Agent: NST26596,NST70105
-
Property type : Single Family Residence
-
Zip code: 55042
-
Street: 3627 Knightsbridge Trail
-
Street: 3627 Knightsbridge Trail
Bathrooms: 5
Year: 2025
Listing Brokerage: Hanson Builders Inc
FEATURES
- Refrigerator
- Washer
- Dryer
- Microwave
- Exhaust Fan
- Dishwasher
- Disposal
- Cooktop
- Wall Oven
- Air-To-Air Exchanger
DETAILS
Home is ready just in time for fall occupancy! The Hillcrest Sport features a thoughtfully designed central kitchen overlooking a spacious Great Room perfect for both entertaining & everyday living. Expansive 8' kitchen island complemented by large & intimate dining areas. Private Study/Home Office conveniently located off the front entry. Walk in Pantry between the garage & kitchen, ensuring effortless grocery unloading and ample storage. Spa inspired Primary Bath with free standing soaking tub, spacious walk-around shower and expansive walk in closet. Two secondary bedrooms share a pass through J & J bath with a private shower toilet area, while a third suite bedroom enjoys it's own private bath & walk-in-closet. Impressive 2-story Indoor Sport Center with an open exercise area and dedicated ball storage closet perfect for active lifestyles. Large Family Room & Game Area designed for relaxation & entertainment. Walk Out Homesite providing abundant natural light and direct access to the backyard.
INTERIOR
Bedrooms: 4
Fin ft² / Living Area: 4584 ft²
Below Ground Living: 1413ft²
Bathrooms: 5
Above Ground Living: 3171ft²
-
Basement Details: Drain Tiled, Finished, Concrete, Sump Pump, Walkout,
Appliances Included:
-
- Refrigerator
- Washer
- Dryer
- Microwave
- Exhaust Fan
- Dishwasher
- Disposal
- Cooktop
- Wall Oven
- Air-To-Air Exchanger
EXTERIOR
Air Conditioning: Central Air
Garage Spaces: 3
Construction Materials: N/A
Foundation Size: 1613ft²
Unit Amenities:
-
- Walk-In Closet
- In-Ground Sprinkler
- Exercise Room
- Kitchen Center Island
- Wet Bar
Heating System:
-
- Forced Air
ROOMS
| Main | Size | ft² |
|---|---|---|
| Living Room | 17x17 | 289 ft² |
| Dining Room | 11X10 | 121 ft² |
| Kitchen | 11x16 | 121 ft² |
| Study | 11X11 | 121 ft² |
| Lower | Size | ft² |
|---|---|---|
| Family Room | 21X17 | 441 ft² |
| Other Room | 27X18 | 729 ft² |
| Upper | Size | ft² |
|---|---|---|
| Bedroom 1 | 15X18 | 225 ft² |
| Bedroom 2 | 14X11 | 196 ft² |
| Bedroom 3 | 14X11 | 196 ft² |
| Bedroom 4 | 15X13 | 225 ft² |
LOT
Acres: N/A
Lot Size Dim.: Rectangular
Longitude: 45.0021
Latitude: -92.8883
Zoning: Residential-Single Family
FINANCIAL & TAXES
Tax year: 2025
Tax annual amount: $156
MISCELLANEOUS
Fuel System: N/A
Sewer System: City Sewer/Connected
Water System: City Water/Connected
ADDITIONAL INFORMATION
MLS#: NST7747901
Listing Brokerage: Hanson Builders Inc

ID: 3696332
Published: May 22, 2025
Last Update: May 22, 2025
Views: 14






