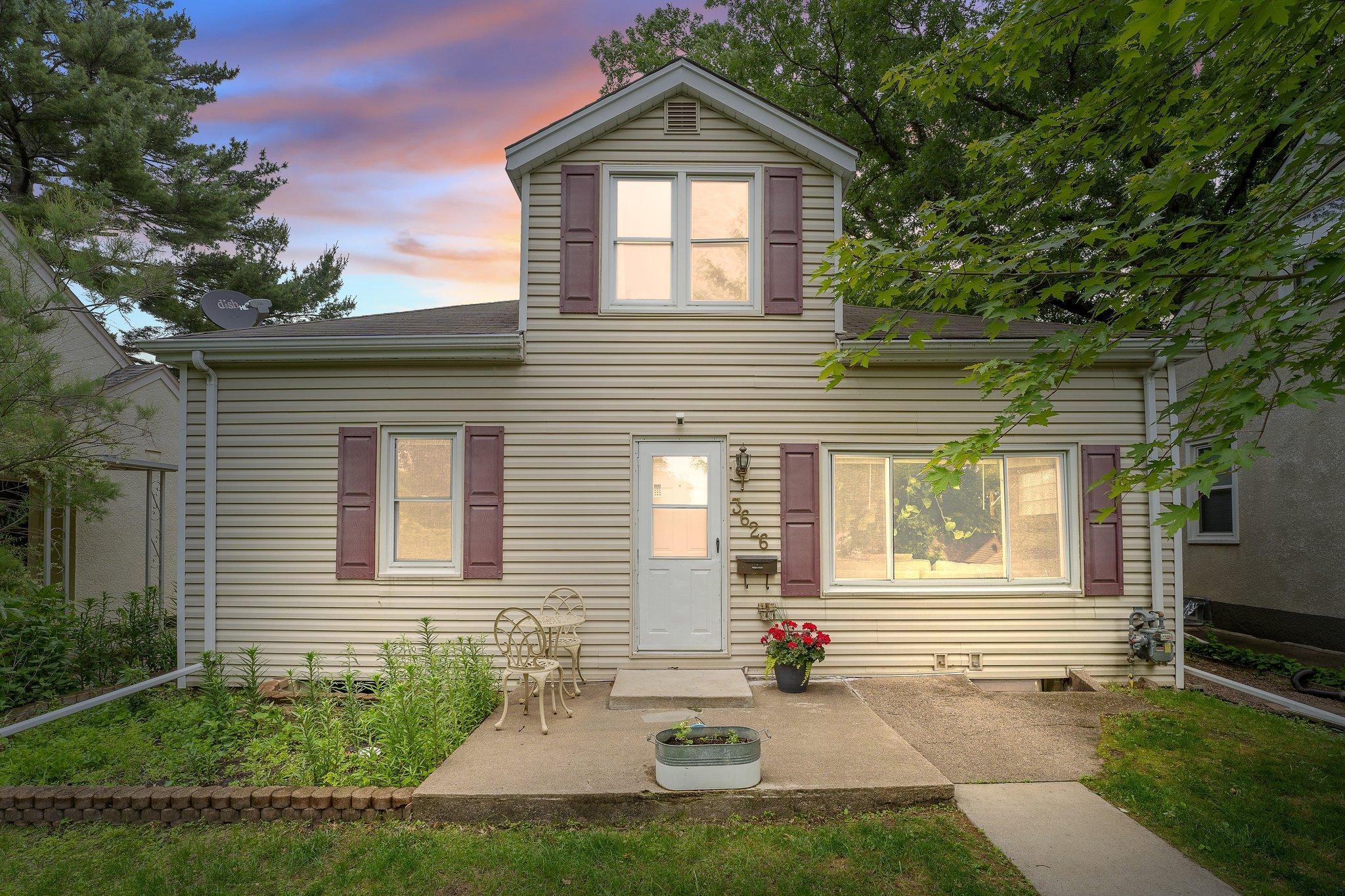3626 WASHBURN AVENUE
3626 Washburn Avenue, Minneapolis, 55412, MN
-
Price: $230,000
-
Status type: For Sale
-
City: Minneapolis
-
Neighborhood: Cleveland
Bedrooms: 3
Property Size :1082
-
Listing Agent: NST16483,NST98323
-
Property type : Single Family Residence
-
Zip code: 55412
-
Street: 3626 Washburn Avenue
-
Street: 3626 Washburn Avenue
Bathrooms: 1
Year: 1924
Listing Brokerage: Edina Realty, Inc.
FEATURES
- Range
- Refrigerator
- Washer
- Dryer
- Dishwasher
- Gas Water Heater
DETAILS
Welcome to this charming one-and-a-half story home in the Cleveland neighborhood of Minneapolis. With three bedrooms and one bathroom, this home combines both comfort and functionality in just over 1,080 square feet of thoughtfully arranged living space. Inside, you'll find a cozy layout that offers a seamless flow from room to room-perfect for everyday living. The standout feature of this home is the spacious upper-level primary bedroom, offering a peaceful retreat removed from the main living areas. Downstairs, there's an unfinished basement ready for your creative vision-whether it's a workshop, home gym, or extra storage space, the possibilities are endless. The private backyard is ideal for weekend barbecues, a garden, or simply kicking back and enjoying some fresh air. The two-stall detached garage offers both convenience and extra room for all your gear! Located just minutes away from both Lakeview Terrace Park and Victory Memorial Drive, scenic views and outdoor enjoyment are well within reach. Plus, with Hy-Vee and Cub grocery stores nearby, you'll never have to wander far for your weekly essentials. Whether you're new to homeownership or seeking a property with convenient outdoor space, this home offers a great balance of charm and potential.
INTERIOR
Bedrooms: 3
Fin ft² / Living Area: 1082 ft²
Below Ground Living: N/A
Bathrooms: 1
Above Ground Living: 1082ft²
-
Basement Details: Block,
Appliances Included:
-
- Range
- Refrigerator
- Washer
- Dryer
- Dishwasher
- Gas Water Heater
EXTERIOR
Air Conditioning: None
Garage Spaces: 2
Construction Materials: N/A
Foundation Size: 832ft²
Unit Amenities:
-
Heating System:
-
- Hot Water
- Boiler
ROOMS
| Main | Size | ft² |
|---|---|---|
| Living Room | 17x13 | 289 ft² |
| Bedroom 1 | 11.6x10 | 133.4 ft² |
| Bedroom 2 | 11.6x10 | 133.4 ft² |
| Kitchen | 13x11.5 | 148.42 ft² |
| Upper | Size | ft² |
|---|---|---|
| Bedroom 3 | 25x9.6 | 237.5 ft² |
LOT
Acres: N/A
Lot Size Dim.: 40x128
Longitude: 45.0213
Latitude: -93.3168
Zoning: Residential-Single Family
FINANCIAL & TAXES
Tax year: 2025
Tax annual amount: $3,035
MISCELLANEOUS
Fuel System: N/A
Sewer System: City Sewer - In Street
Water System: City Water - In Street
ADITIONAL INFORMATION
MLS#: NST7753739
Listing Brokerage: Edina Realty, Inc.

ID: 3787355
Published: June 14, 2025
Last Update: June 14, 2025
Views: 3






