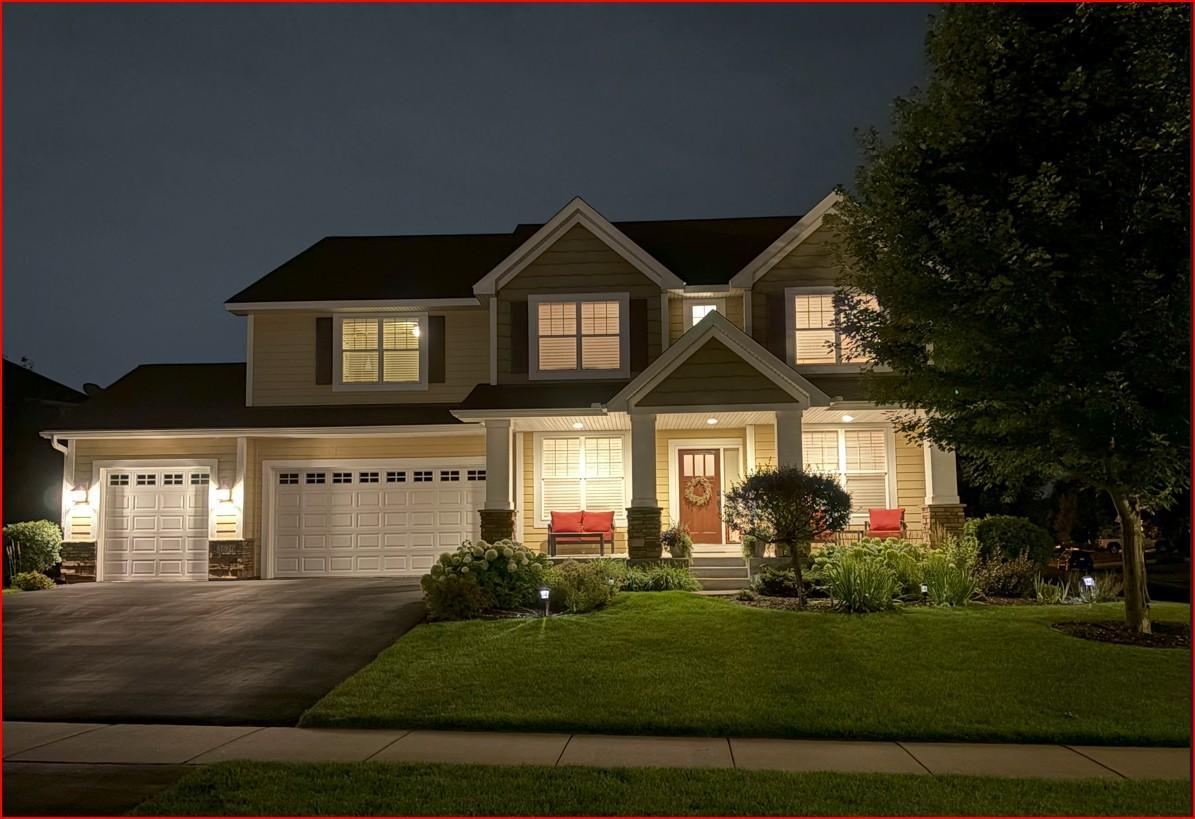3626 SPRINGWOOD COURT
3626 Springwood Court, Saint Paul (Eagan), 55123, MN
-
Price: $920,000
-
Status type: For Sale
-
City: Saint Paul (Eagan)
-
Neighborhood: Stonehaven 1st Add
Bedrooms: 6
Property Size :4656
-
Listing Agent: NST16221,NST56858
-
Property type : Single Family Residence
-
Zip code: 55123
-
Street: 3626 Springwood Court
-
Street: 3626 Springwood Court
Bathrooms: 5
Year: 2011
Listing Brokerage: Coldwell Banker Burnet
FEATURES
- Range
- Refrigerator
- Washer
- Dryer
- Microwave
- Exhaust Fan
- Dishwasher
- Water Softener Owned
- Disposal
- Wall Oven
- Humidifier
- Gas Water Heater
- Double Oven
- Wine Cooler
- ENERGY STAR Qualified Appliances
- Stainless Steel Appliances
DETAILS
Location, Location, Location! Welcome to Stonehaven, one of the south metro’s most in-demand neighborhoods, featuring a community pool and lovely clubhouse in a tranquil setting with miles of wooded paths. Don’t miss this 2nd largest floor plan in the subdivision on a .38-acre lot. This west-facing two-story is on a quiet corner at the desirable south end of the development, just one block from the clubhouse and pool. You’ll find everything you’d expect in a 4,600+ square foot luxury home and many delights waiting to be discovered. Elegant walnut flooring extends throughout the main level, multiple south and west-facing windows allow natural light to flood in, a flexible main-floor office/study/ 6th bedroom adjacent to a ¾ bath provides a perfect set-up for a mother-in-law suite, an LG French-door smart refrigerator with craft ice maker elevates your entertaining, custom Hunter Douglas treatments enhance every window, and a gas fireplace, wet bar, and surround-sound system in the lower level complete the picture with the same quality finishes as the remainder of the house. Nearly every window provides an expansive view of the beautiful backyard and neighborhood—not the side or roof of your neighbor’s house. Every bedroom is spacious and includes a walk-in closet. The vaulted owner’s bedroom adjoins a sun-filled, relaxing bath, two bedrooms share a Jack ‘n Jill bath, and a fourth includes an ensuite ¾ bath. The airy, light-filled loft provides a large, versatile space; the laundry room is conveniently located on this floor. The finished lower level has plenty of natural light from full windows. Your guests will appreciate the private bedroom and ¾ bath in this retreat. Ample storage space remains in the unfinished area, and a full-sized fridge here with filtered ice and water stays with the house. An east-facing composite deck with evening shade overlooks the large flat backyard with irrigation system, invisible fencing, and many trees, including mature cherry trees laden with fruit every spring. Recent updates include new kitchen and laundry appliances, water softener, and interior paint throughout. Excellent Eagan schools are nearby—Woodland Elementary is an easy walk or bike ride on those days when it’s too gorgeous to ride the bus from your corner.
INTERIOR
Bedrooms: 6
Fin ft² / Living Area: 4656 ft²
Below Ground Living: 1226ft²
Bathrooms: 5
Above Ground Living: 3430ft²
-
Basement Details: Daylight/Lookout Windows, Drain Tiled, Egress Window(s), Finished, Full, Concrete, Sump Basket, Sump Pump,
Appliances Included:
-
- Range
- Refrigerator
- Washer
- Dryer
- Microwave
- Exhaust Fan
- Dishwasher
- Water Softener Owned
- Disposal
- Wall Oven
- Humidifier
- Gas Water Heater
- Double Oven
- Wine Cooler
- ENERGY STAR Qualified Appliances
- Stainless Steel Appliances
EXTERIOR
Air Conditioning: Central Air
Garage Spaces: 3
Construction Materials: N/A
Foundation Size: 1616ft²
Unit Amenities:
-
- Kitchen Window
- Deck
- Porch
- Natural Woodwork
- Hardwood Floors
- Ceiling Fan(s)
- Walk-In Closet
- Vaulted Ceiling(s)
- Local Area Network
- Washer/Dryer Hookup
- In-Ground Sprinkler
- Paneled Doors
- Cable
- Kitchen Center Island
- French Doors
- Wet Bar
- Tile Floors
- Main Floor Primary Bedroom
- Primary Bedroom Walk-In Closet
Heating System:
-
- Forced Air
ROOMS
| Main | Size | ft² |
|---|---|---|
| Living Room | 14x11 | 196 ft² |
| Dining Room | 13x10 | 169 ft² |
| Kitchen | 21x16 | 441 ft² |
| Family Room | 19x15 | 361 ft² |
| Bedroom 6 | 15x12 | 225 ft² |
| Deck | 18x16 | 324 ft² |
| Upper | Size | ft² |
|---|---|---|
| Bedroom 1 | 16x14 | 256 ft² |
| Bedroom 2 | 15x12 | 225 ft² |
| Bedroom 3 | 12x11 | 144 ft² |
| Bedroom 4 | 14x11 | 196 ft² |
| Loft | 16x13 | 256 ft² |
| Lower | Size | ft² |
|---|---|---|
| Bedroom 5 | 14x11 | 196 ft² |
| Amusement Room | 31x18 | 961 ft² |
| Bar/Wet Bar Room | 11x09 | 121 ft² |
LOT
Acres: N/A
Lot Size Dim.: 159x82x106x20x39
Longitude: 44.8249
Latitude: -93.1402
Zoning: Residential-Single Family
FINANCIAL & TAXES
Tax year: 2025
Tax annual amount: $9,832
MISCELLANEOUS
Fuel System: N/A
Sewer System: City Sewer/Connected
Water System: City Water/Connected
ADDITIONAL INFORMATION
MLS#: NST7787872
Listing Brokerage: Coldwell Banker Burnet

ID: 4010695
Published: August 17, 2025
Last Update: August 17, 2025
Views: 1






