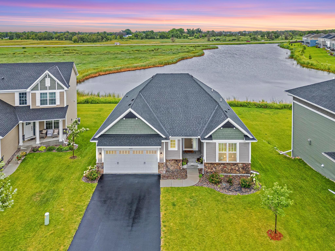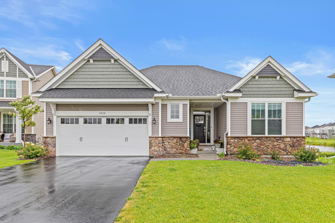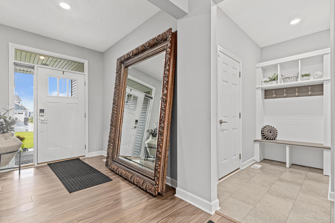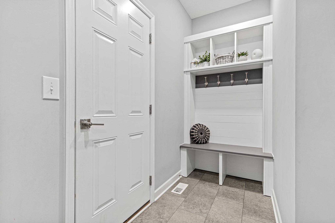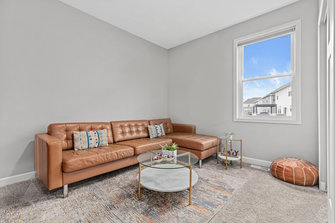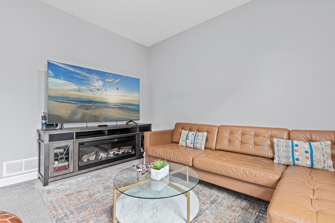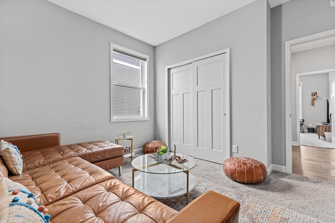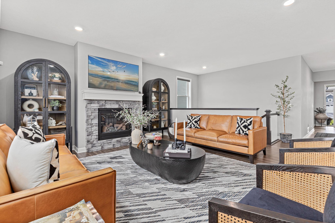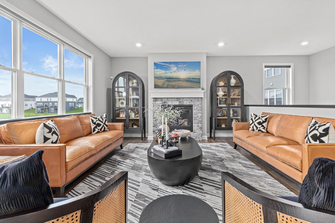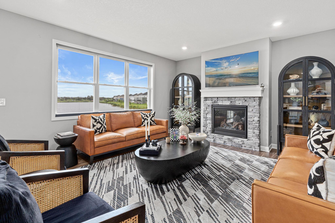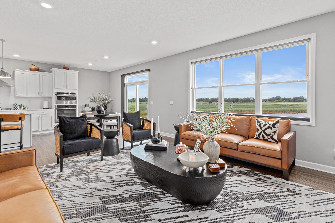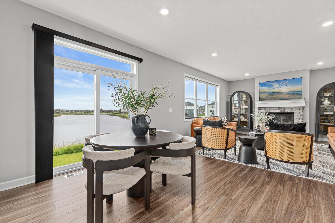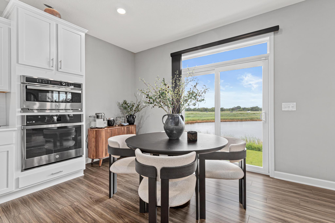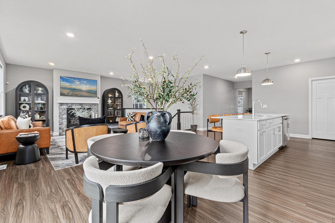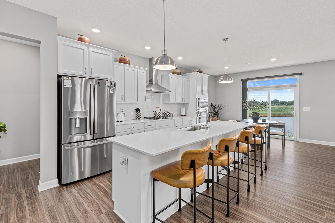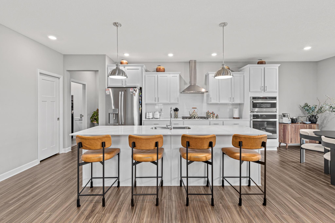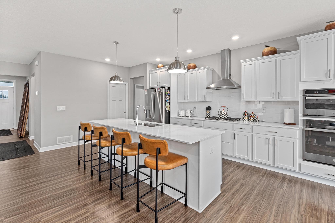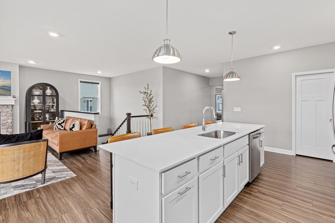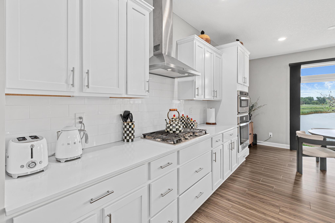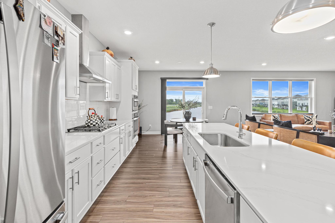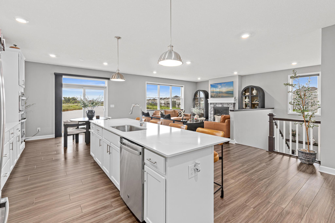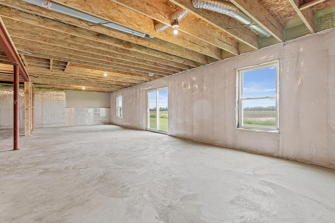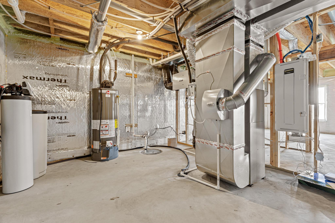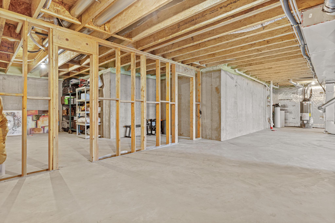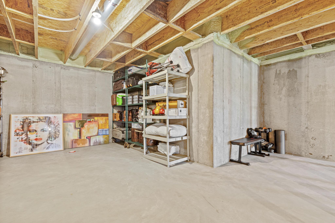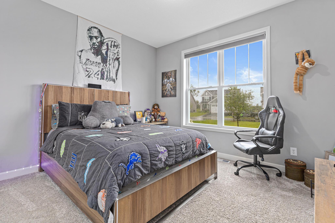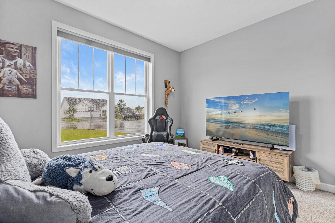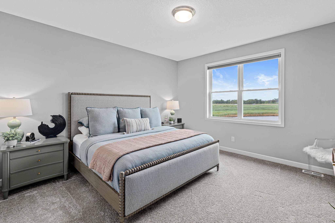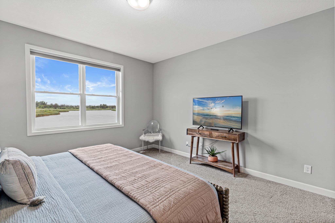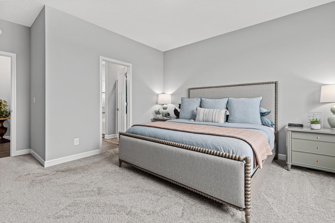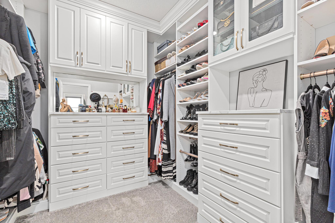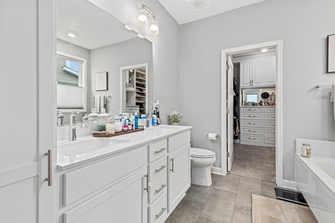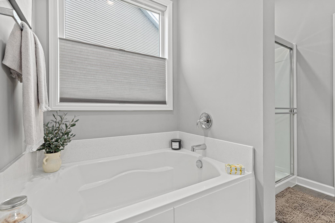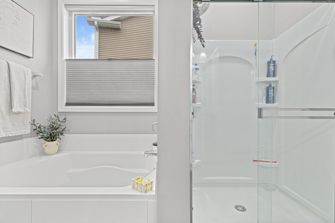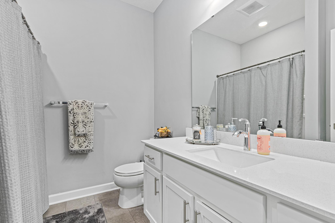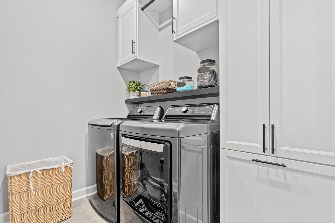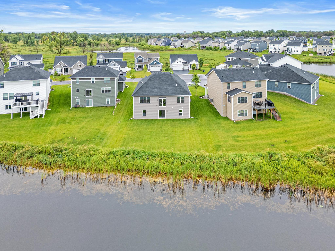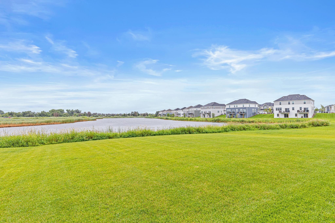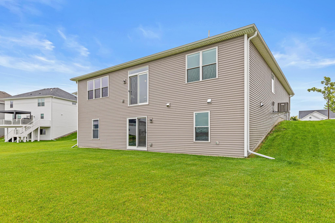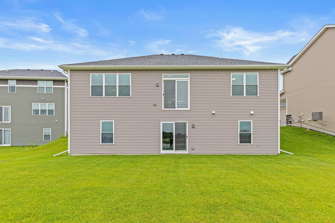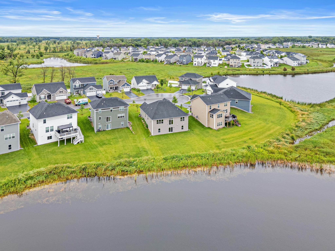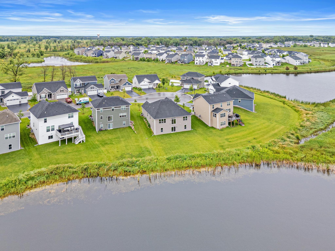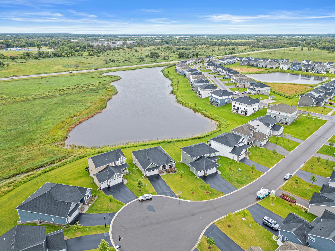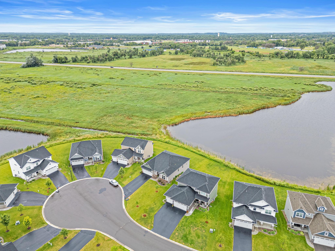3626 110TH LANE
3626 110th Lane, Blaine, 55449, MN
-
Price: $590,000
-
Status type: For Sale
-
City: Blaine
-
Neighborhood: North Meadows
Bedrooms: 3
Property Size :2008
-
Listing Agent: NST25792,NST102130
-
Property type : Single Family Residence
-
Zip code: 55449
-
Street: 3626 110th Lane
-
Street: 3626 110th Lane
Bathrooms: 2
Year: 2022
Listing Brokerage: Exp Realty, LLC.
FEATURES
- Range
- Refrigerator
- Washer
- Dryer
- Microwave
- Exhaust Fan
- Dishwasher
- Disposal
- Freezer
- Wall Oven
- Electric Water Heater
- Stainless Steel Appliances
DETAILS
Situated on one of the most desirable lots in the neighborhood, this stunning home sits at the end of a peaceful cul-de-sac with unobstructed pond views and breathtaking sunsets from the backyard. This exclusive setting offers exceptional privacy, space, and scenery—while still providing quick access to major roads and highways, including I-35. Designed with comfort and style in mind, the home features a gourmet kitchen perfect for entertaining, custom California Closets, designer blinds, and beautifully maintained landscaping with in-ground irrigation. The luxurious primary suite includes a spacious bedroom, spa-like bathroom, and upscale finishes throughout. The open-concept layout brings in abundant natural light and thoughtful design elements, while the unfinished basement offers the potential for additional living space and instant equity. A rare combination of location, features, and value—this home is a standout in one of Blaine’s most sought-after neighborhoods.
INTERIOR
Bedrooms: 3
Fin ft² / Living Area: 2008 ft²
Below Ground Living: N/A
Bathrooms: 2
Above Ground Living: 2008ft²
-
Basement Details: Drainage System, Egress Window(s), Sump Basket, Unfinished, Walkout,
Appliances Included:
-
- Range
- Refrigerator
- Washer
- Dryer
- Microwave
- Exhaust Fan
- Dishwasher
- Disposal
- Freezer
- Wall Oven
- Electric Water Heater
- Stainless Steel Appliances
EXTERIOR
Air Conditioning: Central Air
Garage Spaces: 3
Construction Materials: N/A
Foundation Size: 1920ft²
Unit Amenities:
-
- Natural Woodwork
- Hardwood Floors
- Walk-In Closet
- In-Ground Sprinkler
- Panoramic View
- Intercom System
- Main Floor Primary Bedroom
- Primary Bedroom Walk-In Closet
Heating System:
-
- Forced Air
- Fireplace(s)
ROOMS
| Main | Size | ft² |
|---|---|---|
| Living Room | 16 x 14 | 256 ft² |
| Dining Room | 13 x 8 | 169 ft² |
| Kitchen | 16 x 8 | 256 ft² |
| Bedroom 1 | 13 x 13 | 169 ft² |
| Bedroom 2 | 12 x 10 | 144 ft² |
| Bedroom 3 | 11 x 10 | 121 ft² |
LOT
Acres: N/A
Lot Size Dim.: 69 x 9 x 167 x 47 x 156
Longitude: 45.1705
Latitude: -93.178
Zoning: Residential-Single Family
FINANCIAL & TAXES
Tax year: 2025
Tax annual amount: $5,510
MISCELLANEOUS
Fuel System: N/A
Sewer System: City Sewer/Connected
Water System: City Water/Connected
ADDITIONAL INFORMATION
MLS#: NST7770803
Listing Brokerage: Exp Realty, LLC.

ID: 3903720
Published: July 18, 2025
Last Update: July 18, 2025
Views: 9


