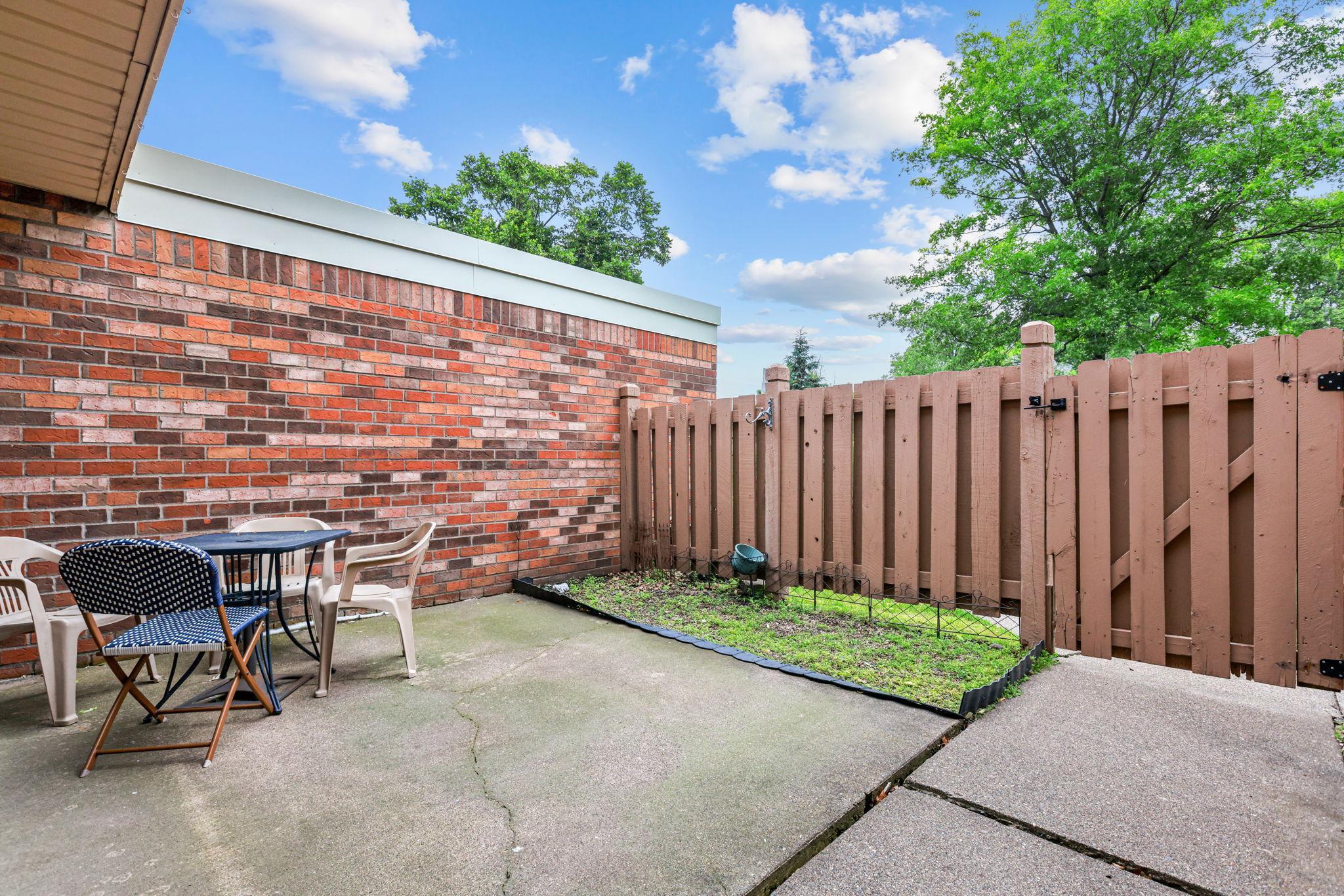3625 GETTYSBURG AVENUE
3625 Gettysburg Avenue, Saint Louis Park, 55426, MN
-
Price: $299,000
-
Status type: For Sale
-
City: Saint Louis Park
-
Neighborhood: N/A
Bedrooms: 3
Property Size :1269
-
Listing Agent: NST17725,NST97687
-
Property type : Townhouse Side x Side
-
Zip code: 55426
-
Street: 3625 Gettysburg Avenue
-
Street: 3625 Gettysburg Avenue
Bathrooms: 3
Year: 1981
Listing Brokerage: National Realty Guild
DETAILS
This beautifully maintained end-unit townhome in St. Louis Park offers the perfect combination of space, comfort, and convenience — plus a host of recent updates and access to top-tier community amenities. With 1,269 sq ft, 3 bedrooms, and 3 bathrooms, this home is move-in ready and thoughtfully upgraded throughout. Enjoy a light-filled living space with a smart, spacious layout, a dining area ideal for hosting, and a kitchen equipped with a new garbage disposal (2024). The rare attached garage adds everyday convenience and extra storage. Upstairs, you’ll find spacious bedrooms, including a comfortable primary suite with private bath. You’ll also love the brand-new washer and dryer (2024), installed for added ease. Recent Updates & Features Include: Central Air Conditioning (2021) Washer & Dryer (2024) Water Softener & Water Treatment System (2022) Garbage Disposal (2024) 3 Bedrooms / 3 Bathrooms Attached Garage End-Unit with Extra Light & Privacy Community Perks: Pet-Friendly with Designated Dog Area Swimming Pool & Tennis Courts Ample Guest Parking HOA: – Includes water, trash, exterior insurance, snow removal, and lawn care. Located in a quiet, well-kept neighborhood with quick access to parks, shopping, restaurants, and major highways — this home offers low-maintenance living with high-quality amenities. Don’t miss your chance to own this upgraded, amenity-packed townhome in desirable St. Louis Park — schedule your private showing today!
INTERIOR
Bedrooms: 3
Fin ft² / Living Area: 1269 ft²
Below Ground Living: 582ft²
Bathrooms: 3
Above Ground Living: 687ft²
-
Basement Details: None,
Appliances Included:
-
EXTERIOR
Air Conditioning: Central Air
Garage Spaces: 1
Construction Materials: N/A
Foundation Size: 650ft²
Unit Amenities:
-
Heating System:
-
- Forced Air
ROOMS
| Main | Size | ft² |
|---|---|---|
| Living Room | 15.4x17.2 | 263.22 ft² |
| Dining Room | 8.6x9.11 | 84.29 ft² |
| Kitchen | 8.3x12.9 | 105.19 ft² |
| Kitchen | 8.3x12.9 | 105.19 ft² |
| Patio | 15.11x16.5 | 261.3 ft² |
| Upper | Size | ft² |
|---|---|---|
| Bedroom 1 | 12.1x14.9 | 178.23 ft² |
| Bedroom 2 | 12.8x11.6 | 145.67 ft² |
| Bedroom 3 | 11.5x11.3 | 128.44 ft² |
LOT
Acres: N/A
Lot Size Dim.: common
Longitude: 44.9394
Latitude: -93.3981
Zoning: Residential-Single Family
FINANCIAL & TAXES
Tax year: 2025
Tax annual amount: $3,236
MISCELLANEOUS
Fuel System: N/A
Sewer System: City Sewer/Connected
Water System: City Water/Connected
ADDITIONAL INFORMATION
MLS#: NST7752715
Listing Brokerage: National Realty Guild

ID: 3776715
Published: June 12, 2025
Last Update: June 12, 2025
Views: 9






