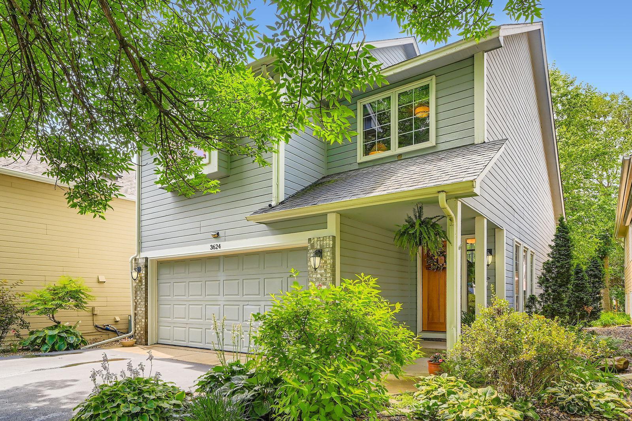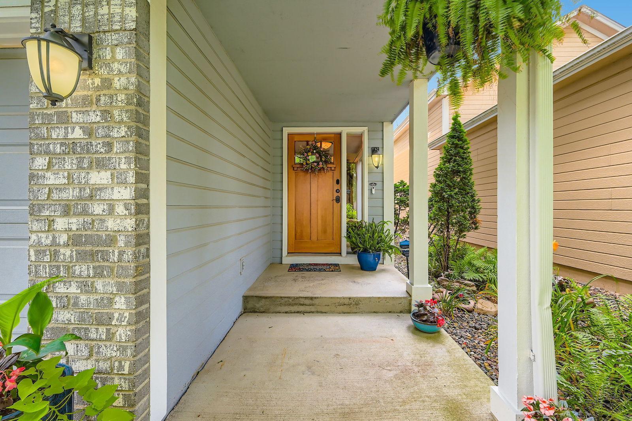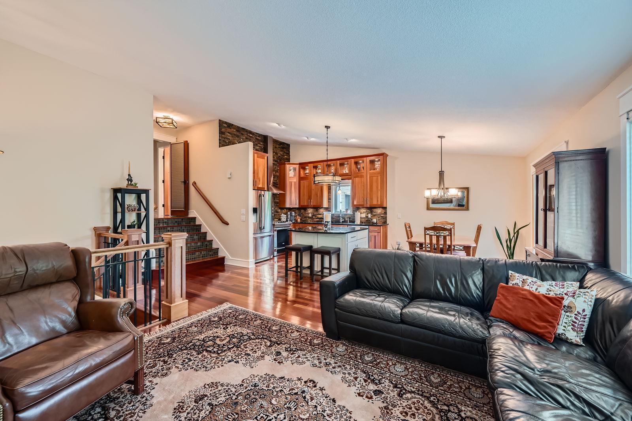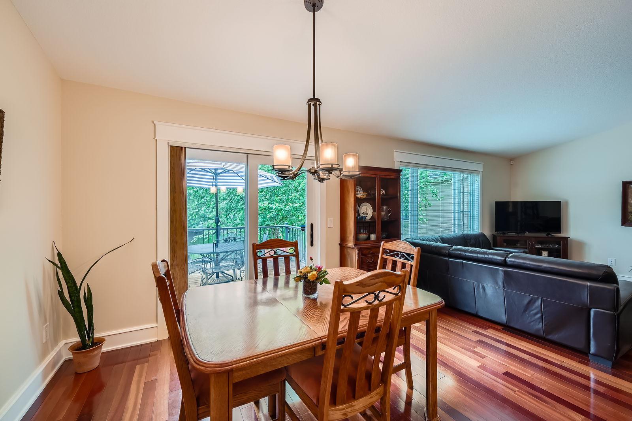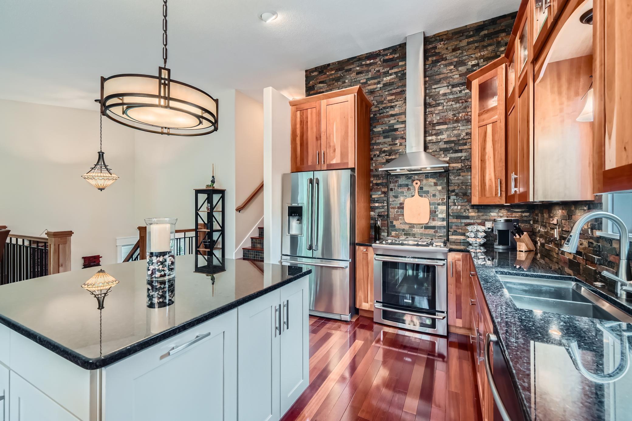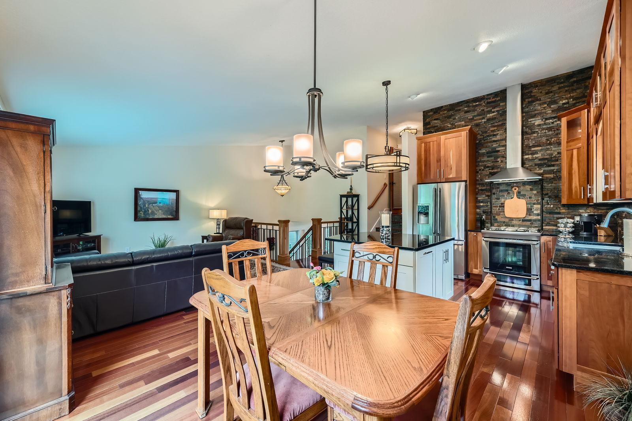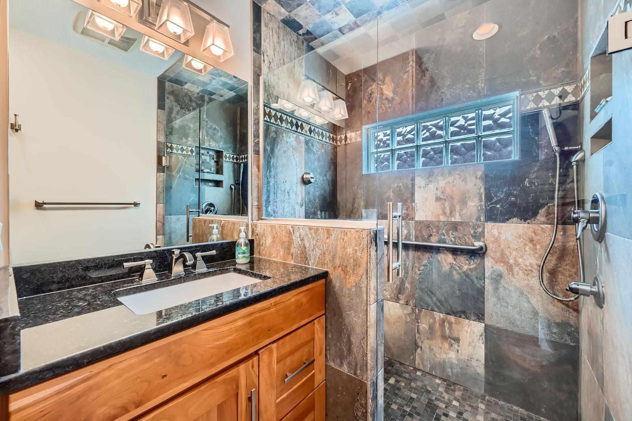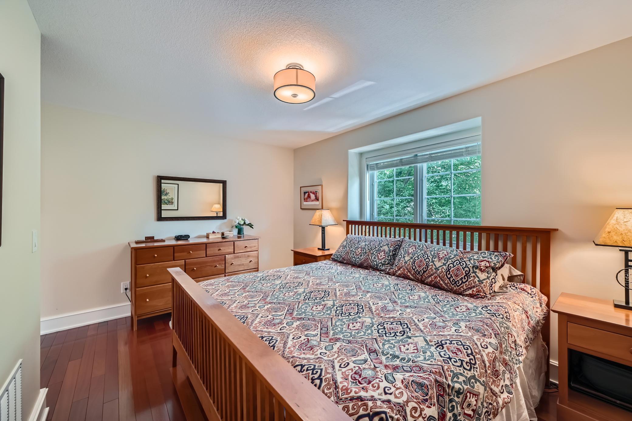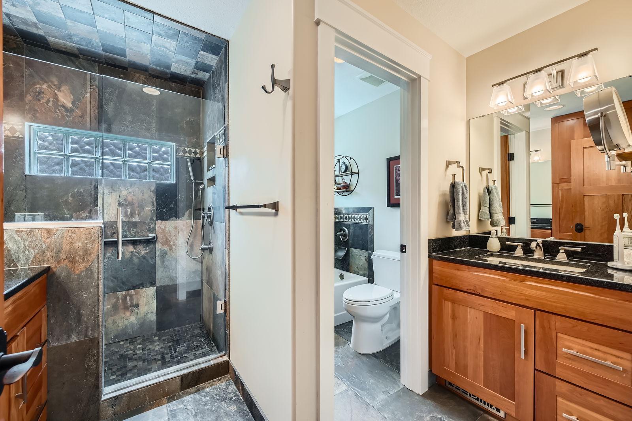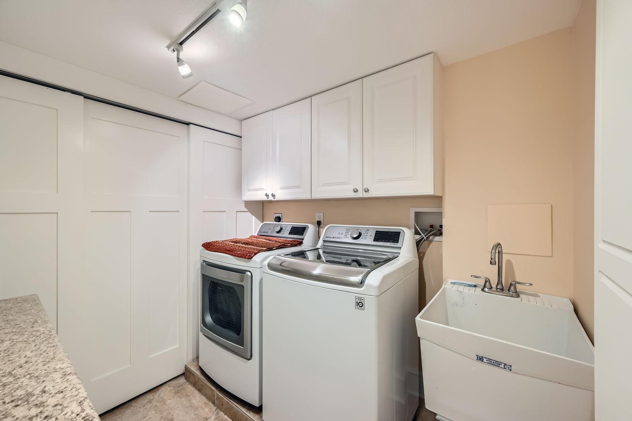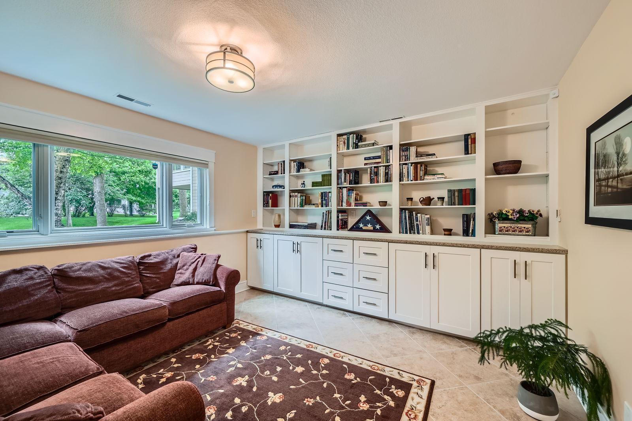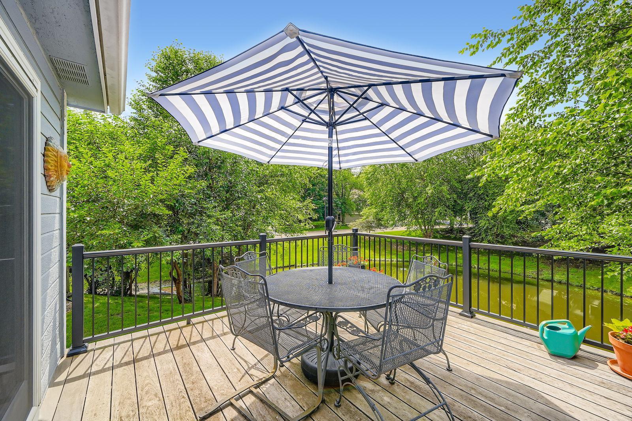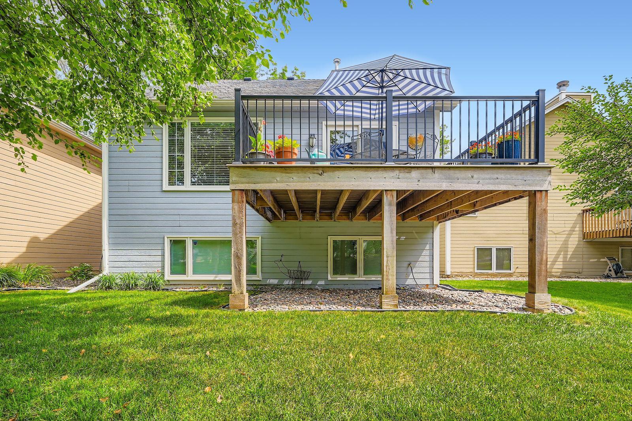3624 SUSSEX PLACE
3624 Sussex Place, Minnetonka, 55345, MN
-
Price: $445,000
-
Status type: For Sale
-
City: Minnetonka
-
Neighborhood: Manchester Village
Bedrooms: 2
Property Size :1750
-
Listing Agent: NST16710,NST226713
-
Property type : Townhouse Detached
-
Zip code: 55345
-
Street: 3624 Sussex Place
-
Street: 3624 Sussex Place
Bathrooms: 2
Year: 1989
Listing Brokerage: Keller Williams Integrity RE
FEATURES
- Range
- Refrigerator
- Washer
- Dryer
- Microwave
- Exhaust Fan
- Dishwasher
- Disposal
- Gas Water Heater
- Double Oven
- Stainless Steel Appliances
DETAILS
If you are looking for a change in lifestyle look no further than this remodeled detached town home in Manchester Village. This desirable location is in the award winning Minnetonka school district,close to Lake Minnetonka Regional trail spur, easy access to 494 and 15 minutes to downtown. Remodeled in 2009 this home features a main level open concept space anchored by a wonderfully designed cook's kitchen w/island and access to a newly built 2019 Ipe maintenance-free deck overlooking the private pond. The primary suite now includes den, walk-in closet and roomy custom bath (dual sinks, walk-in shower and tub) The finishes continue downstairs in the family room (heated flooring and lovely built-in cabinetry) 3/4 bath and second bedroom. Quality materials and hand finishes include Marvin windows, solid wood shaker doors, front landscaping in 2011 and solid hardwood flooring. No projects to tackle, just a modern and fresh space to call home.
INTERIOR
Bedrooms: 2
Fin ft² / Living Area: 1750 ft²
Below Ground Living: 600ft²
Bathrooms: 2
Above Ground Living: 1150ft²
-
Basement Details: Daylight/Lookout Windows, Storage Space,
Appliances Included:
-
- Range
- Refrigerator
- Washer
- Dryer
- Microwave
- Exhaust Fan
- Dishwasher
- Disposal
- Gas Water Heater
- Double Oven
- Stainless Steel Appliances
EXTERIOR
Air Conditioning: Central Air
Garage Spaces: 2
Construction Materials: N/A
Foundation Size: 1150ft²
Unit Amenities:
-
- Kitchen Window
- Deck
- Natural Woodwork
- Hardwood Floors
- Walk-In Closet
- Vaulted Ceiling(s)
- Washer/Dryer Hookup
- Security System
- In-Ground Sprinkler
- Paneled Doors
- Cable
- Kitchen Center Island
- French Doors
- Primary Bedroom Walk-In Closet
Heating System:
-
- Forced Air
ROOMS
| Main | Size | ft² |
|---|---|---|
| Living Room | 20x14 | 400 ft² |
| Dining Room | 11x10 | 121 ft² |
| Kitchen | 12x11 | 144 ft² |
| Foyer | 6x11 | 36 ft² |
| Deck | 12x12 | 144 ft² |
| Lower | Size | ft² |
|---|---|---|
| Family Room | 13x13 | 169 ft² |
| Bedroom 2 | 11x11 | 121 ft² |
| Laundry | 8x11 | 64 ft² |
| Upper | Size | ft² |
|---|---|---|
| Bedroom 1 | 15x16 | 225 ft² |
| Office | 11x10 | 121 ft² |
LOT
Acres: N/A
Lot Size Dim.: 93x35
Longitude: 44.9376
Latitude: -93.4767
Zoning: Residential-Single Family
FINANCIAL & TAXES
Tax year: 2025
Tax annual amount: $4,693
MISCELLANEOUS
Fuel System: N/A
Sewer System: City Sewer/Connected
Water System: City Water/Connected
ADDITIONAL INFORMATION
MLS#: NST7773406
Listing Brokerage: Keller Williams Integrity RE

ID: 3903768
Published: July 18, 2025
Last Update: July 18, 2025
Views: 5


