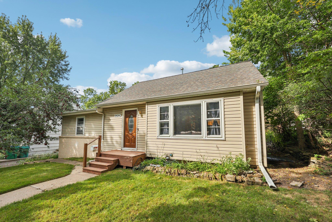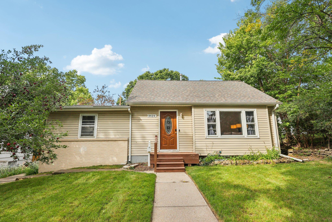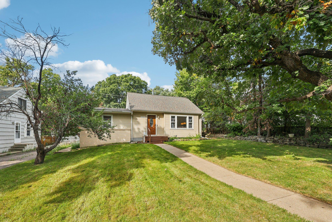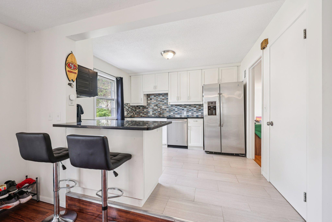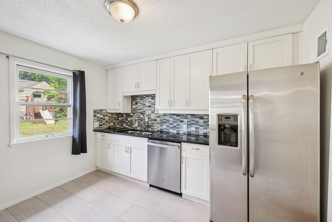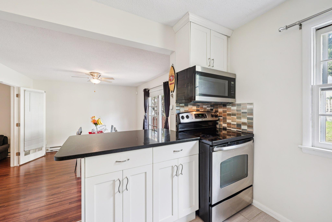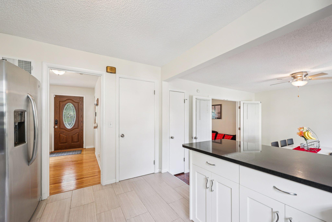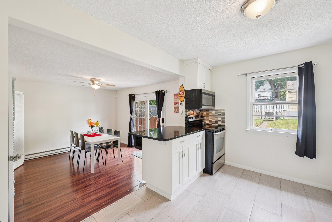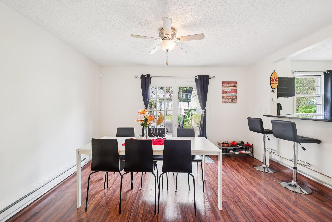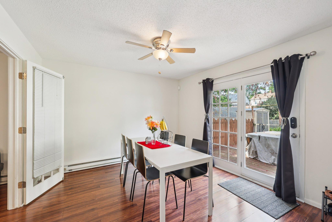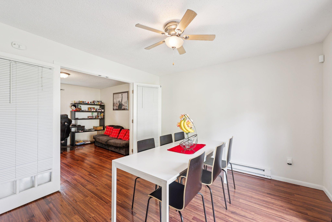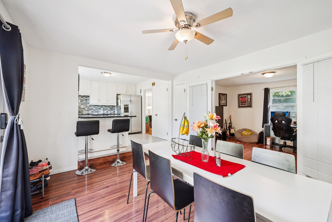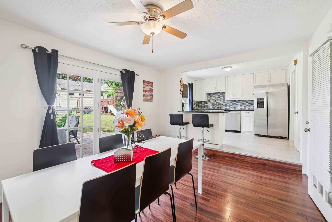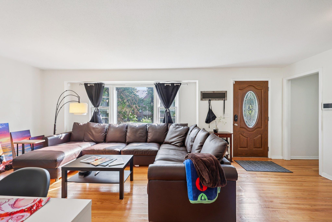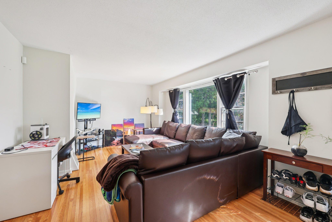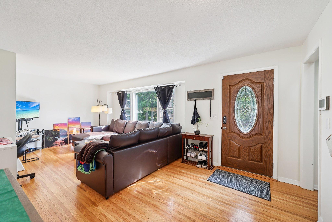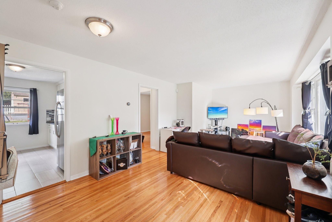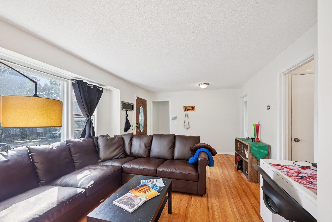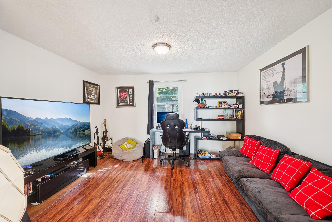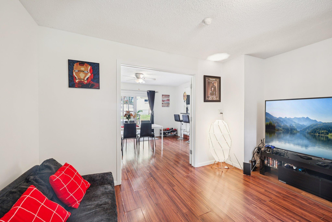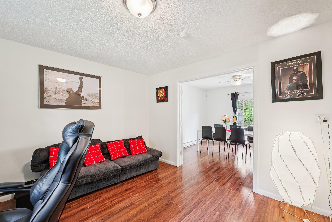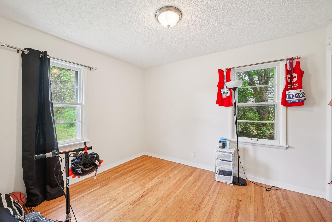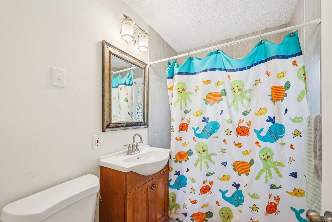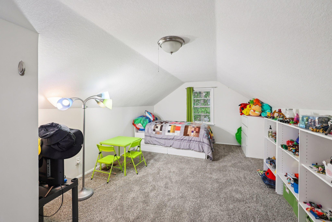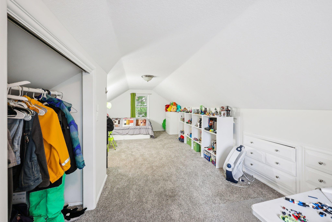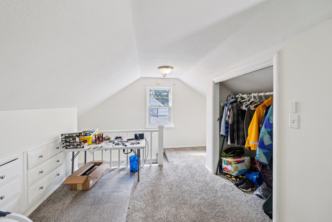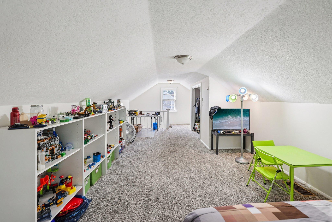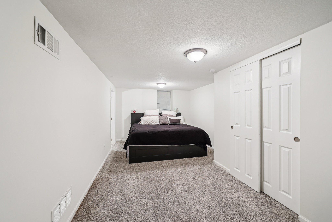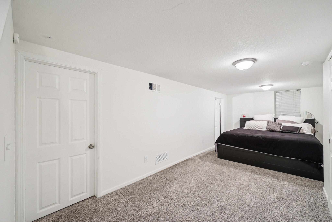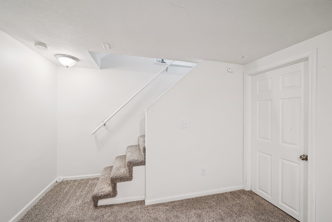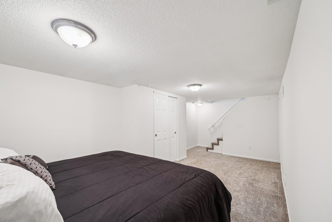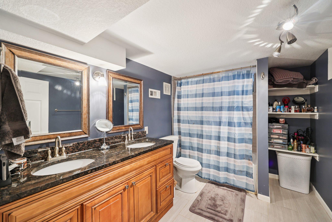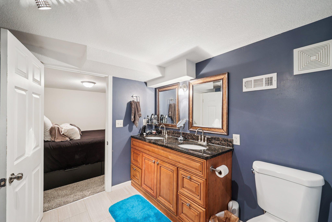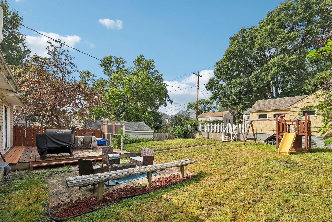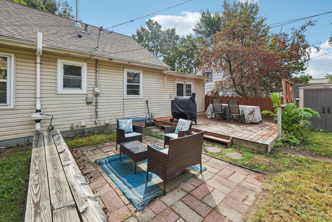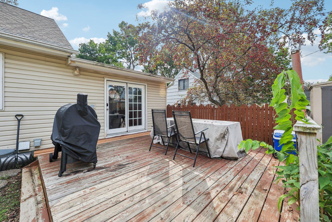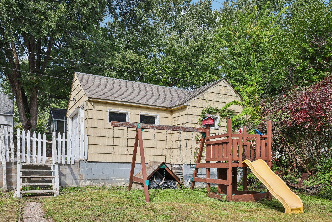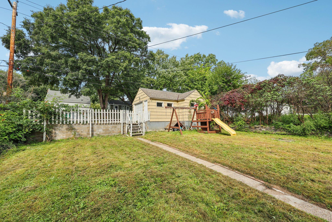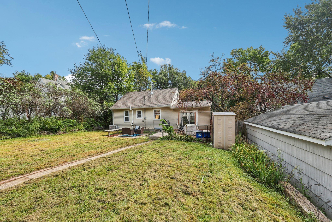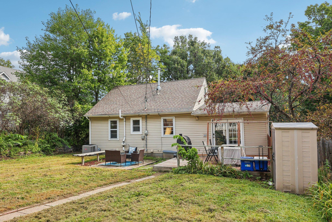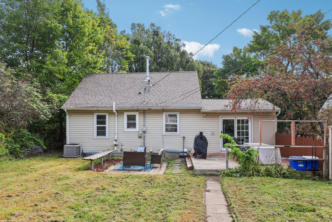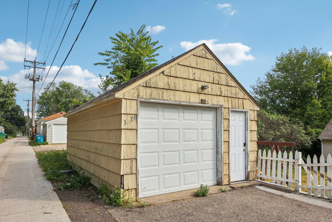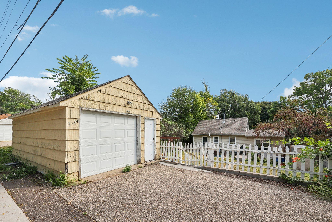3624 PENNSYLVANIA AVENUE
3624 Pennsylvania Avenue, Minneapolis (Saint Louis Park), 55426, MN
-
Price: $380,000
-
Status type: For Sale
-
Neighborhood: Rgt St Louis Park
Bedrooms: 4
Property Size :1579
-
Listing Agent: NST25792,NST107879
-
Property type : Single Family Residence
-
Zip code: 55426
-
Street: 3624 Pennsylvania Avenue
-
Street: 3624 Pennsylvania Avenue
Bathrooms: 2
Year: 1953
Listing Brokerage: Exp Realty, LLC.
FEATURES
- Range
- Refrigerator
- Washer
- Dryer
- Microwave
- Dishwasher
DETAILS
Tucked between Oak Hill and Louisiana Parks, this beautifully cared-for 1½-story home offers comfort, charm, and convenience in prime Saint Louis Park locale. The sun-drenched main level welcomes you with a spacious living room, an updated kitchen featuring sleek granite countertops, and an oversized dining room perfect for hosting. Two generous bedrooms and a full bath complete the main floor layout. Upstairs, you'll find a large, private bedroom retreat, while the finished lower level adds flexibility with an additional bedroom and its own full bathroom—ideal for guests, a home office, or multi-generational living. Step outside to your own backyard sanctuary, complete with a deck and paver patio. Additional highlights include newer mechanicals and a freshly installed front lawn that enhances curb appeal and welcomes you home. This home offers unbeatable convenience, situated just minutes from 7 West with easy access to shopping, dining, and major highways. Whether you're commuting, grabbing coffee, or heading out for dinner, everything you need is right around the corner—making this location as practical as it is desirable.
INTERIOR
Bedrooms: 4
Fin ft² / Living Area: 1579 ft²
Below Ground Living: 325ft²
Bathrooms: 2
Above Ground Living: 1254ft²
-
Basement Details: Full,
Appliances Included:
-
- Range
- Refrigerator
- Washer
- Dryer
- Microwave
- Dishwasher
EXTERIOR
Air Conditioning: Central Air
Garage Spaces: 1
Construction Materials: N/A
Foundation Size: 960ft²
Unit Amenities:
-
- Patio
- Kitchen Window
- Hardwood Floors
- Ceiling Fan(s)
- Cable
- French Doors
Heating System:
-
- Forced Air
ROOMS
| Main | Size | ft² |
|---|---|---|
| Living Room | 21x12 | 441 ft² |
| Kitchen | 12x10 | 144 ft² |
| Dining Room | 14x12 | 196 ft² |
| Bedroom 1 | 12x10 | 144 ft² |
| Bedroom 2 | 14x11 | 196 ft² |
| Upper | Size | ft² |
|---|---|---|
| Bedroom 3 | 25x14 | 625 ft² |
| Lower | Size | ft² |
|---|---|---|
| Bedroom 4 | 24x11 | 576 ft² |
| Laundry | 16x11 | 256 ft² |
LOT
Acres: N/A
Lot Size Dim.: 130x50
Longitude: 44.9378
Latitude: -93.376
Zoning: Residential-Single Family
FINANCIAL & TAXES
Tax year: 2025
Tax annual amount: $4,507
MISCELLANEOUS
Fuel System: N/A
Sewer System: City Sewer/Connected
Water System: City Water/Connected
ADDITIONAL INFORMATION
MLS#: NST7803151
Listing Brokerage: Exp Realty, LLC.

ID: 4127454
Published: September 19, 2025
Last Update: September 19, 2025
Views: 3


