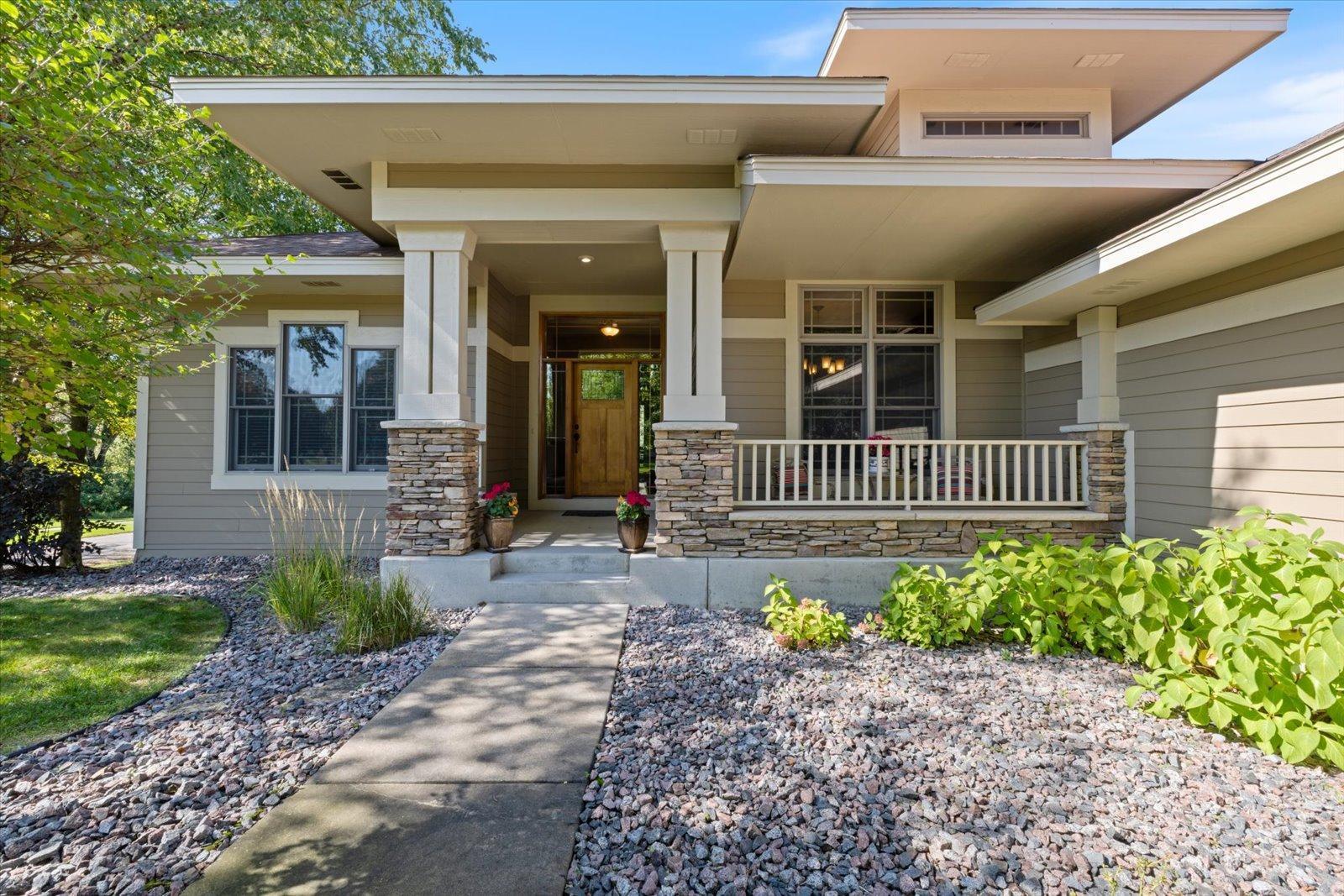3624 CHERRY LANE
3624 Cherry Lane, Woodbury, 55129, MN
-
Price: $850,000
-
Status type: For Sale
-
City: Woodbury
-
Neighborhood: Baileys Arbor
Bedrooms: 3
Property Size :4252
-
Listing Agent: NST27518,NST74433
-
Property type : Single Family Residence
-
Zip code: 55129
-
Street: 3624 Cherry Lane
-
Street: 3624 Cherry Lane
Bathrooms: 3
Year: 2005
Listing Brokerage: Coldwell Banker Realty
DETAILS
Welcome to 3624 Cherry Lane, an executive rambler by Lundgren Brothers located in the highly sought-after Bailey’s Arbor neighborhood situated on just under half an acre and surrounded by mature trees. This home combines luxury design, thoughtful functionality, and the unmatched lifestyle that comes with living in one of Woodbury’s most desirable communities. Step inside and enjoy main-level living with soaring 10-foot ceilings, eight-foot doors, and expansive floor-to-ceiling windows that flood the space with natural light. The open layout includes a spacious dining room, a custom main-floor office, and a gourmet kitchen with glass cooktop, built-in oven and microwave. The owner’s suite features a walk-in shower and is designed for comfort and convenience. The walkout lower level extends your living space with a large family/game/billiard room, a spacious exercise room, and 8-foot ceilings. Perfect for entertaining or relaxing, this level offers flexibility for every lifestyle. Additional highlights include: Oversized 3-stall garage with 8-foot doors Patio and concrete driveway Built-in sound system on the main level Central vac Dual-zone heating Irrigation system Hardy Board siding for durability and curb appeal ?? Bailey’s Arbor Community Features: Residents enjoy over 7.5 miles of scenic trails connecting to 140+ miles in Woodbury, two community pools, playgrounds, basketball and tennis courts, sidewalks maintained by the HOA, and unique neighborhood gardens including a rose garden, lilac walk, and orchard. Located in School District 833 (East Ridge High School). This executive rambler offers the perfect blend of elegance, convenience, and community living.
INTERIOR
Bedrooms: 3
Fin ft² / Living Area: 4252 ft²
Below Ground Living: 1984ft²
Bathrooms: 3
Above Ground Living: 2268ft²
-
Basement Details: Finished,
Appliances Included:
-
EXTERIOR
Air Conditioning: Central Air
Garage Spaces: 2
Construction Materials: N/A
Foundation Size: 2268ft²
Unit Amenities:
-
Heating System:
-
- Forced Air
ROOMS
| Main | Size | ft² |
|---|---|---|
| Kitchen | 13'2" x 15'10" | 208.47 ft² |
| Living Room | 26'7" x 21'5" | 569.33 ft² |
| Office | 14'10" x 12'5" | 184.18 ft² |
| Dining Room | 11'10" x 14'6" | 171.58 ft² |
| Bedroom 1 | 16'9" x 17'9" | 297.31 ft² |
| Sun Room | 13.5x10 | 181.13 ft² |
| Laundry | 12'11" x 10' | 129.17 ft² |
| Foyer | 10x6 | 100 ft² |
| Porch | 22x9.5 | 207.17 ft² |
| Garage | 33x29 | 1089 ft² |
| Bathroom | 15x10 | 225 ft² |
| Informal Dining Room | 14x16 | 196 ft² |
| Lower | Size | ft² |
|---|---|---|
| Family Room | 16x20 | 256 ft² |
| Bedroom 2 | 12'3" x 12'4" | 151.08 ft² |
| Bedroom 3 | 13' x 17' | 221 ft² |
| Hobby Room | 26'7" x 12'2" | 323.43 ft² |
| Amusement Room | 20x25 | 400 ft² |
| Billiard | 17x13 | 289 ft² |
| Patio | 21x27 | 441 ft² |
LOT
Acres: N/A
Lot Size Dim.: 118x177x115x67
Longitude: 44.8964
Latitude: -92.888
Zoning: Residential-Single Family
FINANCIAL & TAXES
Tax year: 2024
Tax annual amount: $9,042
MISCELLANEOUS
Fuel System: N/A
Sewer System: City Sewer/Connected
Water System: City Water/Connected
ADDITIONAL INFORMATION
MLS#: NST7807523
Listing Brokerage: Coldwell Banker Realty

ID: 4160797
Published: September 30, 2025
Last Update: September 30, 2025
Views: 2






