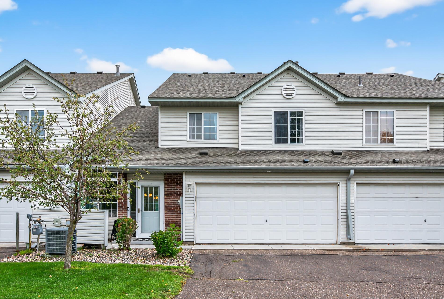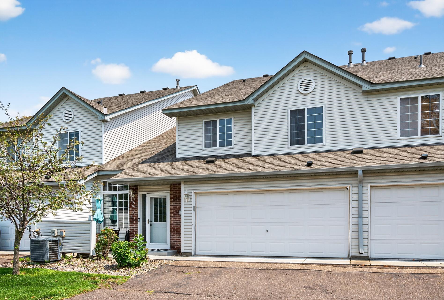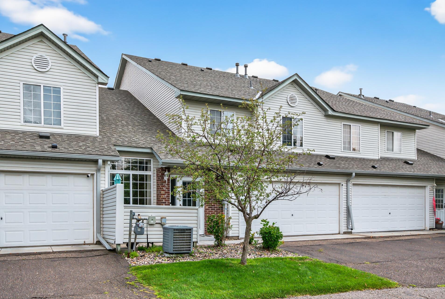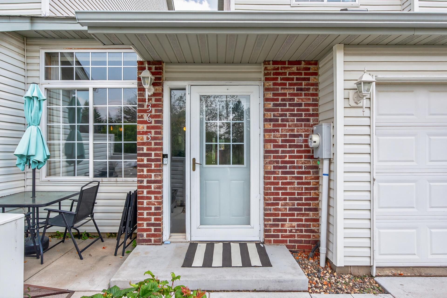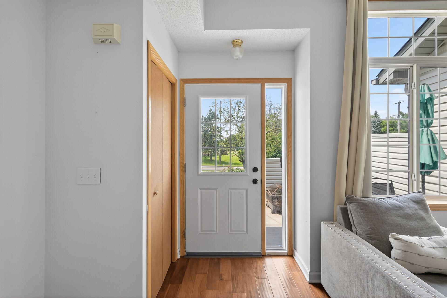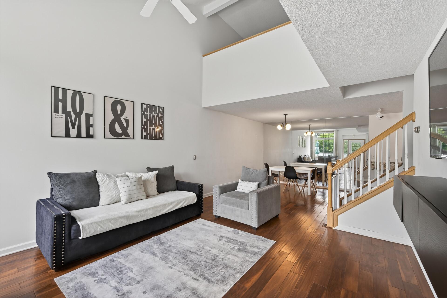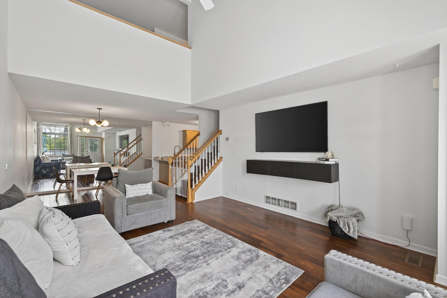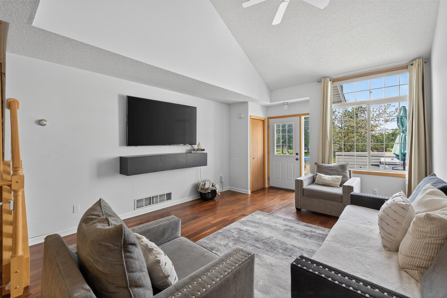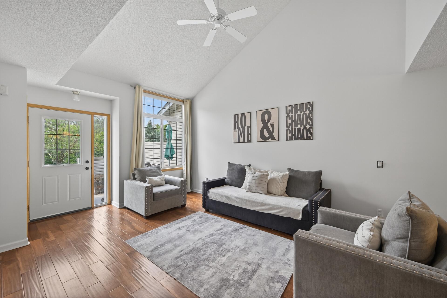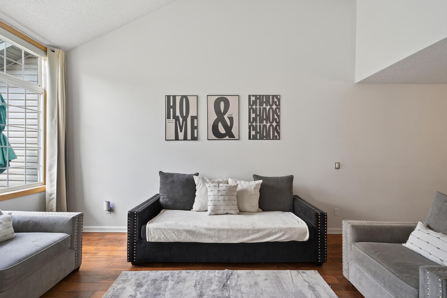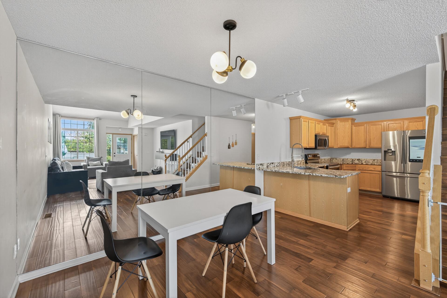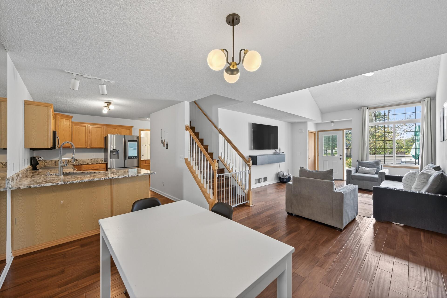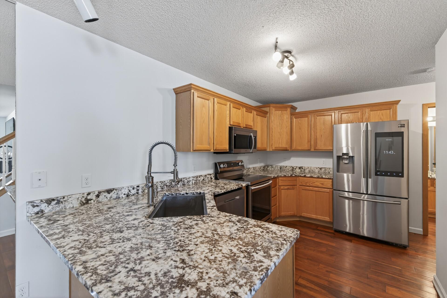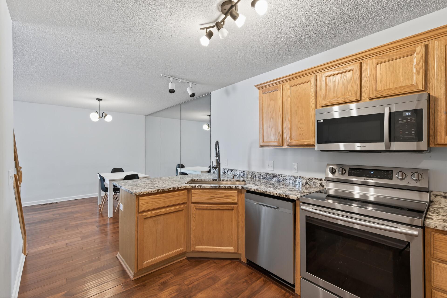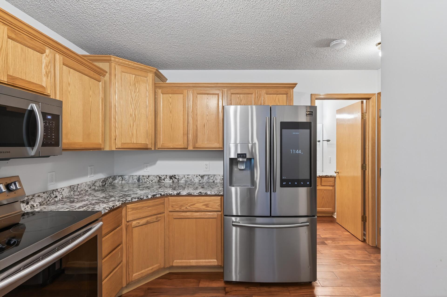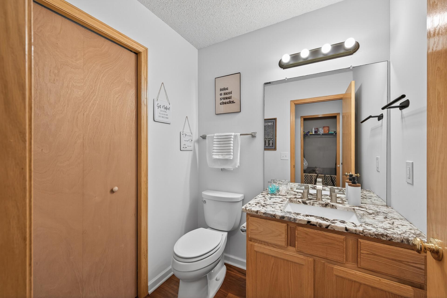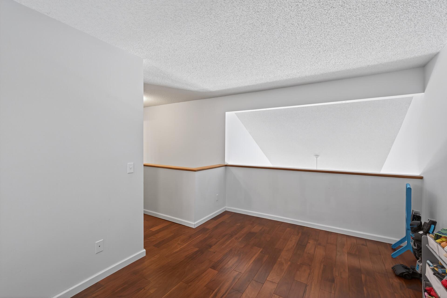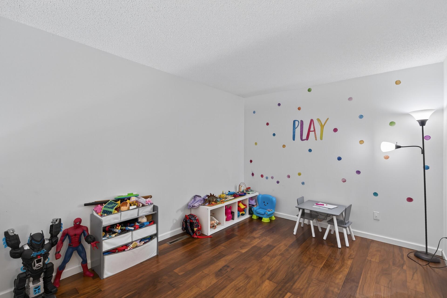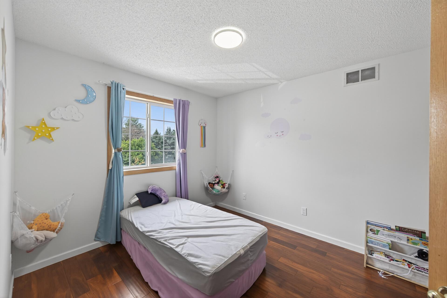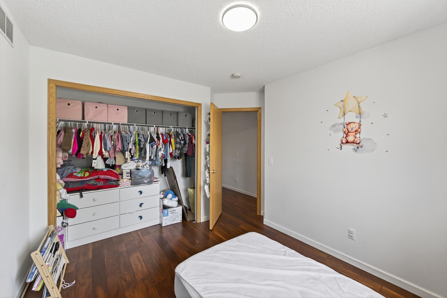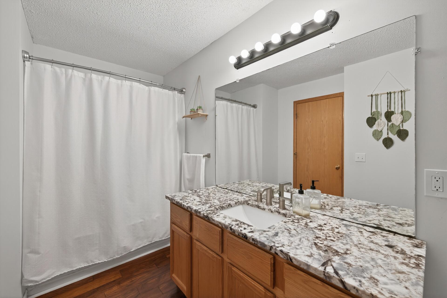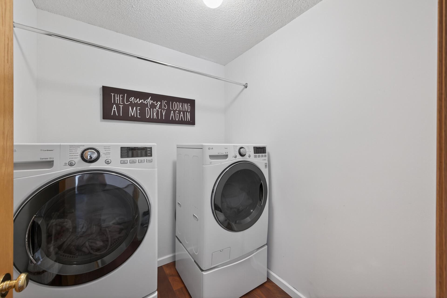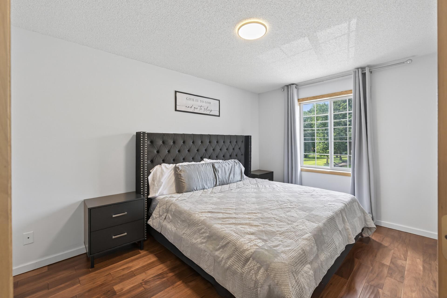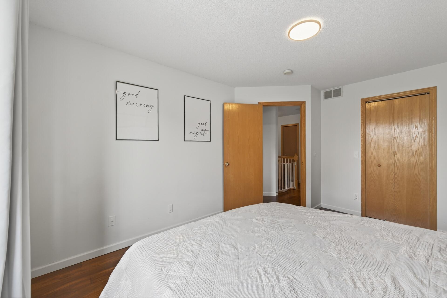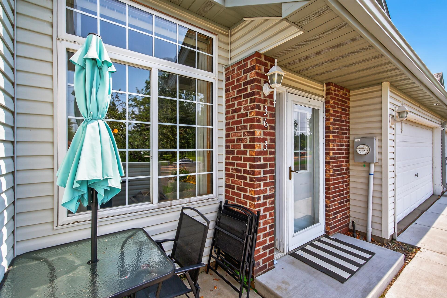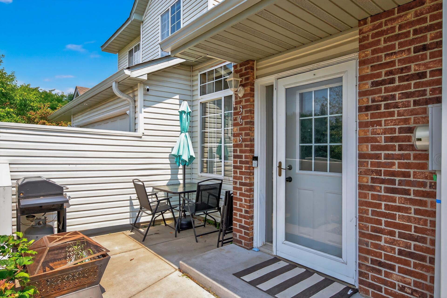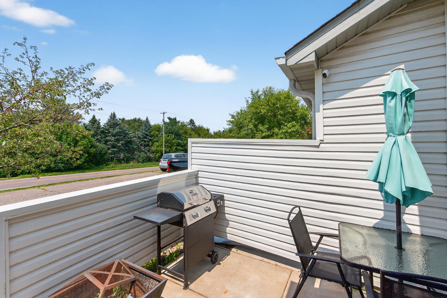3623 GENEVIEVE AVENUE
3623 Genevieve Avenue, Oakdale, 55128, MN
-
Price: $250,000
-
Status type: For Sale
-
City: Oakdale
-
Neighborhood: Ashbourne 3rd Add
Bedrooms: 2
Property Size :1407
-
Listing Agent: NST10642,NST105319
-
Property type : Townhouse Side x Side
-
Zip code: 55128
-
Street: 3623 Genevieve Avenue
-
Street: 3623 Genevieve Avenue
Bathrooms: 2
Year: 1996
Listing Brokerage: Keller Williams Premier Realty Lake Minnetonka
FEATURES
- Range
- Refrigerator
- Dishwasher
DETAILS
Prepare to be captivated by this stunning 2-bedroom, 2-bathroom townhome, nestled in the vibrant heart of the Oakdale community. As you step inside, you'll be greeted by the inviting vaulted living room, seamlessly flowing into the informal dining area and the meticulously updated kitchen. The kitchen is a true showpiece, boasting sleek granite countertops and premium stainless steel appliances, including a state-of-the-art smart refrigerator and a new built-in microwave. The thoughtful layout also includes a convenient powder room and ample under-stairs storage, ensuring both form and function. Upstairs, you'll discover a spacious loft, two generously sized bedrooms, an updated full bathroom, and a dedicated laundry room. Throughout the home, the gleaming engineered hardwood flooring creates a cohesive and sophisticated ambiance, complementing the modern aesthetic. Complete with a 2-car attached garage, this townhome offers the ultimate in convenience, with quick access to major highways for an easy commute. Step outside to enjoy the nearby parks, trails, shopping, and entertainment options that make Oakdale such a desirable community.
INTERIOR
Bedrooms: 2
Fin ft² / Living Area: 1407 ft²
Below Ground Living: N/A
Bathrooms: 2
Above Ground Living: 1407ft²
-
Basement Details: None,
Appliances Included:
-
- Range
- Refrigerator
- Dishwasher
EXTERIOR
Air Conditioning: Central Air
Garage Spaces: 2
Construction Materials: N/A
Foundation Size: 840ft²
Unit Amenities:
-
- Patio
- Natural Woodwork
- Ceiling Fan(s)
- Walk-In Closet
- Vaulted Ceiling(s)
- Tile Floors
- Primary Bedroom Walk-In Closet
Heating System:
-
- Forced Air
ROOMS
| Main | Size | ft² |
|---|---|---|
| Living Room | 22x13 | 484 ft² |
| Informal Dining Room | 11x09 | 121 ft² |
| Kitchen | 16x12 | 256 ft² |
| Upper | Size | ft² |
|---|---|---|
| Loft | 14x11 | 196 ft² |
| Bedroom 1 | 14x11 | 196 ft² |
| Bedroom 2 | 13x10 | 169 ft² |
| Laundry | 07x06 | 49 ft² |
LOT
Acres: N/A
Lot Size Dim.: 42x32
Longitude: 45.0017
Latitude: -92.9842
Zoning: Residential-Single Family
FINANCIAL & TAXES
Tax year: 2024
Tax annual amount: $2,447
MISCELLANEOUS
Fuel System: N/A
Sewer System: City Sewer/Connected
Water System: City Water/Connected
ADDITIONAL INFORMATION
MLS#: NST7802533
Listing Brokerage: Keller Williams Premier Realty Lake Minnetonka

ID: 4107900
Published: September 15, 2025
Last Update: September 15, 2025
Views: 2


