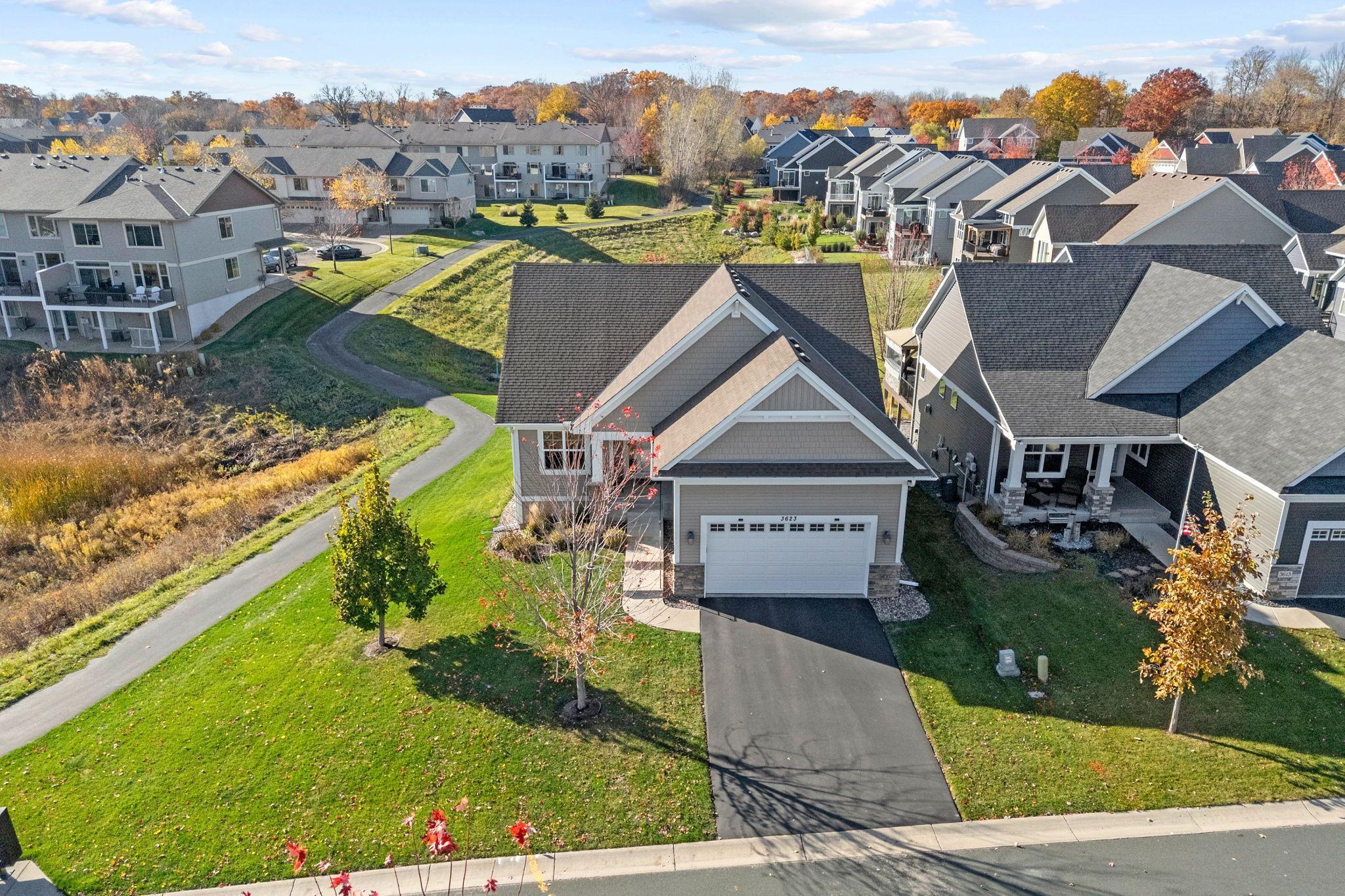3623 COVE POINT CIRCLE
3623 Cove Point Circle, Prior Lake, 55372, MN
-
Price: $575,000
-
Status type: For Sale
-
City: Prior Lake
-
Neighborhood: Jeffers Pond 8th Add
Bedrooms: 3
Property Size :2210
-
Listing Agent: NST26146,NST100976
-
Property type : Single Family Residence
-
Zip code: 55372
-
Street: 3623 Cove Point Circle
-
Street: 3623 Cove Point Circle
Bathrooms: 3
Year: 2016
Listing Brokerage: Exp Realty, LLC.
FEATURES
- Range
- Refrigerator
- Washer
- Dryer
- Microwave
- Exhaust Fan
- Dishwasher
- Water Softener Owned
- Disposal
- Wall Oven
- Humidifier
- Air-To-Air Exchanger
- Gas Water Heater
- Stainless Steel Appliances
DETAILS
Custom-built & beautifully maintained home offering ONE-LEVEL LIVING w/ Primary Bedroom, Office & Laundry Room all on the ML. Bright, open floor-plan w/ 12’ ceilings, huge windows & tons of natural light. Gourmet Kitchen features oversized island, granite counters, SS apps (incl gas cooktop) & pantry—opening to Informal Dining & Living Room w/ stone fireplace. Walk out to the deck overlooking wetlands, green space & walking paths to neighborhood trails. Primary Suite offers spa-like Bath w/ dual sinks, separate tub/shower & walk-in closet. ML also includes designated Office/Flex Room, Laundry Room (w/ sink & front loader wash/dryer) & hardwood floors throughout. Finished LL features 9’ ceilings, large windows, family room, 2 Beds, Full Bath, unfinished Exercise/Flex Room & oversized Storage Room. OTHER PERKS: gutters, invisible fence, Nest thermostat, Ring video doorbell, window treatments throughout & NEW Water Heater (2025). Original owners—meticulously maintained, move-in ready. No HOA—prime location near parks, trails & nature!
INTERIOR
Bedrooms: 3
Fin ft² / Living Area: 2210 ft²
Below Ground Living: 734ft²
Bathrooms: 3
Above Ground Living: 1476ft²
-
Basement Details: Storage Space, Sump Pump,
Appliances Included:
-
- Range
- Refrigerator
- Washer
- Dryer
- Microwave
- Exhaust Fan
- Dishwasher
- Water Softener Owned
- Disposal
- Wall Oven
- Humidifier
- Air-To-Air Exchanger
- Gas Water Heater
- Stainless Steel Appliances
EXTERIOR
Air Conditioning: Central Air
Garage Spaces: 2
Construction Materials: N/A
Foundation Size: 1491ft²
Unit Amenities:
-
- Deck
- Natural Woodwork
- Hardwood Floors
- Ceiling Fan(s)
- Walk-In Closet
- Vaulted Ceiling(s)
- Kitchen Center Island
- French Doors
- Tile Floors
- Main Floor Primary Bedroom
- Primary Bedroom Walk-In Closet
Heating System:
-
- Forced Air
ROOMS
| Main | Size | ft² |
|---|---|---|
| Living Room | 19x15 | 361 ft² |
| Dining Room | 11x5 | 121 ft² |
| Kitchen | 20x13 | 400 ft² |
| Bedroom 1 | 16x12 | 256 ft² |
| Study | 10x10 | 100 ft² |
| Foyer | 7x6 | 49 ft² |
| Pantry (Walk-In) | 4x4 | 16 ft² |
| Laundry | 13x7 | 169 ft² |
| Lower | Size | ft² |
|---|---|---|
| Family Room | 19x15 | 361 ft² |
| Bedroom 2 | 13x11 | 169 ft² |
| Bedroom 3 | 14x10 | 196 ft² |
| Utility Room | 21x16 | 441 ft² |
| Storage | 13x12 | 169 ft² |
LOT
Acres: N/A
Lot Size Dim.: 113x55x144x64
Longitude: 44.7443
Latitude: -93.4472
Zoning: Residential-Single Family
FINANCIAL & TAXES
Tax year: 2025
Tax annual amount: $4,558
MISCELLANEOUS
Fuel System: N/A
Sewer System: City Sewer/Connected
Water System: City Water/Connected
ADDITIONAL INFORMATION
MLS#: NST7824009
Listing Brokerage: Exp Realty, LLC.

ID: 4281407
Published: November 07, 2025
Last Update: November 07, 2025
Views: 1






