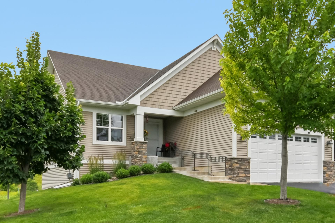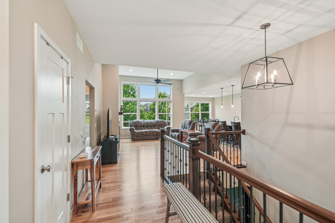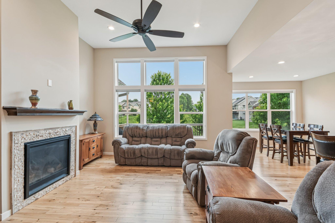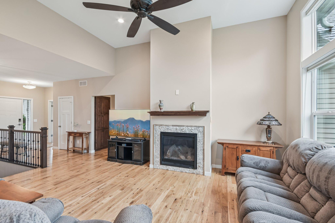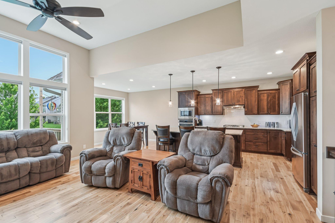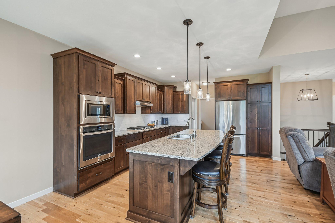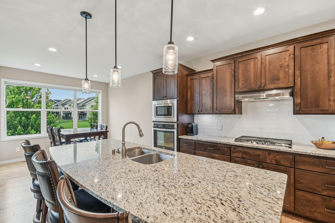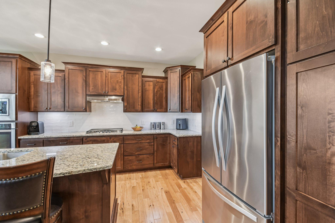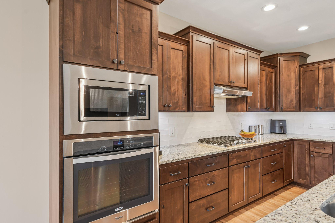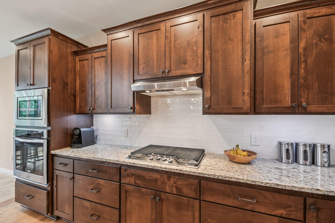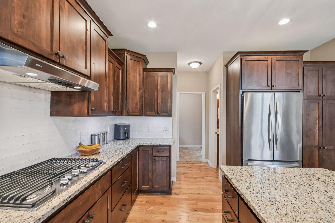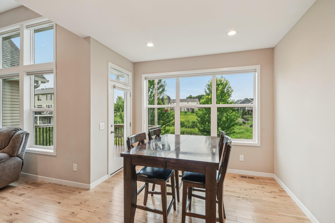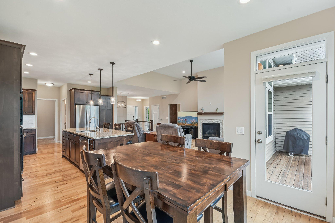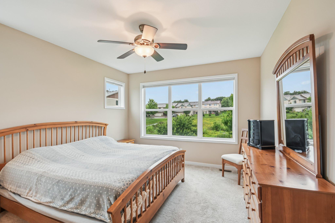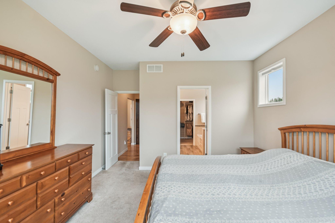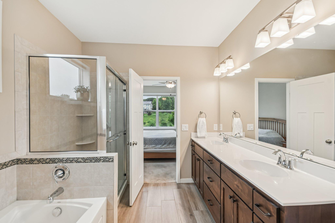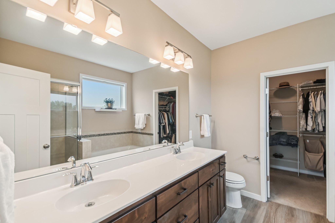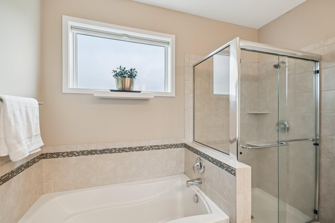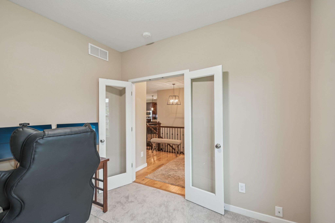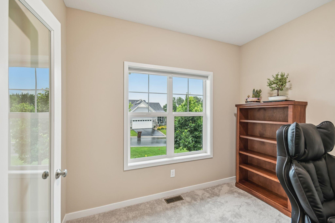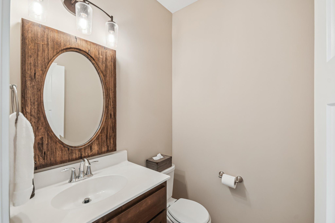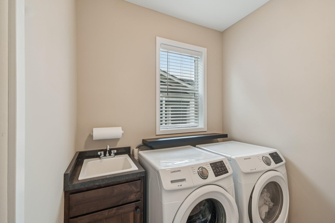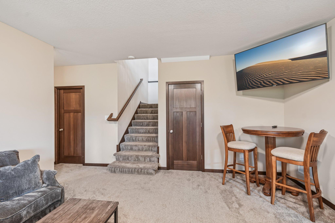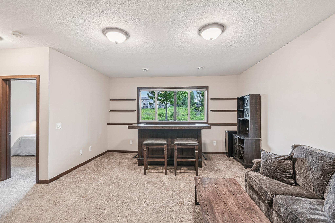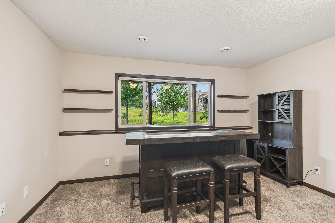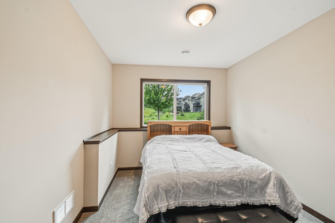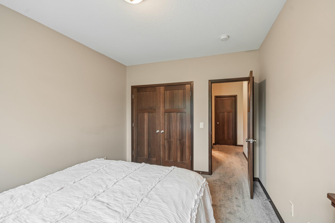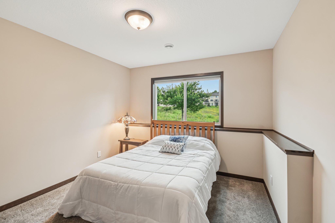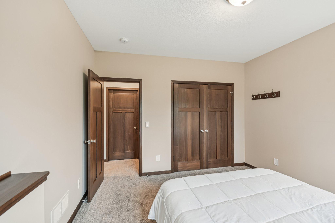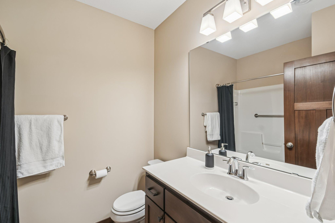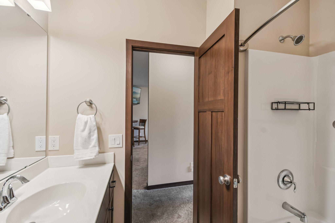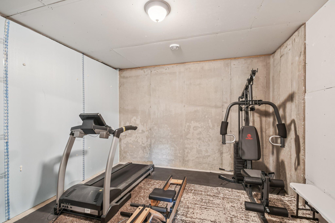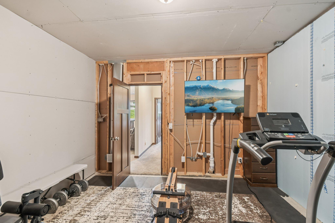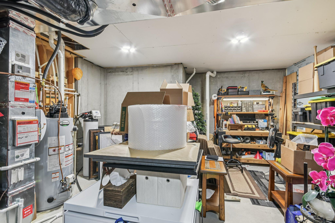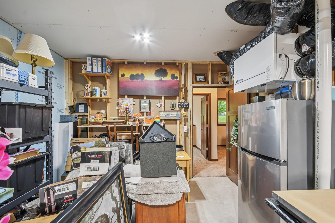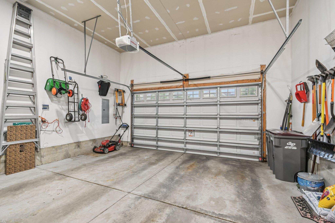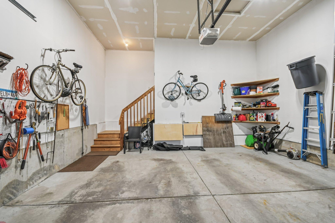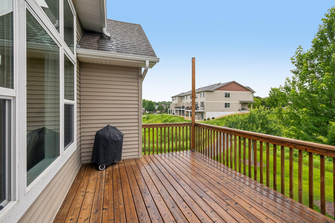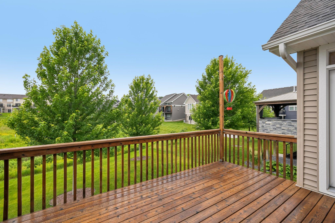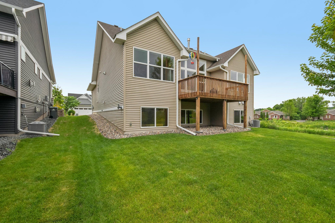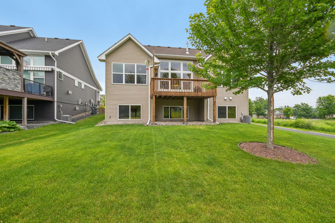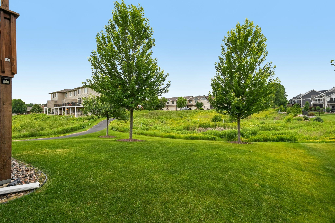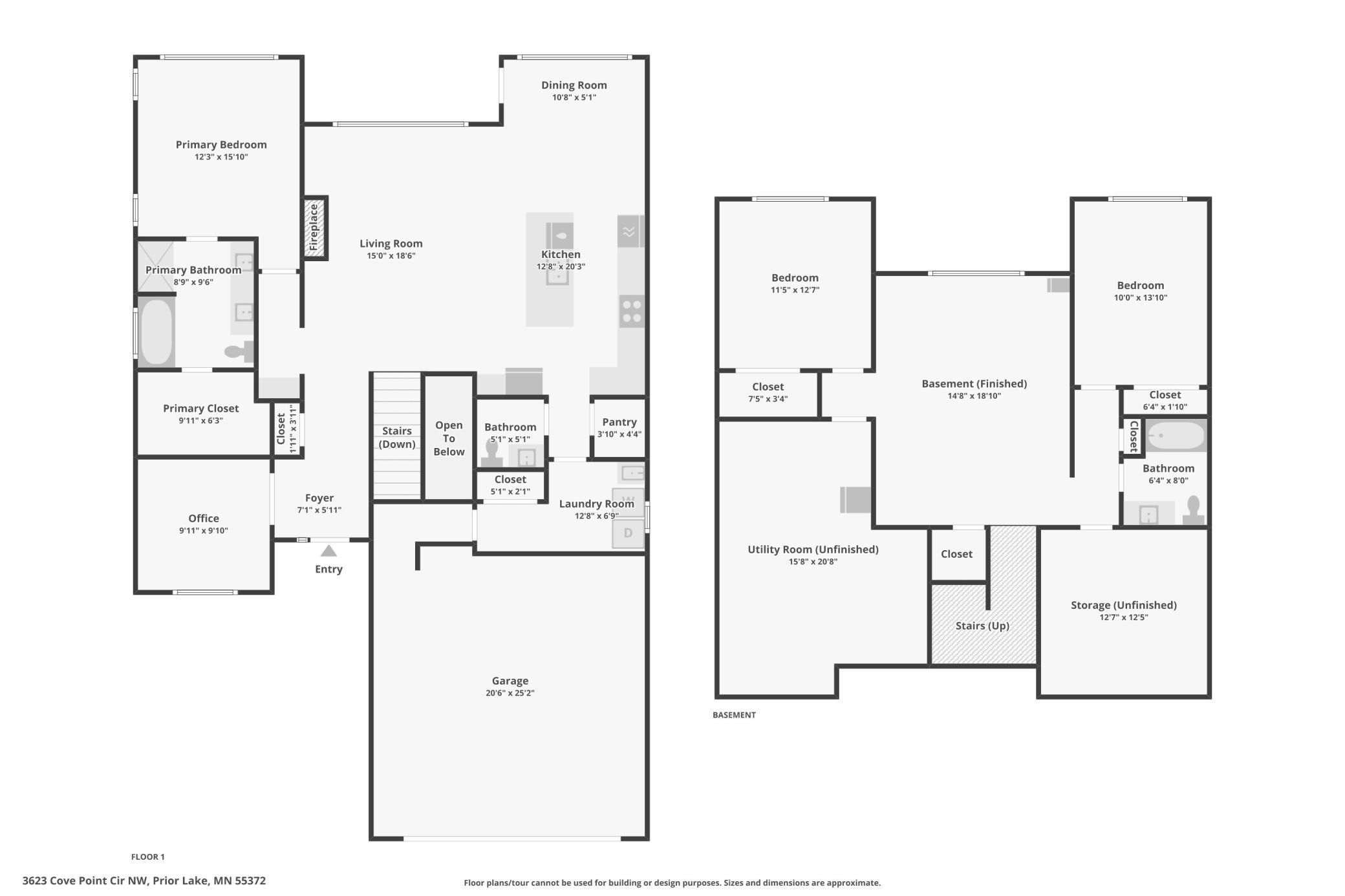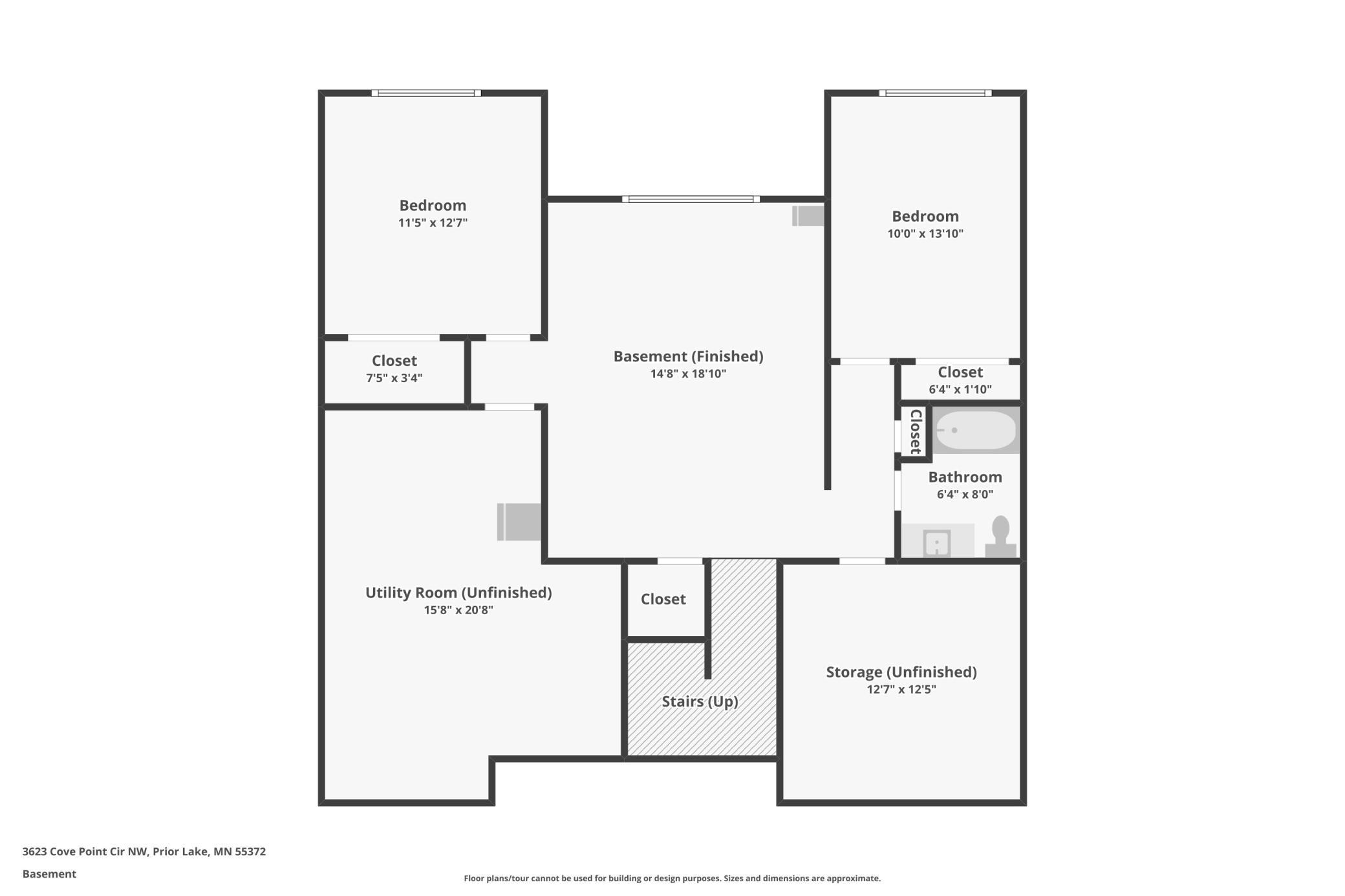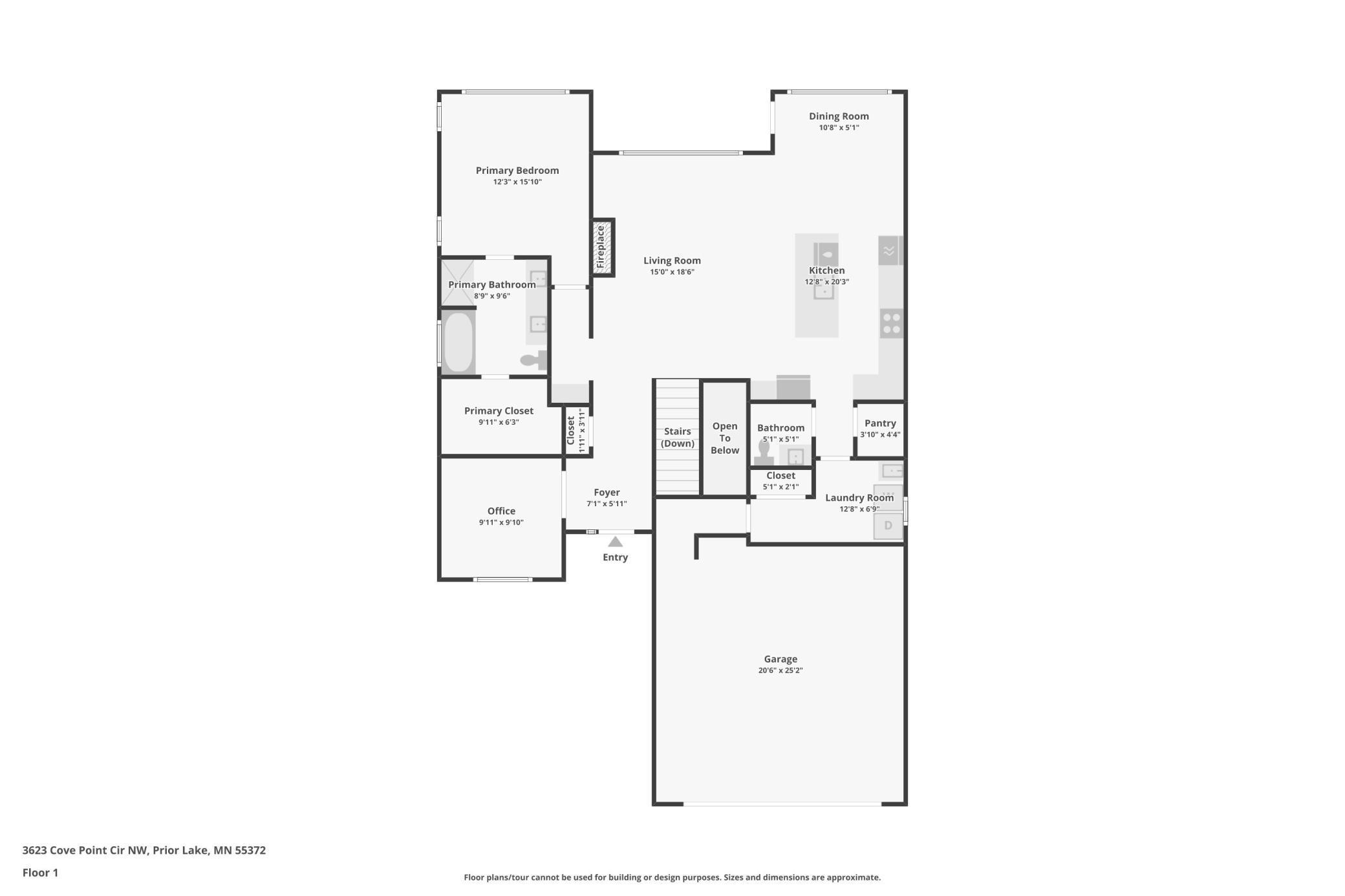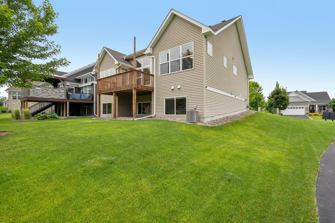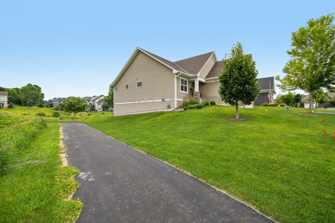3623 COVE POINT CIRCLE
3623 Cove Point Circle, Prior Lake, 55372, MN
-
Price: $585,000
-
Status type: For Sale
-
City: Prior Lake
-
Neighborhood: The Cove at Jeffers Waterfront / Jeffers Pond 8th
Bedrooms: 3
Property Size :2142
-
Listing Agent: NST1000015,NST38301
-
Property type : Single Family Residence
-
Zip code: 55372
-
Street: 3623 Cove Point Circle
-
Street: 3623 Cove Point Circle
Bathrooms: 3
Year: 2016
Listing Brokerage: Real Broker, LLC
FEATURES
- Range
- Refrigerator
- Washer
- Dryer
- Microwave
- Exhaust Fan
- Dishwasher
- Water Softener Owned
- Disposal
- Wall Oven
- Gas Water Heater
- Stainless Steel Appliances
DETAILS
Beautifully maintained 3 bed, 3 bath single-story home located in a quiet cul-de-sac in Prior Lake. Built in 2016, this thoughtfully designed home offers spacious, functional living with all facilities on the main level. Step into a welcoming foyer that opens to a dedicated office or study with French doors—perfect for remote work or a quiet retreat. The open-concept kitchen, dining, and living areas feature vaulted ceilings, oversized windows, and high-end finishes throughout. The kitchen is a standout with granite countertops, stainless steel appliances, a large center island with seating, tile backsplash, and a walk-in pantry. The dining room opens to a private deck—ideal for relaxing or entertaining. The living room includes a cozy gas-burning fireplace with stone tile surround, adding warmth and charm. The main-level primary suite offers a walk-through ensuite with double sinks, granite countertops, a soaking tub, a tiled walk-in shower, and a spacious walk-in closet. A main-floor laundry room and half bath add everyday convenience. The finished lower level includes a large family room, two additional bedrooms, a full bathroom, an unfinished utility room, and a bonus storage room—offering excellent flexibility for future expansion, hobbies, or storage needs. The attached garage features tall vaulted ceilings, ideal for overhead storage or additional shelving. Located just steps from scenic walking trails and nearby parks, this home offers both peaceful surroundings and modern living. Move-in ready with quality finishes, smart layout, and a fantastic location close to everything Prior Lake has to offer. Don't miss out on your opportunity to call this home yours. Book your showing today!
INTERIOR
Bedrooms: 3
Fin ft² / Living Area: 2142 ft²
Below Ground Living: 666ft²
Bathrooms: 3
Above Ground Living: 1476ft²
-
Basement Details: Daylight/Lookout Windows, Drain Tiled, Finished, Storage Space, Sump Pump,
Appliances Included:
-
- Range
- Refrigerator
- Washer
- Dryer
- Microwave
- Exhaust Fan
- Dishwasher
- Water Softener Owned
- Disposal
- Wall Oven
- Gas Water Heater
- Stainless Steel Appliances
EXTERIOR
Air Conditioning: Central Air
Garage Spaces: 2
Construction Materials: N/A
Foundation Size: 1491ft²
Unit Amenities:
-
- Deck
- Natural Woodwork
- Hardwood Floors
- Ceiling Fan(s)
- Walk-In Closet
- Vaulted Ceiling(s)
- Washer/Dryer Hookup
- Kitchen Center Island
- French Doors
- Tile Floors
- Main Floor Primary Bedroom
- Primary Bedroom Walk-In Closet
Heating System:
-
- Forced Air
ROOMS
| Main | Size | ft² |
|---|---|---|
| Living Room | 15'X19' | 225 ft² |
| Dining Room | 11'X5' | 121 ft² |
| Kitchen | 13'X20' | 169 ft² |
| Bedroom 1 | 12'X16' | 144 ft² |
| Study | 10'X10' | 100 ft² |
| Foyer | 7'X6' | 49 ft² |
| Pantry (Walk-In) | 4'X4' | 16 ft² |
| Walk In Closet | 10'X6' | 100 ft² |
| Laundry | 13'X7' | 169 ft² |
| Lower | Size | ft² |
|---|---|---|
| Family Room | 15'X19' | 225 ft² |
| Bedroom 2 | 11'X13' | 121 ft² |
| Bedroom 3 | 10'X14' | 100 ft² |
| Utility Room | 16'X21' | 256 ft² |
| Storage | 13'X12' | 169 ft² |
LOT
Acres: N/A
Lot Size Dim.: 55X144X64X113
Longitude: 44.7443
Latitude: -93.4472
Zoning: Residential-Single Family
FINANCIAL & TAXES
Tax year: 2025
Tax annual amount: $4,558
MISCELLANEOUS
Fuel System: N/A
Sewer System: City Sewer/Connected
Water System: City Water/Connected
ADDITIONAL INFORMATION
MLS#: NST7735187
Listing Brokerage: Real Broker, LLC

ID: 3830589
Published: June 26, 2025
Last Update: June 26, 2025
Views: 12


