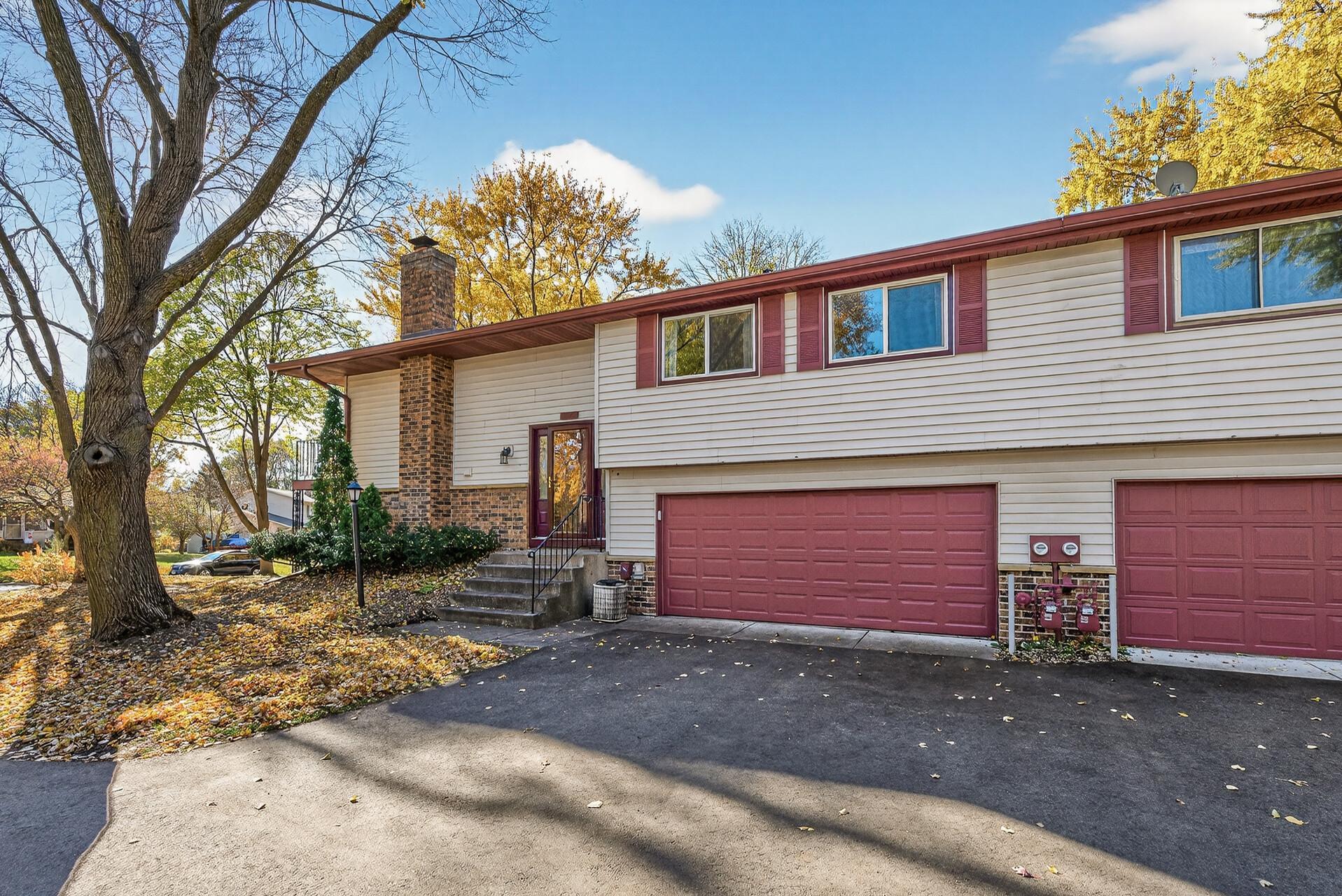3622 GARDEN BOULEVARD
3622 Garden Boulevard, Saint Paul (Oakdale), 55128, MN
-
Price: $247,500
-
Status type: For Sale
-
City: Saint Paul (Oakdale)
-
Neighborhood: Oakwoode Ponds 3rd Add
Bedrooms: 2
Property Size :1418
-
Listing Agent: NST16638,NST82578
-
Property type : Townhouse Quad/4 Corners
-
Zip code: 55128
-
Street: 3622 Garden Boulevard
-
Street: 3622 Garden Boulevard
Bathrooms: 2
Year: 1974
Listing Brokerage: Coldwell Banker Burnet
FEATURES
- Range
- Refrigerator
- Washer
- Dryer
- Microwave
- Exhaust Fan
- Dishwasher
- Water Softener Owned
- Stainless Steel Appliances
DETAILS
Welcome to your beautifully updated end-unit townhome! When you step inside, you’re greeted by a split-level entry. Head upstairs to discover the bright and open main living space, where the kitchen, dining, and living areas flow seamlessly together. The kitchen features stunning quartz countertops, custom maple cabinets, stainless steel appliances, and a spacious center island. Sunlight pours through the large picture windows and sliding glass doors, filling the space with warmth and light. The living room opens to one of the largest decks in the community, ideal for morning coffee, evening barbecues, or simply relaxing outdoors. Downstairs, the inviting family room offers a wood-burning fireplace that creates the perfect atmosphere for movie nights or quiet evenings in. From here, you can walk out to a private patio tucked beneath the deck — a peaceful retreat surrounded by nature. This lower level also includes a flexible space that works beautifully as a home office or hobby area, plus a convenient laundry space with a newer washer and dryer. Upstairs from the main living area, you’ll find two comfortable bedrooms and two updated bathrooms, all designed for everyday ease and style. Vinyl plank flooring throughout ties the home together with a clean, modern look, while the large tuck-under garage adds both storage and convenience. Meticulously maintained and thoughtfully updated, this home is move-in ready and waiting for you!
INTERIOR
Bedrooms: 2
Fin ft² / Living Area: 1418 ft²
Below Ground Living: N/A
Bathrooms: 2
Above Ground Living: 1418ft²
-
Basement Details: Block, Daylight/Lookout Windows, Egress Window(s), Finished, Full, Walkout,
Appliances Included:
-
- Range
- Refrigerator
- Washer
- Dryer
- Microwave
- Exhaust Fan
- Dishwasher
- Water Softener Owned
- Stainless Steel Appliances
EXTERIOR
Air Conditioning: Central Air
Garage Spaces: 2
Construction Materials: N/A
Foundation Size: 901ft²
Unit Amenities:
-
- Patio
- Deck
- Hardwood Floors
- Ceiling Fan(s)
- Washer/Dryer Hookup
- Kitchen Center Island
Heating System:
-
- Forced Air
ROOMS
| Main | Size | ft² |
|---|---|---|
| Foyer | 7x3 | 49 ft² |
| Upper | Size | ft² |
|---|---|---|
| Living Room | 16x12 | 256 ft² |
| Dining Room | 12x8 | 144 ft² |
| Kitchen | 14x8 | 196 ft² |
| Bathroom | 11x5 | 121 ft² |
| Bedroom 1 | 11x16 | 121 ft² |
| Walk In Closet | 7x6 | 49 ft² |
| Bedroom 2 | 10x11 | 100 ft² |
| Deck | 6x20 | 36 ft² |
| Lower | Size | ft² |
|---|---|---|
| Family Room | 16x19 | 256 ft² |
| Bathroom | 4x8 | 16 ft² |
LOT
Acres: N/A
Lot Size Dim.: 50x89
Longitude: 45.0012
Latitude: -92.9724
Zoning: Residential-Single Family
FINANCIAL & TAXES
Tax year: 2025
Tax annual amount: $3,006
MISCELLANEOUS
Fuel System: N/A
Sewer System: City Sewer/Connected
Water System: City Water/Connected
ADDITIONAL INFORMATION
MLS#: NST7822620
Listing Brokerage: Coldwell Banker Burnet

ID: 4281447
Published: November 07, 2025
Last Update: November 07, 2025
Views: 1






