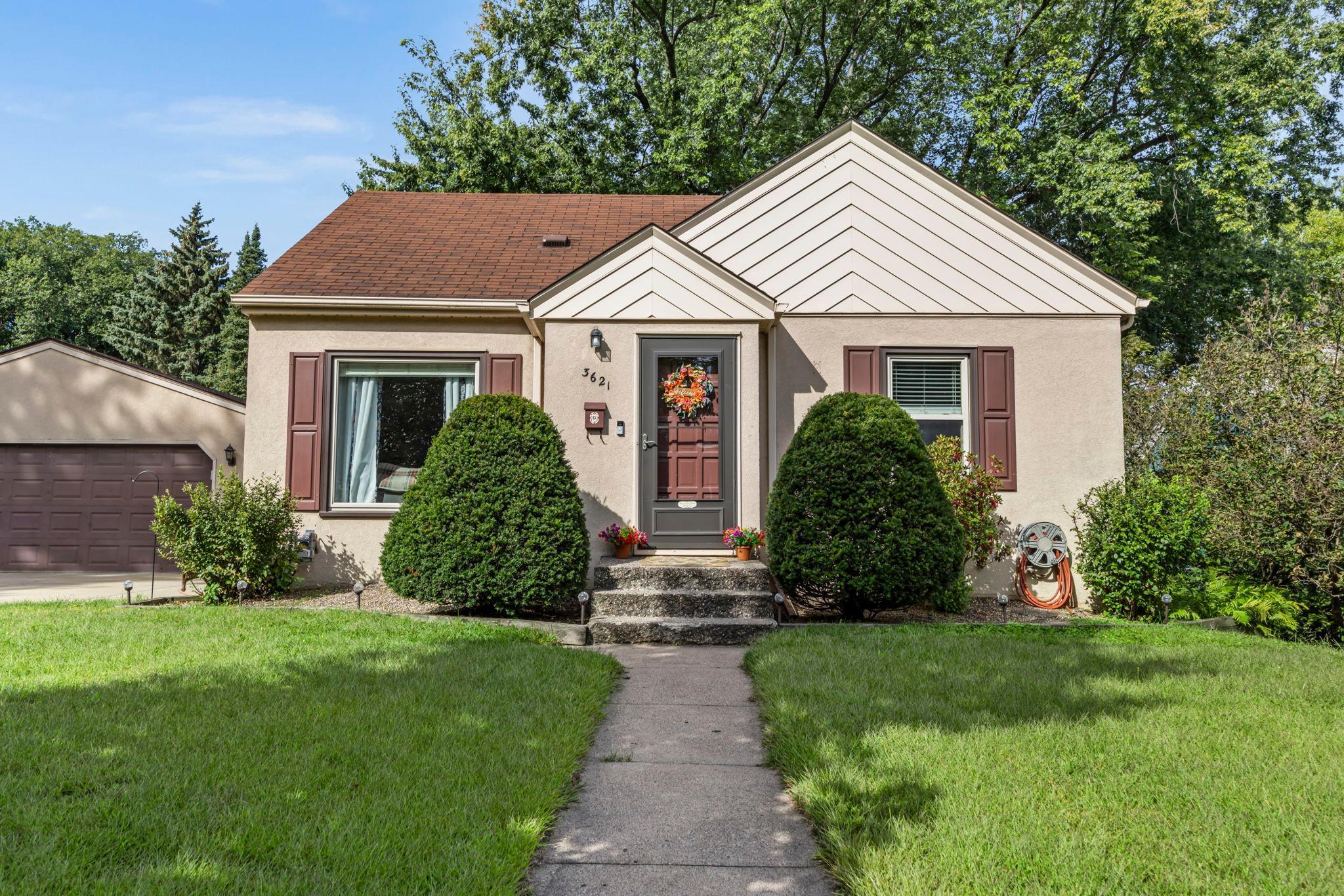3621 XENIA AVENUE
3621 Xenia Avenue, Crystal, 55422, MN
-
Price: $299,900
-
Status type: For Sale
-
City: Crystal
-
Neighborhood: Hansens Beltline Add
Bedrooms: 3
Property Size :1501
-
Listing Agent: NST16256,NST58389
-
Property type : Single Family Residence
-
Zip code: 55422
-
Street: 3621 Xenia Avenue
-
Street: 3621 Xenia Avenue
Bathrooms: 1
Year: 1950
Listing Brokerage: RE/MAX Results
FEATURES
- Range
- Refrigerator
- Washer
- Dryer
- Microwave
- Dishwasher
DETAILS
Charming 3-bedroom home offering space, function, and flexibility. The eat-in kitchen features stainless steel appliances (new in 2024) and flows into the main floor living room, perfect for everyday comfort. Two bedrooms plus a full bath with new toilet round out the main level. The finished lower level adds a large family room with an egress window, creating the option for a future 4th bedroom. The extra large utility room has new washer and dryer in 2024 and tons of storage room! Step outside to a great deck and expansive park-like backyard, ideal for entertaining or play. The super-sized driveway and oversized garage provide excellent storage and parking. The garage also includes a built-in dog kennel and a rare second overhead door for easy access to the backyard. This home combines practical updates with outdoor and indoor spaces designed for convenience and enjoyment.
INTERIOR
Bedrooms: 3
Fin ft² / Living Area: 1501 ft²
Below Ground Living: 353ft²
Bathrooms: 1
Above Ground Living: 1148ft²
-
Basement Details: Egress Window(s), Full, Partially Finished, Storage Space,
Appliances Included:
-
- Range
- Refrigerator
- Washer
- Dryer
- Microwave
- Dishwasher
EXTERIOR
Air Conditioning: Central Air
Garage Spaces: 2
Construction Materials: N/A
Foundation Size: 771ft²
Unit Amenities:
-
- Kitchen Window
- Deck
- Ceiling Fan(s)
- Washer/Dryer Hookup
- Tile Floors
Heating System:
-
- Forced Air
ROOMS
| Main | Size | ft² |
|---|---|---|
| Living Room | 17x13 | 289 ft² |
| Kitchen | 16x9 | 256 ft² |
| Bedroom 1 | 12'6x13 | 157.5 ft² |
| Bedroom 2 | 11x9 | 121 ft² |
| Foyer | 4x4 | 16 ft² |
| Deck | 12x22 | 144 ft² |
| Lower | Size | ft² |
|---|---|---|
| Family Room | 28x15 | 784 ft² |
| Utility Room | 28x16 | 784 ft² |
| Upper | Size | ft² |
|---|---|---|
| Bedroom 3 | 18x12 | 324 ft² |
| Walk In Closet | 12x2 | 144 ft² |
LOT
Acres: N/A
Lot Size Dim.: 75x169
Longitude: 45.0225
Latitude: -93.3526
Zoning: Residential-Single Family
FINANCIAL & TAXES
Tax year: 2025
Tax annual amount: $4,016
MISCELLANEOUS
Fuel System: N/A
Sewer System: City Sewer/Connected
Water System: City Water/Connected
ADDITIONAL INFORMATION
MLS#: NST7789426
Listing Brokerage: RE/MAX Results

ID: 4107605
Published: September 15, 2025
Last Update: September 15, 2025
Views: 1






