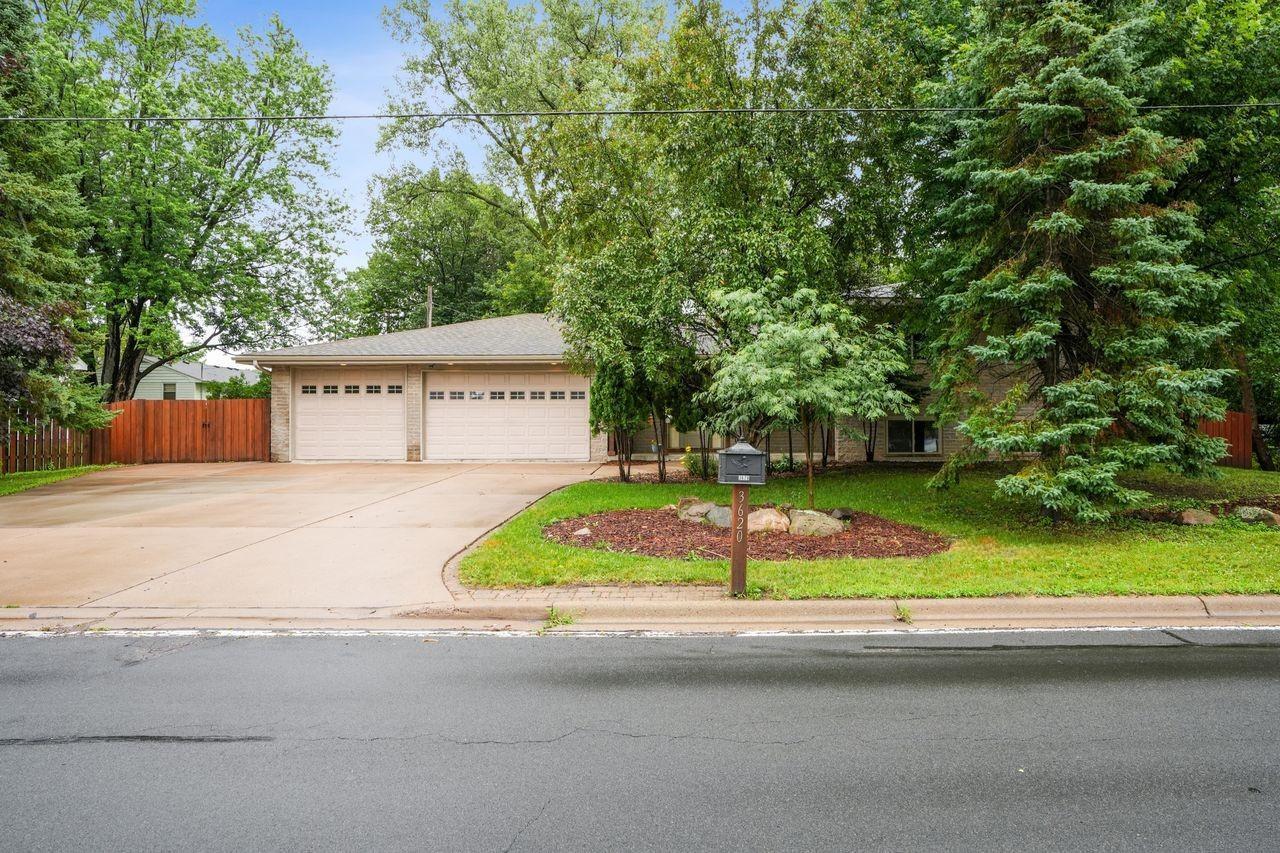3620 HIGHLAND AVENUE
3620 Highland Avenue, White Bear Lake, 55110, MN
-
Price: $500,000
-
Status type: For Sale
-
City: White Bear Lake
-
Neighborhood: Nortons Richfield Acres, , Rams
Bedrooms: 5
Property Size :2865
-
Listing Agent: NST16638,NST82578
-
Property type : Single Family Residence
-
Zip code: 55110
-
Street: 3620 Highland Avenue
-
Street: 3620 Highland Avenue
Bathrooms: 3
Year: 2005
Listing Brokerage: Coldwell Banker Burnet
FEATURES
- Range
- Refrigerator
- Washer
- Dryer
- Microwave
- Exhaust Fan
- Dishwasher
- Disposal
- Air-To-Air Exchanger
- Gas Water Heater
DETAILS
**Multiple Offers - Best and Final Offers due by 11:00 am on Sunday, November 2nd** Welcome Home to Spacious Comfort in White Bear Lake! This stunning 5-bedroom, 3-bath home offers an ideal blend of space, functionality, and thoughtful design. The main level welcomes you with a spacious foyer and a convenient mudroom just off the attached 3-car+ heated garage. The kitchen is a chef’s dream with granite countertops, a large center island, a corner pantry, and a perfect nook for a coffee or wine bar. A separate dining room with a large picture window adds a touch of elegance for hosting. Just off the kitchen, you’ll find a tiled bonus room ideal as a TV or reading space, leading to a private office with beautiful French doors. A sliding glass door opens to a cozy three-season porch — perfect for enjoying the outdoors in comfort. Upstairs, the oversized laundry room is equipped with two washers and two dryers, making laundry day a breeze. The spacious primary suite easily accommodates a California king bed and features a large en suite bath and walk-in closet. Two additional upstairs bedrooms each include walk-in closets and share a full bath. The finished lower level is built for relaxation and entertaining with a generous family room, gas fireplace, kitchenette, and plenty of space for a sectional and game table. You’ll also find two more large bedrooms and a full bath. The oversized, heated garage offers three deep stalls and plenty of room for toys, trailers, or workshop space. A gated parking pad on the side of the home provides RV or boat parking. The fully fenced backyard features a large patio, storage shed, and ample space for gardening, play, or gatherings. This is a rare opportunity to own a well-designed, move-in-ready home in a fantastic White Bear Lake location. Welcome home!
INTERIOR
Bedrooms: 5
Fin ft² / Living Area: 2865 ft²
Below Ground Living: 980ft²
Bathrooms: 3
Above Ground Living: 1885ft²
-
Basement Details: Block, Crawl Space, Daylight/Lookout Windows, Egress Window(s), Finished, Full,
Appliances Included:
-
- Range
- Refrigerator
- Washer
- Dryer
- Microwave
- Exhaust Fan
- Dishwasher
- Disposal
- Air-To-Air Exchanger
- Gas Water Heater
EXTERIOR
Air Conditioning: Central Air
Garage Spaces: 3
Construction Materials: N/A
Foundation Size: 2016ft²
Unit Amenities:
-
- Patio
- Porch
- Natural Woodwork
- Hardwood Floors
- Ceiling Fan(s)
- Walk-In Closet
- Vaulted Ceiling(s)
- Washer/Dryer Hookup
- Skylight
- Kitchen Center Island
- French Doors
- Primary Bedroom Walk-In Closet
Heating System:
-
- Forced Air
ROOMS
| Upper | Size | ft² |
|---|---|---|
| Bedroom 1 | 14x17 | 196 ft² |
| Bedroom 2 | 12x11 | 144 ft² |
| Bedroom 3 | 13x11 | 169 ft² |
| Laundry | 14x10 | 196 ft² |
| Primary Bathroom | 12x9 | 144 ft² |
| Walk In Closet | 12x7 | 144 ft² |
| Lower | Size | ft² |
|---|---|---|
| Bedroom 4 | 10x11 | 100 ft² |
| Bedroom 5 | 13x11 | 169 ft² |
| Family Room | 26x20 | 676 ft² |
| Utility Room | 9x9 | 81 ft² |
| Main | Size | ft² |
|---|---|---|
| Office | 10x10 | 100 ft² |
| Three Season Porch | 16x13 | 256 ft² |
| Kitchen | 22x14 | 484 ft² |
| Bonus Room | 25x10 | 625 ft² |
| Dining Room | 10x9 | 100 ft² |
| Foyer | 7x6 | 49 ft² |
| Mud Room | 5x5 | 25 ft² |
| Garage | 30x38 | 900 ft² |
LOT
Acres: N/A
Lot Size Dim.: 100x123
Longitude: 45.0512
Latitude: -93.0201
Zoning: Residential-Single Family
FINANCIAL & TAXES
Tax year: 2025
Tax annual amount: $7,988
MISCELLANEOUS
Fuel System: N/A
Sewer System: City Sewer/Connected
Water System: City Water/Connected
ADDITIONAL INFORMATION
MLS#: NST7753285
Listing Brokerage: Coldwell Banker Burnet

ID: 3905495
Published: July 18, 2025
Last Update: July 18, 2025
Views: 25






