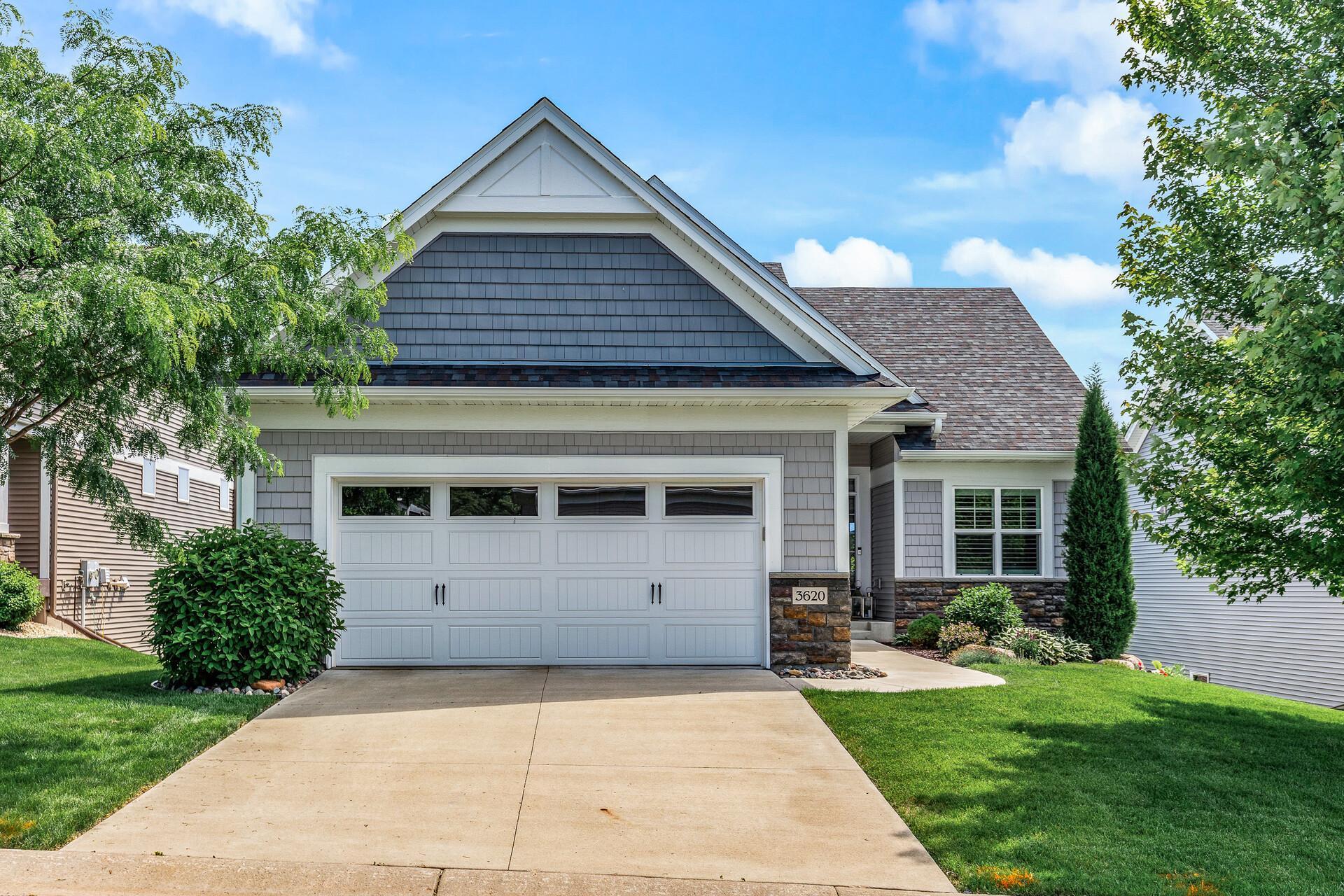3620 COVE POINT CIRCLE
3620 Cove Point Circle, Prior Lake, 55372, MN
-
Price: $674,000
-
Status type: For Sale
-
City: Prior Lake
-
Neighborhood: Jeffers Pond 8th Add
Bedrooms: 4
Property Size :2697
-
Listing Agent: NST15469,NST45555
-
Property type : Single Family Residence
-
Zip code: 55372
-
Street: 3620 Cove Point Circle
-
Street: 3620 Cove Point Circle
Bathrooms: 3
Year: 2016
Listing Brokerage: Home Avenue - Agent
FEATURES
- Refrigerator
- Washer
- Dryer
- Exhaust Fan
- Dishwasher
- Water Softener Owned
- Disposal
- Cooktop
- Wall Oven
- Humidifier
- Air-To-Air Exchanger
- Double Oven
- Stainless Steel Appliances
DETAILS
Experience timeless elegance in this stunning custom-built Terry Wensmann home, nestled in one of Prior Lake’s most sought-after neighborhoods! This exquisite home is in impeccable condition, offering thoughtfully designed living spaces that seamlessly blend functionality, comfort and style. The main level showcases an open-concept kitchen, dining and living room – perfect for entertaining or everyday living. With gorgeous views to the back, the living room has a beautiful shiplap hearth gas-log fireplace. The chef’s dream kitchen features quartz countertops and center island with seating, custom cabinetry, walk-in pantry, gas cooktop, dual wall ovens, under cabinet lighting and a hidden TV cabinet above the refrigerator. Step out onto the maintenance free deck off the dining area to take in magnificent sunrises! The spacious primary suite offers a serene retreat with a luxurious spa-like full bath with heated floors, dual sinks, soaking tub and separate shower. An office with French doors (or bedroom), laundry room with cabinet storage, folding counter and utility sink and half bath complete the main level. The walkout lower level boasts a large family room, a hobby or exercise room, two additional bedrooms and a ¾ bath. There's so much storage throughout including the spotless mechanical room! Professionally landscaped with majestic trees and perennial gardens, the backyard is an outdoor oasis featuring a 5-person Hot Spring saltwater spa with built-in audio system, woodfire pizza oven and a cozy firepit area for year-round enjoyment! A programmable Honeywell thermostat ensures smart climate control along with dual-zone heating and air conditioning to maintain consistent temps throughout the home. The insulated garage has shelving for storage and a soft water spigot for washing your car! No detail has been overlooked! Pet and smoke free! No HOA! See the attached list for many of the additional highlights! A truly special home with incredible landscape, exceptional amenities and enduring appeal – this is Prior Lake living at its finest!
INTERIOR
Bedrooms: 4
Fin ft² / Living Area: 2697 ft²
Below Ground Living: 1075ft²
Bathrooms: 3
Above Ground Living: 1622ft²
-
Basement Details: Drain Tiled, Finished, Full, Storage Space, Sump Pump, Walkout,
Appliances Included:
-
- Refrigerator
- Washer
- Dryer
- Exhaust Fan
- Dishwasher
- Water Softener Owned
- Disposal
- Cooktop
- Wall Oven
- Humidifier
- Air-To-Air Exchanger
- Double Oven
- Stainless Steel Appliances
EXTERIOR
Air Conditioning: Central Air
Garage Spaces: 2
Construction Materials: N/A
Foundation Size: 1622ft²
Unit Amenities:
-
- Patio
- Deck
- Hardwood Floors
- Ceiling Fan(s)
- Walk-In Closet
- In-Ground Sprinkler
- Exercise Room
- Hot Tub
- Cable
- Kitchen Center Island
- French Doors
- Main Floor Primary Bedroom
- Primary Bedroom Walk-In Closet
Heating System:
-
- Forced Air
ROOMS
| Main | Size | ft² |
|---|---|---|
| Living Room | 14'6"x15'6" | 224.75 ft² |
| Dining Room | 11x13 | 121 ft² |
| Kitchen | 11x13 | 121 ft² |
| Bedroom 1 | 12'6"x16' | 200 ft² |
| Bedroom 2 | 10x10'6" | 105 ft² |
| Deck | 15x10 | 225 ft² |
| Lower | Size | ft² |
|---|---|---|
| Bedroom 3 | 11x12 | 121 ft² |
| Bedroom 4 | 10x12 | 100 ft² |
| Family Room | 24x34 | 576 ft² |
| Flex Room | 13x12 | 169 ft² |
| Utility Room | 16x18 | 256 ft² |
| Patio | 15x10 | 225 ft² |
LOT
Acres: N/A
Lot Size Dim.: 57x138x57x144
Longitude: 44.7444
Latitude: -93.4465
Zoning: Residential-Single Family
FINANCIAL & TAXES
Tax year: 2025
Tax annual amount: $5,076
MISCELLANEOUS
Fuel System: N/A
Sewer System: City Sewer/Connected
Water System: City Water/Connected
ADDITIONAL INFORMATION
MLS#: NST7761107
Listing Brokerage: Home Avenue - Agent

ID: 3807792
Published: June 20, 2025
Last Update: June 20, 2025
Views: 10






