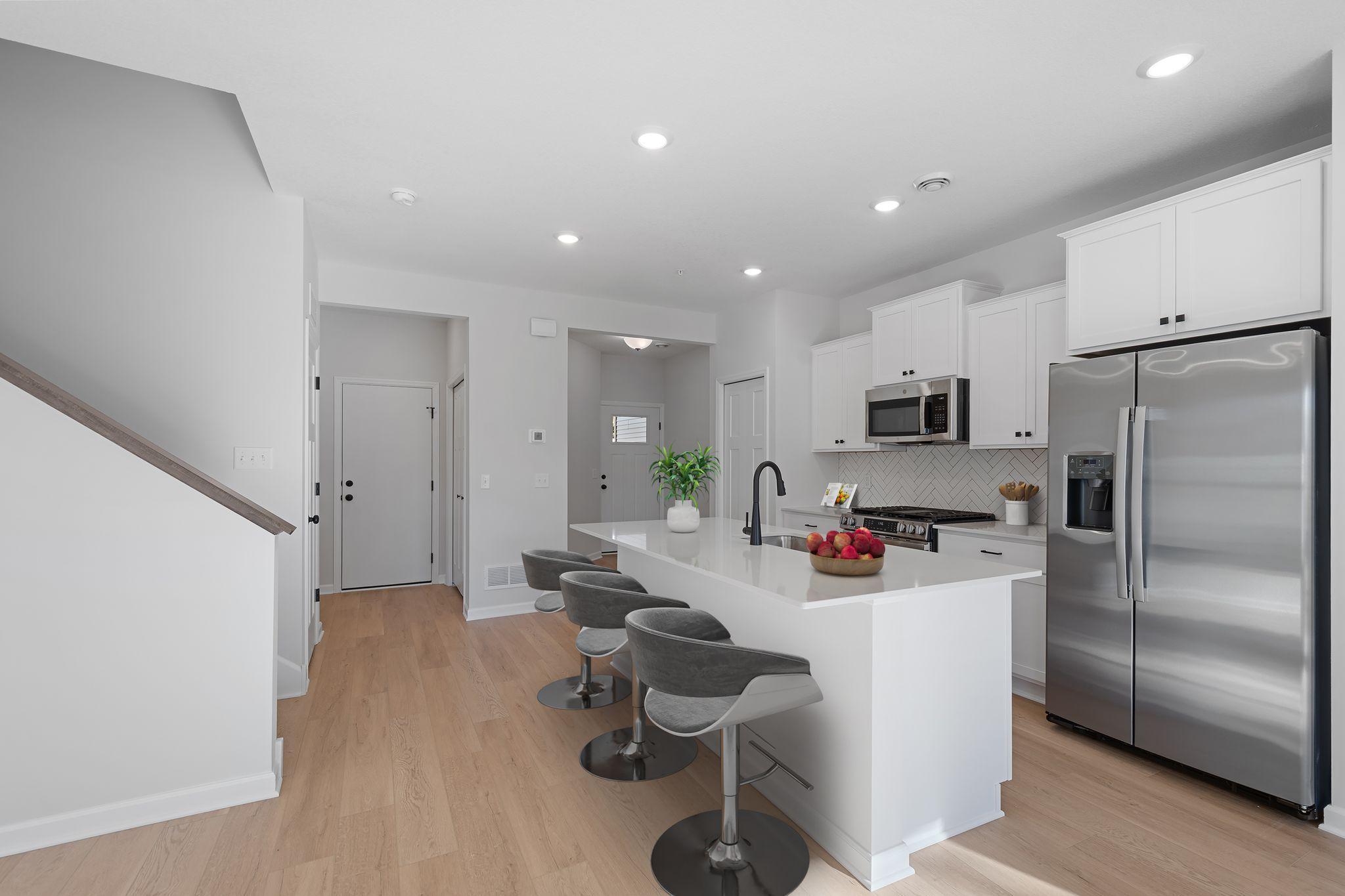362 TRENTON LANE
362 Trenton Lane, West Saint Paul, 55118, MN
-
Price: $369,990
-
Status type: For Sale
-
City: West Saint Paul
-
Neighborhood: Thompson Square East
Bedrooms: 3
Property Size :1722
-
Listing Agent: NST13437,NST224325
-
Property type : Townhouse Side x Side
-
Zip code: 55118
-
Street: 362 Trenton Lane
-
Street: 362 Trenton Lane
Bathrooms: 3
Year: 2025
Listing Brokerage: Hans Hagen Homes, Inc.
FEATURES
- Range
- Refrigerator
- Washer
- Dryer
- Microwave
- Dishwasher
- Disposal
- Air-To-Air Exchanger
- ENERGY STAR Qualified Appliances
DETAILS
Ask about how to get rates as low as 2.875%! Discover this new construction townhome at 362 Trenton Lane in West St Paul, built by M/I Homes. This thoughtfully designed 1,722 square foot home offers comfortable living with quality craftsmanship throughout. Key Features: 3 bedrooms 2.5 bathrooms Open-concept living space Electric fireplace Loft Owner's en-suite bathroom The townhome's floorplan maximizes space efficiency while maintaining a flowing layout between living areas. The open-concept design creates seamless transitions between the kitchen, dining, and living spaces, perfect for family gatherings and everyday activities. This West St Paul neighborhood provides convenient access to numerous parks and recreational opportunities. The area offers a balance of suburban tranquility while maintaining proximity to urban amenities and employment centers. M/I Homes has incorporated quality design elements throughout the home, ensuring both aesthetic appeal and functional performance. The new construction status means you'll enjoy the latest building techniques, energy efficiency standards, and the peace of mind that comes with builder warranties. This home represents an excellent opportunity to own a well-designed new construction property in a desirable West St Paul location. The combination of thoughtful space planning, quality construction, and neighborhood amenities makes this an attractive option.
INTERIOR
Bedrooms: 3
Fin ft² / Living Area: 1722 ft²
Below Ground Living: N/A
Bathrooms: 3
Above Ground Living: 1722ft²
-
Basement Details: None,
Appliances Included:
-
- Range
- Refrigerator
- Washer
- Dryer
- Microwave
- Dishwasher
- Disposal
- Air-To-Air Exchanger
- ENERGY STAR Qualified Appliances
EXTERIOR
Air Conditioning: Central Air
Garage Spaces: 2
Construction Materials: N/A
Foundation Size: 707ft²
Unit Amenities:
-
Heating System:
-
- Forced Air
- Fireplace(s)
ROOMS
| Main | Size | ft² |
|---|---|---|
| Kitchen | 9 x 11 | 81 ft² |
| Dining Room | 12 x 8.5 | 101 ft² |
| Family Room | 12 x 15.5 | 185 ft² |
| Upper | Size | ft² |
|---|---|---|
| Loft | 16 x 8.5 | 134.67 ft² |
| Bedroom 1 | 13 x 12 | 169 ft² |
| Bedroom 2 | 10 x 13 | 100 ft² |
| Bedroom 3 | 10x10 | 100 ft² |
LOT
Acres: N/A
Lot Size Dim.: 24x50
Longitude: 44.8998
Latitude: -93.0695
Zoning: Residential-Single Family
FINANCIAL & TAXES
Tax year: 2025
Tax annual amount: N/A
MISCELLANEOUS
Fuel System: N/A
Sewer System: City Sewer/Connected
Water System: City Water/Connected
ADDITIONAL INFORMATION
MLS#: NST7797181
Listing Brokerage: Hans Hagen Homes, Inc.

ID: 4206432
Published: September 06, 2025
Last Update: September 06, 2025
Views: 4






