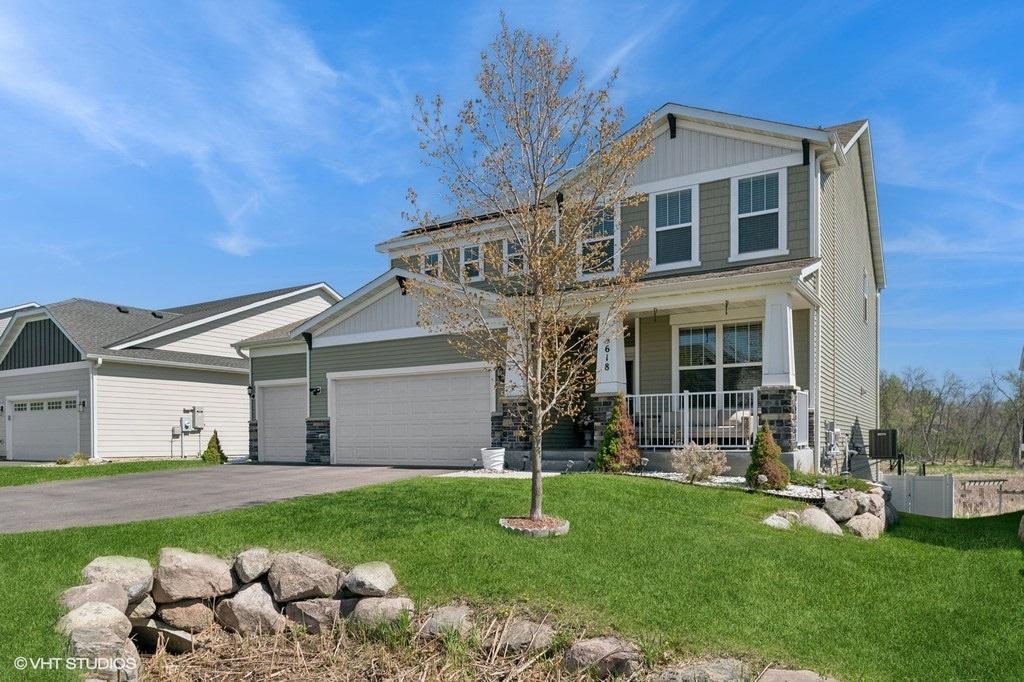3618 112TH CIRCLE
3618 112th Circle, Minneapolis (Blaine), 55449, MN
-
Price: $749,900
-
Status type: For Sale
-
City: Minneapolis (Blaine)
-
Neighborhood: Sanctuary Preserve 3rd Add
Bedrooms: 6
Property Size :3959
-
Listing Agent: NST26593,NST68845
-
Property type : Single Family Residence
-
Zip code: 55449
-
Street: 3618 112th Circle
-
Street: 3618 112th Circle
Bathrooms: 4
Year: 2018
Listing Brokerage: RE/MAX Results
DETAILS
There is a lot to boast about this 6 bedrooms, 4 bath, 2 story, 4,000 fin sqft built 2018 home. Solar panels, oversized deck, top of the line Challenger 18D Pro Master Spa/lap pool, finished basement, new carpet in all bedrooms, arts and crafts space and much more. Open floor plan with kitchen thoughtfully designed as the heart of the home featuring stainless steel appliances, center island, ample counter space, butlers pantry, formal Dining Room, workspace in mudroom... Offers fantastic space for gathering and entertaining. Main level has a bedroom and a full bath for guests. Upper level offers a spacious loft ideal for a TV or game room, 4 additional generously sized bedroom including an owners ensuite, 2 more bathrooms and a laundry room. The finished lower level adds additional living space and versatility, 1 more bedroom, a full bathroom and a built ins for arts and crafts. The highlight of the backyard is the oversized Hot tub/sauna. Step outside to enjoy serene views of the wetlands from the huge deck - your peaceful retreat. Seller is leaving swing set, basketball goal, trampoline, 2-person swing, and storage shed. Don't miss this one - its the perfect blend of function, fun, and efficiency!
INTERIOR
Bedrooms: 6
Fin ft² / Living Area: 3959 ft²
Below Ground Living: 1568ft²
Bathrooms: 4
Above Ground Living: 2391ft²
-
Basement Details: Daylight/Lookout Windows, Finished, Full, Walkout,
Appliances Included:
-
EXTERIOR
Air Conditioning: Central Air
Garage Spaces: 3
Construction Materials: N/A
Foundation Size: 1084ft²
Unit Amenities:
-
- Porch
Heating System:
-
- Forced Air
ROOMS
| Main | Size | ft² |
|---|---|---|
| Living Room | 26X18 | 676 ft² |
| Dining Room | 12X11 | 144 ft² |
| Kitchen | 15X11 | 225 ft² |
| Bedroom 5 | 12X11 | 144 ft² |
| Foyer | 8X6 | 64 ft² |
| Porch | n/a | 0 ft² |
| Deck | n/a | 0 ft² |
| Upper | Size | ft² |
|---|---|---|
| Bedroom 1 | 16X14 | 256 ft² |
| Bedroom 2 | 15X11 | 225 ft² |
| Bedroom 3 | 11X11 | 121 ft² |
| Bedroom 4 | 11X11 | 121 ft² |
| Sitting Room | 10X10 | 100 ft² |
| Laundry | 8X5 | 64 ft² |
| Lower | Size | ft² |
|---|---|---|
| Bedroom 6 | 16X10 | 256 ft² |
| Recreation Room | 44X25 | 1936 ft² |
| Patio | n/a | 0 ft² |
LOT
Acres: N/A
Lot Size Dim.: 120X65
Longitude: 45.1737
Latitude: -93.1729
Zoning: Residential-Single Family
FINANCIAL & TAXES
Tax year: 2025
Tax annual amount: $6,317
MISCELLANEOUS
Fuel System: N/A
Sewer System: City Sewer/Connected
Water System: City Water/Connected
ADITIONAL INFORMATION
MLS#: NST7742078
Listing Brokerage: RE/MAX Results

ID: 3680867
Published: May 16, 2025
Last Update: May 16, 2025
Views: 13






