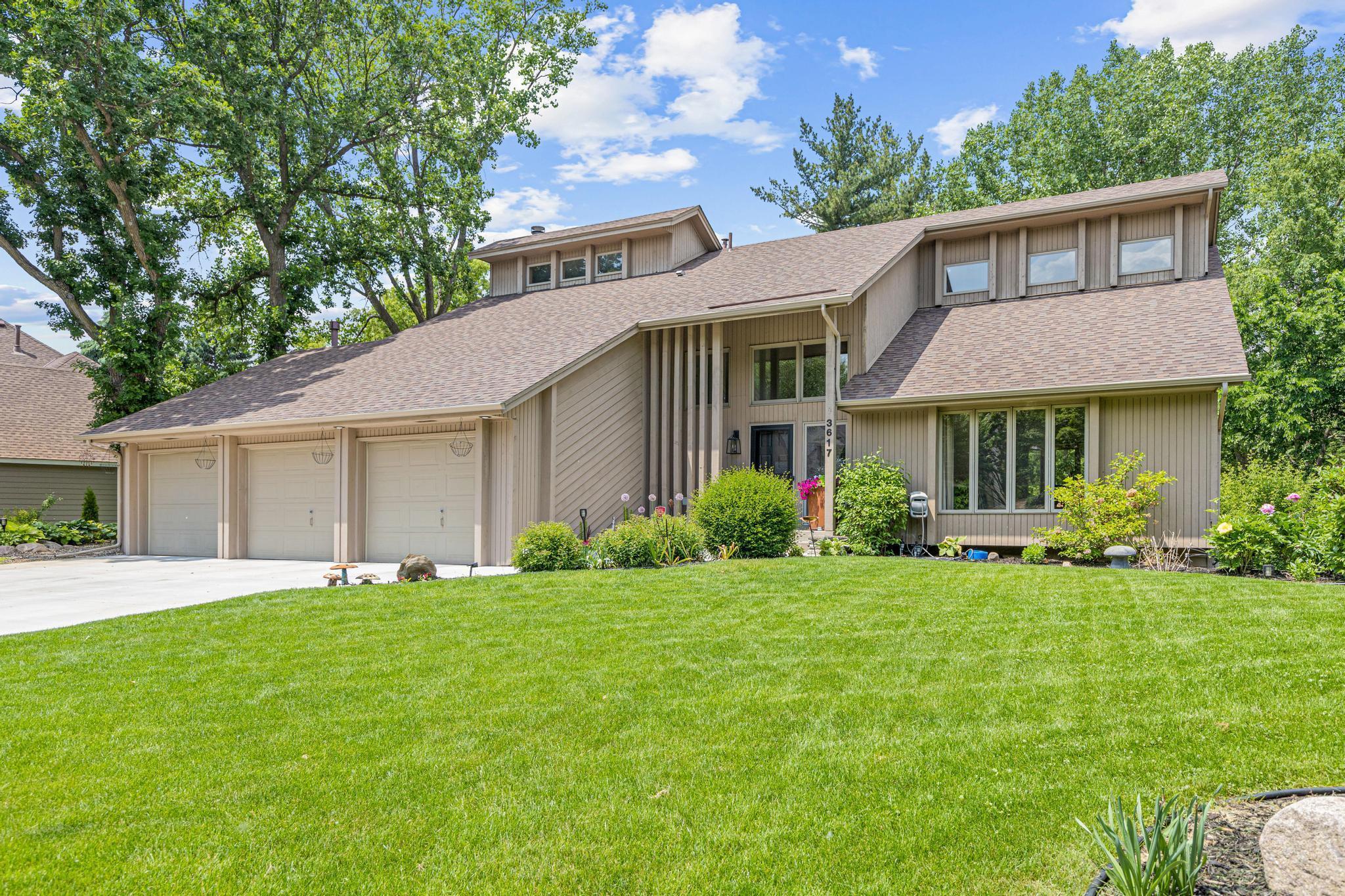3617 TANGLEWOOD COURT
3617 Tanglewood Court, Saint Paul (Eagan), 55123, MN
-
Price: $760,000
-
Status type: For Sale
-
City: Saint Paul (Eagan)
-
Neighborhood: The Woodlands 2nd Add
Bedrooms: 5
Property Size :4108
-
Listing Agent: NST25758,NST95936
-
Property type : Single Family Residence
-
Zip code: 55123
-
Street: 3617 Tanglewood Court
-
Street: 3617 Tanglewood Court
Bathrooms: 4
Year: 1989
Listing Brokerage: Fox Homes
FEATURES
- Refrigerator
- Dryer
- Microwave
- Dishwasher
- Water Softener Owned
- Disposal
- Gas Water Heater
- Stainless Steel Appliances
DETAILS
Tucked away on a quiet cul-de-sac in the highly coveted Woodlands neighborhood of Eagan, this stunningly renovated two-story home offers the perfect blend of elegance, comfort, and modern functionality. Set on a spacious .60 acre private lot surrounded by nature, this 5-bedroom, 4-bath residence is move-in ready and full of thoughtful upgrades. Step inside to a sun-drenched main level featuring a chef-inspired kitchen complete with a 48” Thermador Professional range, pot filler, expansive center island, brand-new granite countertops, and a bonus coffee bar with a second sink. The adjoining great room opens to an oversized deck—perfect for entertaining or simply enjoying the serene backyard views. Additional main-level highlights include a vaulted front living room filled with natural light, a formal dining space, convenient half bath, and a functional mudroom off the oversized heated 3-car garage with shop area (892 sqft). Upstairs, the luxurious primary suite offers a private laundry area, custom walk-in closet, a spa-like en-suite bath with a 7-head walk-in shower and heated tile floors. 2nd upper level bedroom, full bathroom and an office area with closet that could easily be converted to a 3rd upper level bedroom! The walk-out lower level is ideal for multi-generational living, mother-in-law suite or hosting guests, featuring a full second kitchen, spacious living area, three generously sized bedrooms, a second laundry room, generous storage, and a beautifully updated ¾ bath with heated tile floors! Plenty of space for an additional home office or work out space. Located in award-winning ISD 196 and boasting recent improvements including a brand-new concrete driveway and patio, this meticulously maintained home has it all. Roof (2020), Water softener (2024), Water heater (2024), A/C (2025), Deck stairs (2025), Concrete driveway and lower patio (2023), Lower level windows (2025), Flooring (2022), Electrical panel (2022), Primary bath, closet, kitchen, lower level bath and kitchen (2022)! Don’t miss the supplements for the full list of upgrades!
INTERIOR
Bedrooms: 5
Fin ft² / Living Area: 4108 ft²
Below Ground Living: 1439ft²
Bathrooms: 4
Above Ground Living: 2669ft²
-
Basement Details: Finished, Full, Walkout,
Appliances Included:
-
- Refrigerator
- Dryer
- Microwave
- Dishwasher
- Water Softener Owned
- Disposal
- Gas Water Heater
- Stainless Steel Appliances
EXTERIOR
Air Conditioning: Central Air
Garage Spaces: 3
Construction Materials: N/A
Foundation Size: 1572ft²
Unit Amenities:
-
Heating System:
-
- Forced Air
ROOMS
| Main | Size | ft² |
|---|---|---|
| Living Room | 18x16 | 324 ft² |
| Kitchen | 14x14 | 196 ft² |
| Family Room | 14x22 | 196 ft² |
| Informal Dining Room | 12x16 | 144 ft² |
| Dining Room | 14x15 | 196 ft² |
| Upper | Size | ft² |
|---|---|---|
| Bedroom 1 | 21x15 | 441 ft² |
| Bedroom 2 | 11x13 | 121 ft² |
| Lower | Size | ft² |
|---|---|---|
| Bedroom 3 | 12x9 | 144 ft² |
| Bedroom 4 | 19x13 | 361 ft² |
| Bedroom 5 | 14x10 | 196 ft² |
| Recreation Room | 19x12 | 361 ft² |
| Kitchen- 2nd | 14x9 | 196 ft² |
| Mud Room | 14x13 | 196 ft² |
LOT
Acres: N/A
Lot Size Dim.: 78x326x10.9x277
Longitude: 44.8243
Latitude: -93.132
Zoning: Residential-Single Family
FINANCIAL & TAXES
Tax year: 2024
Tax annual amount: $7,288
MISCELLANEOUS
Fuel System: N/A
Sewer System: City Sewer/Connected
Water System: City Water/Connected
ADDITIONAL INFORMATION
MLS#: NST7753878
Listing Brokerage: Fox Homes

ID: 3925282
Published: June 12, 2025
Last Update: June 12, 2025
Views: 1






