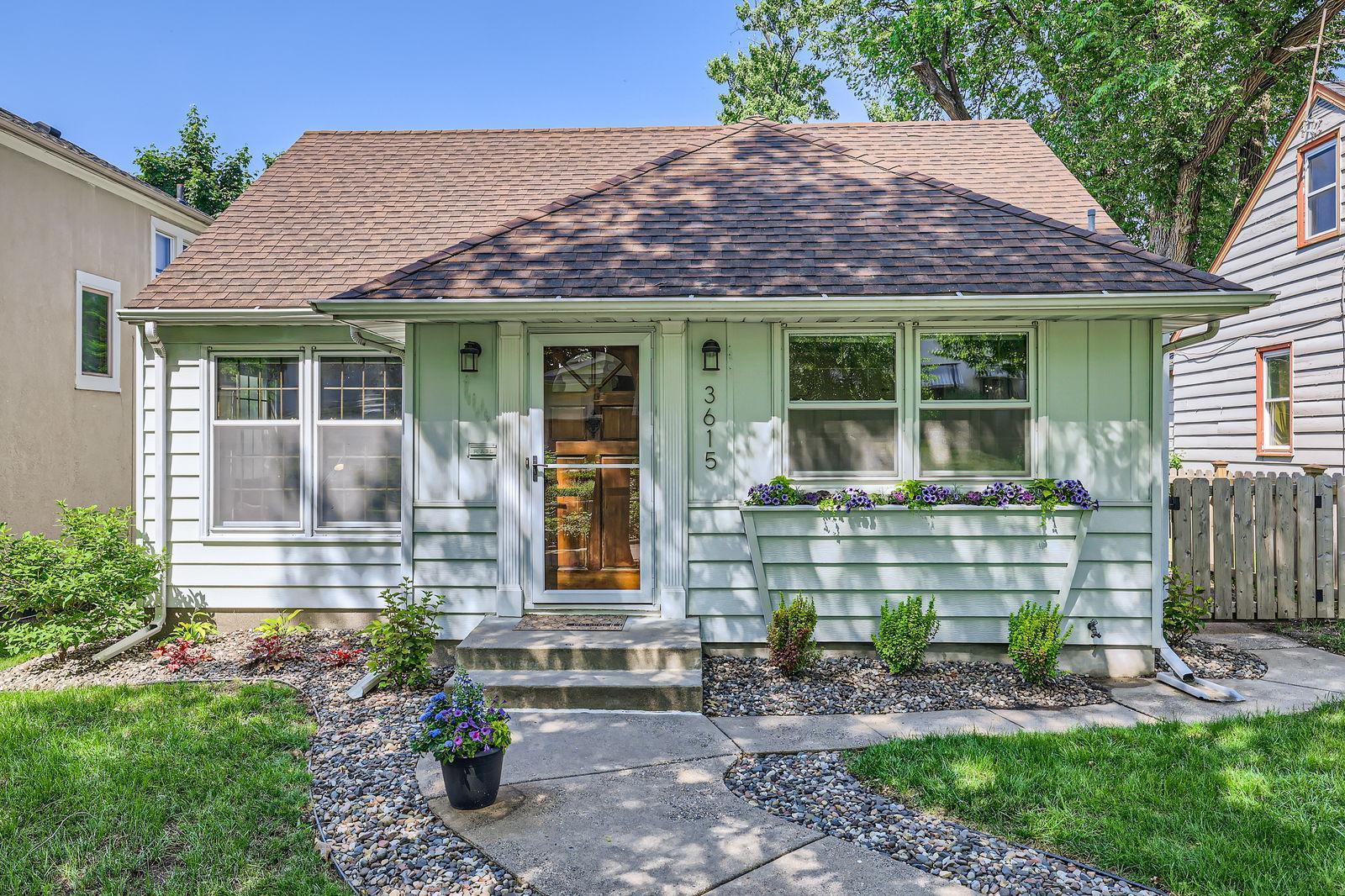3615 WASHBURN AVENUE
3615 Washburn Avenue, Minneapolis, 55412, MN
-
Price: $334,900
-
Status type: For Sale
-
City: Minneapolis
-
Neighborhood: Cleveland
Bedrooms: 3
Property Size :1749
-
Listing Agent: NST16442,NST223983
-
Property type : Single Family Residence
-
Zip code: 55412
-
Street: 3615 Washburn Avenue
-
Street: 3615 Washburn Avenue
Bathrooms: 2
Year: 1950
Listing Brokerage: Edina Realty, Inc.
FEATURES
- Range
- Refrigerator
- Washer
- Dryer
- Microwave
- Dishwasher
DETAILS
Welcome to 3615 Washburn Avenue N, a charming 3-bedroom, 2-bathroom home with a 2-car garage, just one block from Victory Memorial Parkway. Step inside to find beautiful refinished hardwood floors, sun-filled living spaces, and an inviting, updated interior. The bright living room offers plenty of space to relax or gather with friends. The modern white kitchen features ample storage and dining space, perfect for everyday meals or entertaining. Two main floor bedrooms provide flexible living options, while the upper level offers additional space ideal for a bedroom, office, or flex area. The finished lower level includes a cozy family room, game space, and additional bath. Enjoy the fully fenced backyard and oversized 2-car garage. With an existing egress window in the lower level, adding a fourth bedroom would be easy. Conveniently located near parks, schools, shopping, dining, and just minutes from major highways for an easy commute.
INTERIOR
Bedrooms: 3
Fin ft² / Living Area: 1749 ft²
Below Ground Living: 598ft²
Bathrooms: 2
Above Ground Living: 1151ft²
-
Basement Details: Drain Tiled, Egress Window(s), Finished, Full, Storage Space, Sump Pump,
Appliances Included:
-
- Range
- Refrigerator
- Washer
- Dryer
- Microwave
- Dishwasher
EXTERIOR
Air Conditioning: Central Air
Garage Spaces: 2
Construction Materials: N/A
Foundation Size: 820ft²
Unit Amenities:
-
- Kitchen Window
- Natural Woodwork
- Hardwood Floors
- Ceiling Fan(s)
- In-Ground Sprinkler
- Tile Floors
- Main Floor Primary Bedroom
Heating System:
-
- Forced Air
ROOMS
| Main | Size | ft² |
|---|---|---|
| Living Room | 17x10 | 289 ft² |
| Kitchen | 16x13 | 256 ft² |
| Bedroom 1 | 10x10 | 100 ft² |
| Bedroom 2 | 10x8 | 100 ft² |
| Upper | Size | ft² |
|---|---|---|
| Bedroom 3 | n/a | 0 ft² |
| Lower | Size | ft² |
|---|---|---|
| Family Room | 12x17 | 144 ft² |
LOT
Acres: N/A
Lot Size Dim.: 40x126
Longitude: 45.021
Latitude: -93.3175
Zoning: Residential-Single Family
FINANCIAL & TAXES
Tax year: 2025
Tax annual amount: $3,658
MISCELLANEOUS
Fuel System: N/A
Sewer System: City Sewer/Connected
Water System: City Water/Connected
ADITIONAL INFORMATION
MLS#: NST7754676
Listing Brokerage: Edina Realty, Inc.

ID: 3767773
Published: June 10, 2025
Last Update: June 10, 2025
Views: 4






