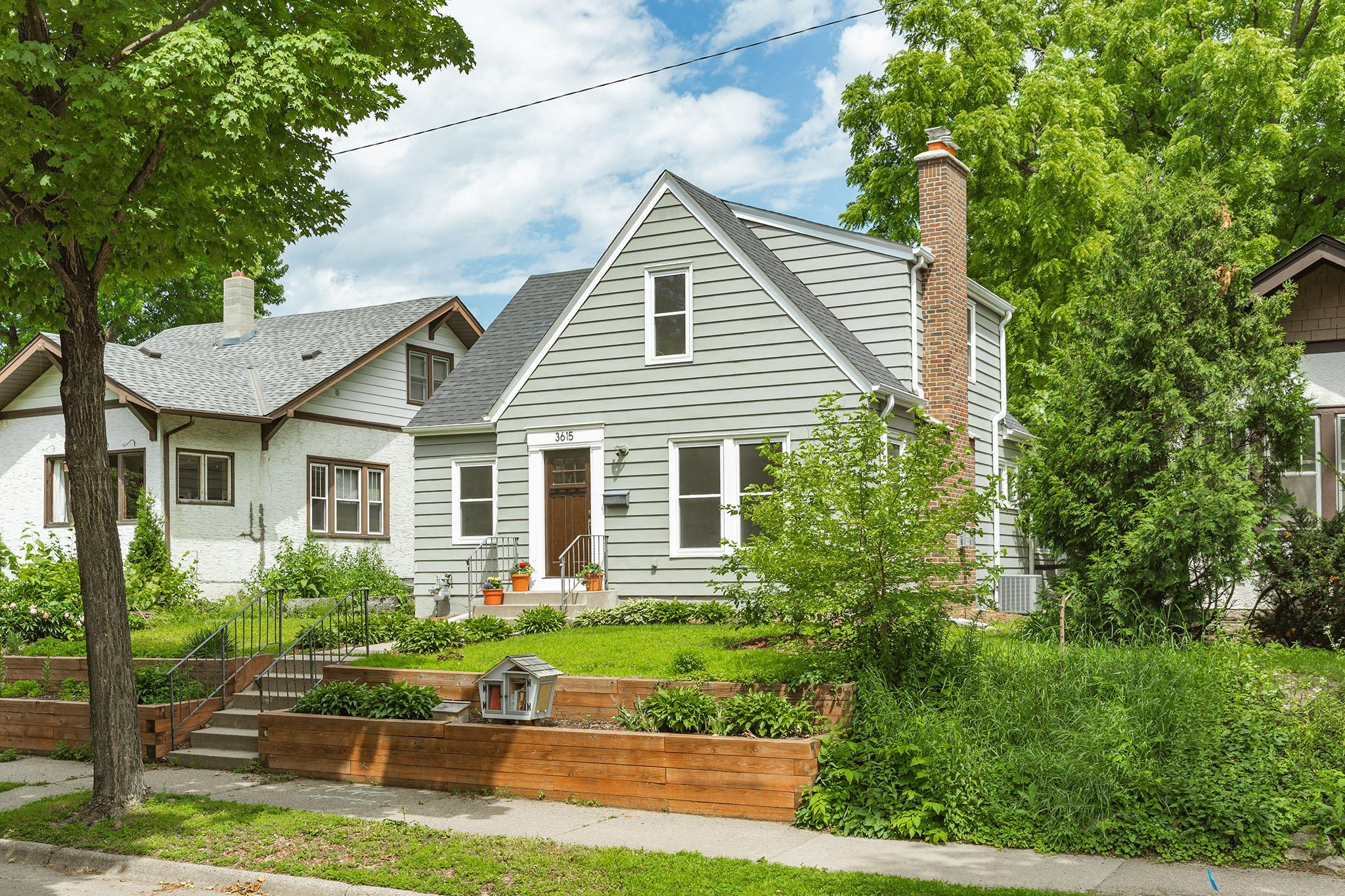3615 33RD AVENUE
3615 33rd Avenue, Minneapolis, 55406, MN
-
Price: $515,000
-
Status type: For Sale
-
City: Minneapolis
-
Neighborhood: Howe
Bedrooms: 4
Property Size :2306
-
Listing Agent: NST16412,NST77190
-
Property type : Single Family Residence
-
Zip code: 55406
-
Street: 3615 33rd Avenue
-
Street: 3615 33rd Avenue
Bathrooms: 3
Year: 1938
Listing Brokerage: Anderson Realty
FEATURES
- Range
- Refrigerator
- Washer
- Dryer
- Exhaust Fan
- Dishwasher
- Gas Water Heater
- Stainless Steel Appliances
DETAILS
Charming Cottage-Style Home in a Prime Location – 3615 33rd Ave S Welcome to 3615 33rd Ave S, a cozy and beautifully updated home that blends classic charm with modern touches. Located in a vibrant neighborhood just steps away from the light rail, restaurants, coffee shops, parks, and retail – everything you need is right at your fingertips. Built in 1938, this charming cottage-style home has been thoughtfully updated to fit today’s needs while preserving its character. As you step inside, you’ll notice the extra-wide rooms, cove plaster ceilings, and an open layout that’s perfect for both entertaining and everyday living. The gas fireplace is a nice touch, creating a welcoming, cozy vibe. And the updated windows flood the home with natural light, making every room feel bright and airy. The kitchen is a real standout – completely redone with stunning granite countertops, an artful backsplash, and stainless steel appliances. French doors lead to a spacious 4-season porch, a perfect bonus room for whatever suits your lifestyle. You’ll also appreciate the mudroom space for those daily comings and goings from the garage. The main floor has a handy powder room and a bedroom that works just as well as a home office. The real surprise is the fully renovated basement – this space has tons of potential with a spacious bedroom, a bathroom featuring a walk-in shower, and a finished laundry room that’s anything but dingy. And don’t worry about the mechanicals – everything’s been updated with a high-efficiency furnace for years of worry-free comfort. Upstairs, the beautiful hardwood floors continue in two generous bedrooms, plus a fully updated bathroom. The private, fenced backyard is a peaceful retreat and perfect for those quiet evenings or hosting a small gathering. And the little free library in the front yard? It’s the perfect touch. With its combination of updated features, tons of character, and unbeatable location, this home is ready for you to move right in. Come tour today!
INTERIOR
Bedrooms: 4
Fin ft² / Living Area: 2306 ft²
Below Ground Living: 790ft²
Bathrooms: 3
Above Ground Living: 1516ft²
-
Basement Details: Block, Egress Window(s), Finished, Full,
Appliances Included:
-
- Range
- Refrigerator
- Washer
- Dryer
- Exhaust Fan
- Dishwasher
- Gas Water Heater
- Stainless Steel Appliances
EXTERIOR
Air Conditioning: Central Air
Garage Spaces: 2
Construction Materials: N/A
Foundation Size: 894ft²
Unit Amenities:
-
Heating System:
-
- Forced Air
ROOMS
| Main | Size | ft² |
|---|---|---|
| Living Room | 13x19 | 169 ft² |
| Dining Room | 13x10 | 169 ft² |
| Kitchen | 15x8 | 225 ft² |
| Sun Room | 17x12 | 289 ft² |
| Bedroom 1 | 11x11 | 121 ft² |
| Lower | Size | ft² |
|---|---|---|
| Family Room | 20x24 | 400 ft² |
| Bedroom 2 | 16x11 | 256 ft² |
| Laundry | 6x14 | 36 ft² |
| Upper | Size | ft² |
|---|---|---|
| Bedroom 3 | 13x19 | 169 ft² |
| Bedroom 4 | 11x14 | 121 ft² |
LOT
Acres: N/A
Lot Size Dim.: 40x141
Longitude: 44.9373
Latitude: -93.2239
Zoning: Residential-Single Family
FINANCIAL & TAXES
Tax year: 2025
Tax annual amount: $6,900
MISCELLANEOUS
Fuel System: N/A
Sewer System: City Sewer/Connected
Water System: City Water/Connected
ADITIONAL INFORMATION
MLS#: NST7762711
Listing Brokerage: Anderson Realty

ID: 3828164
Published: June 26, 2025
Last Update: June 26, 2025
Views: 3






