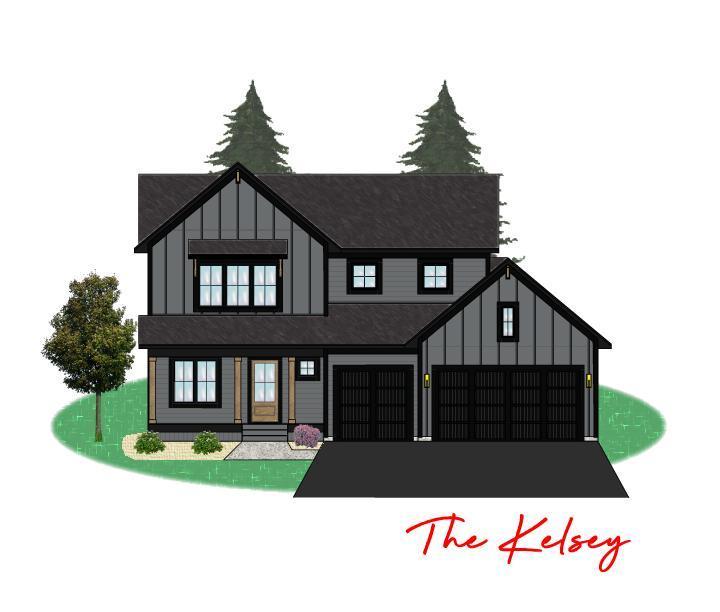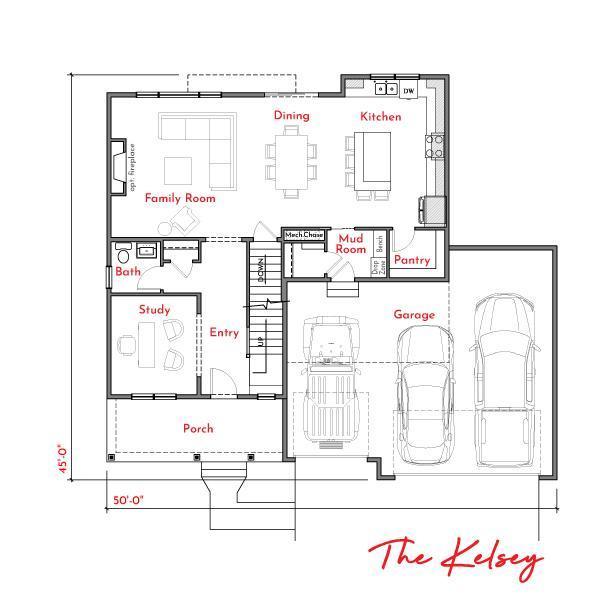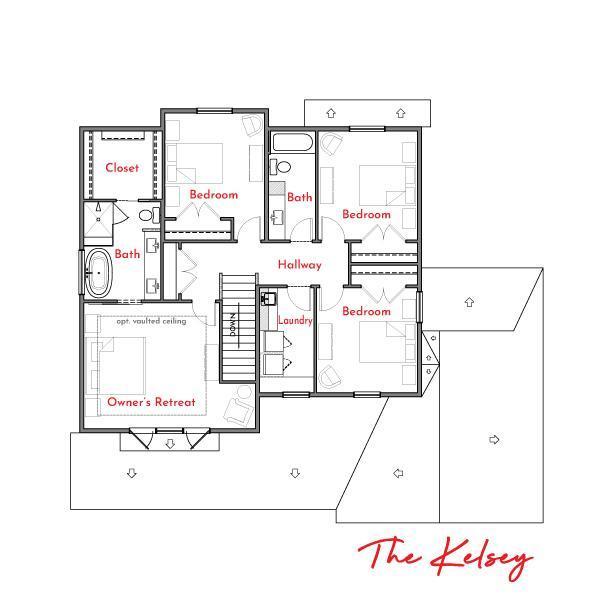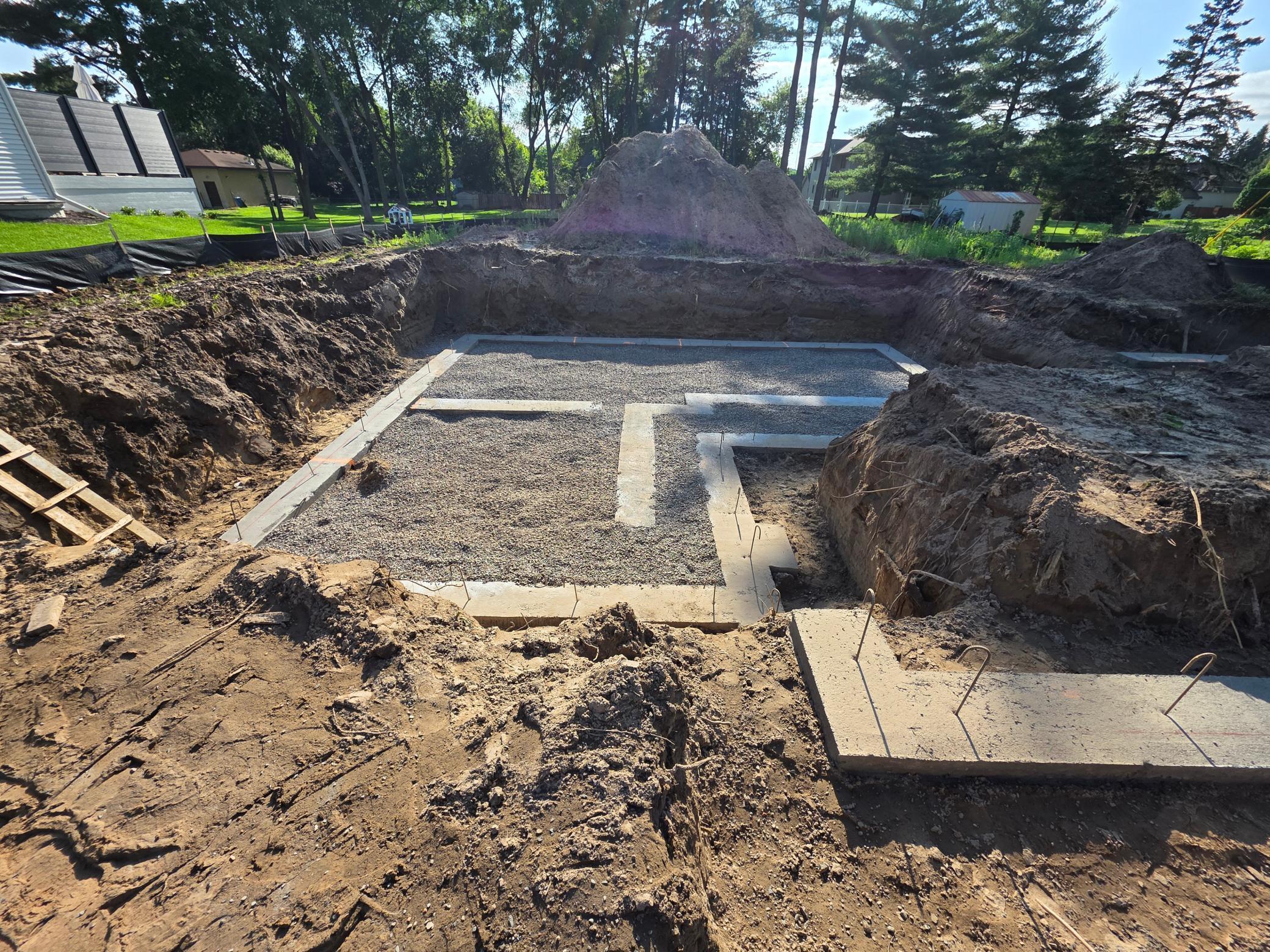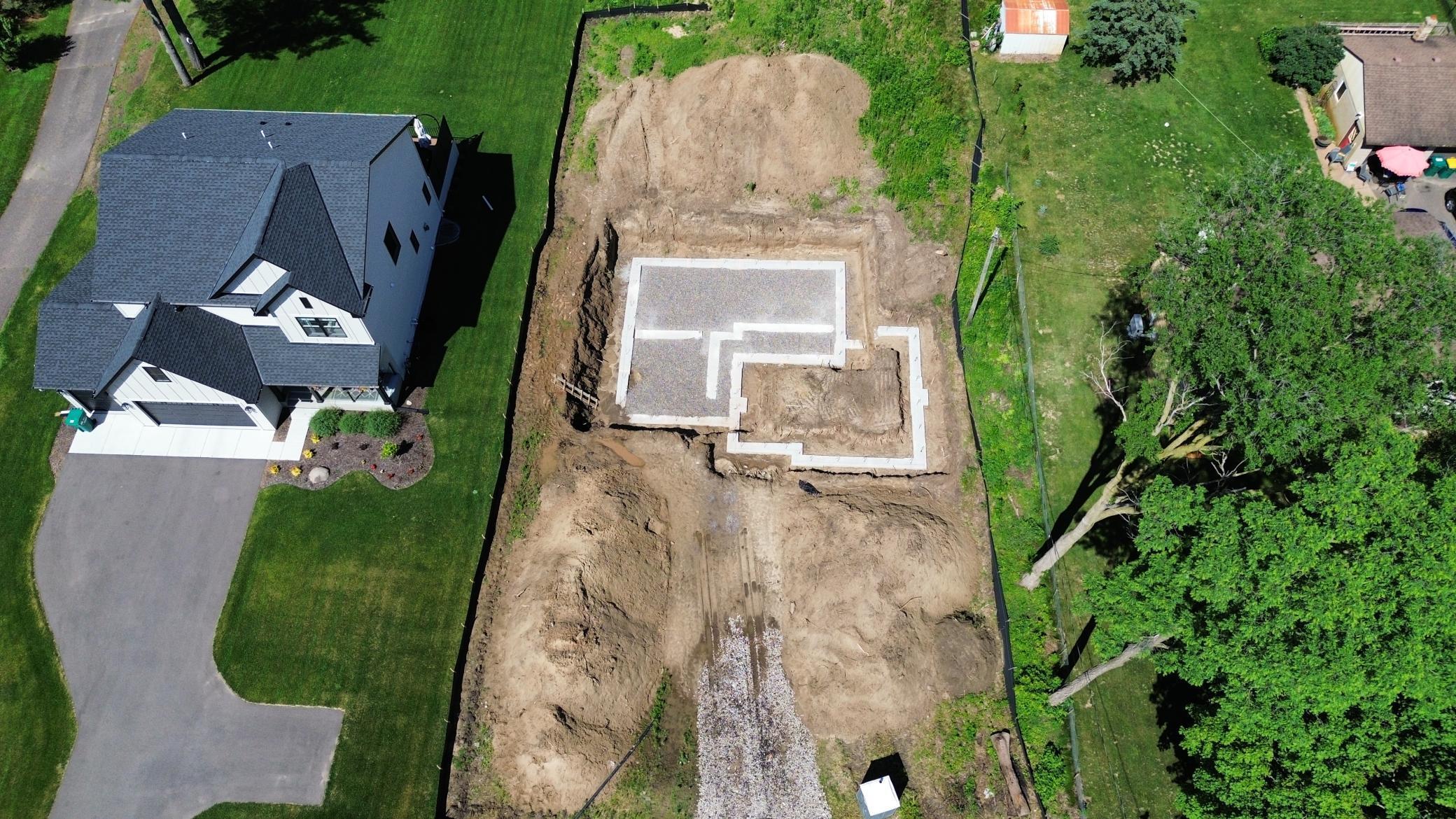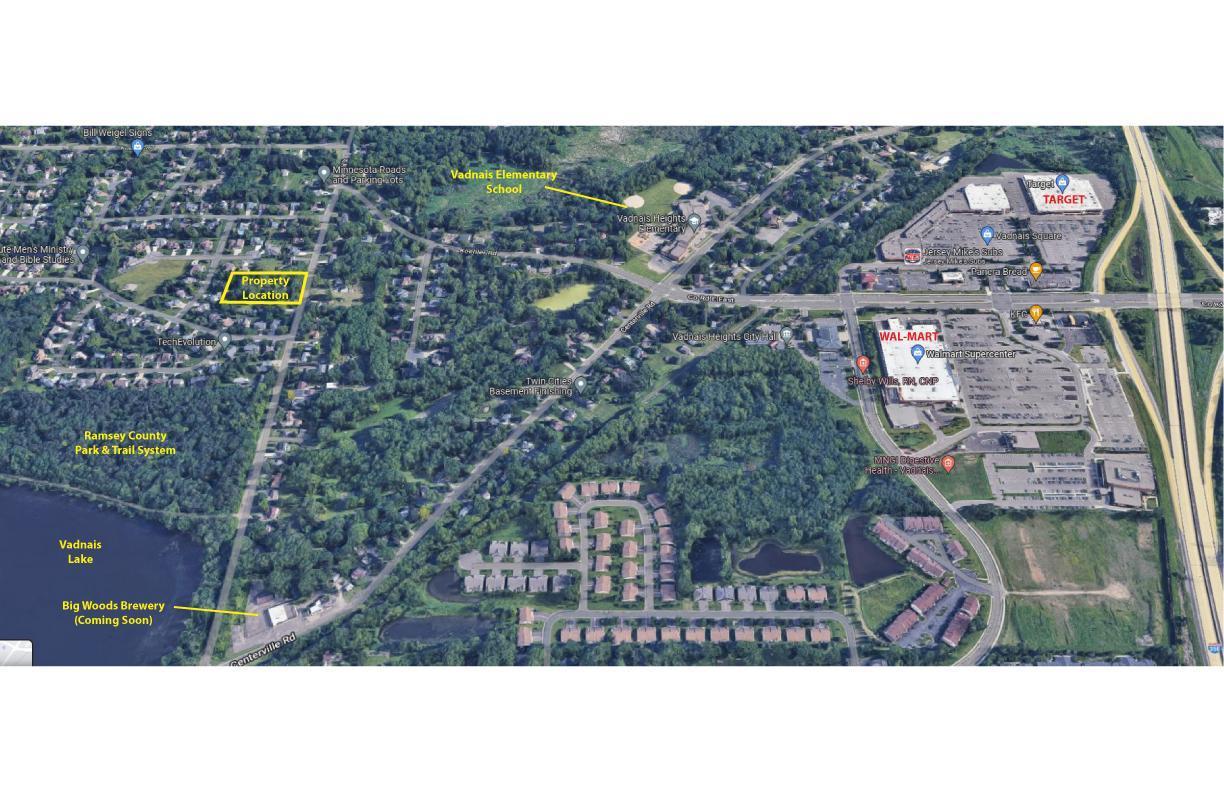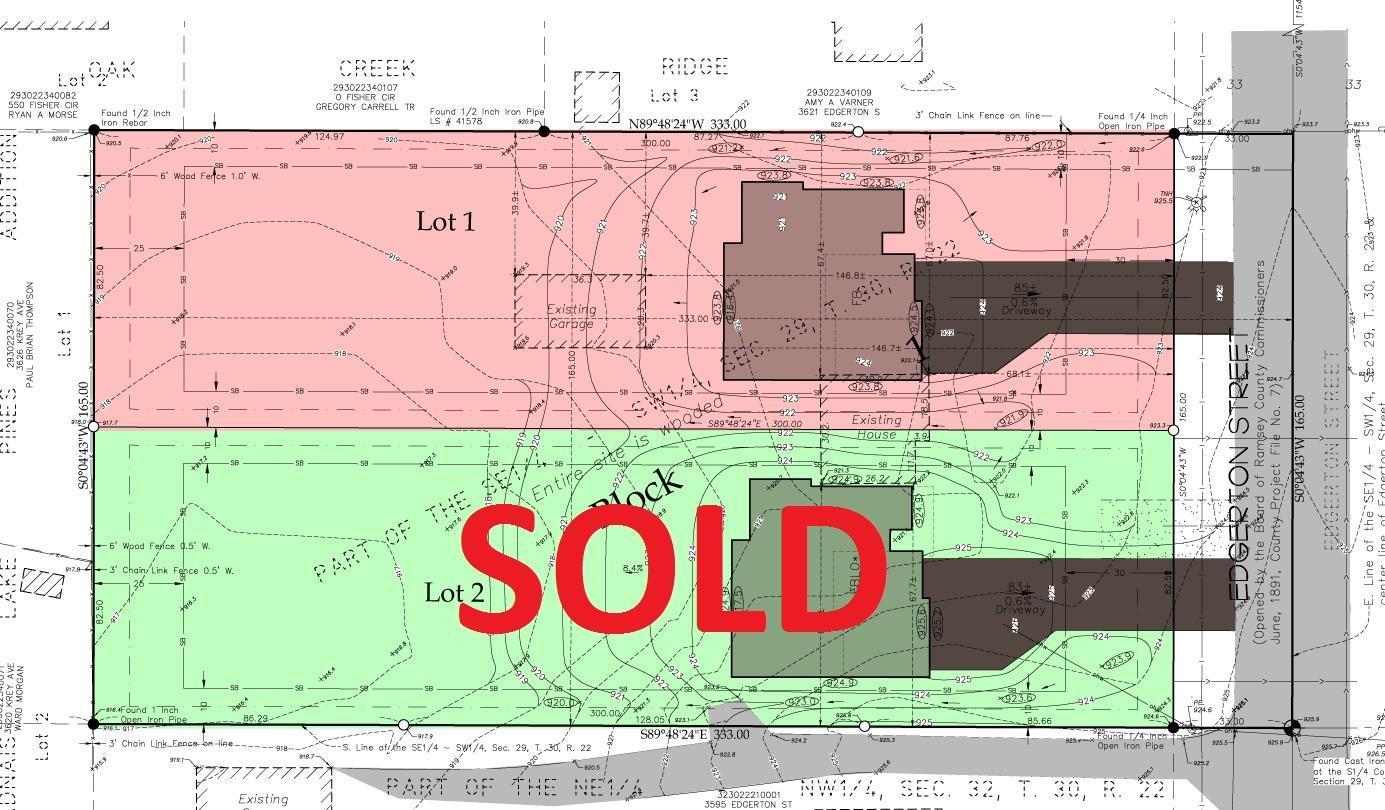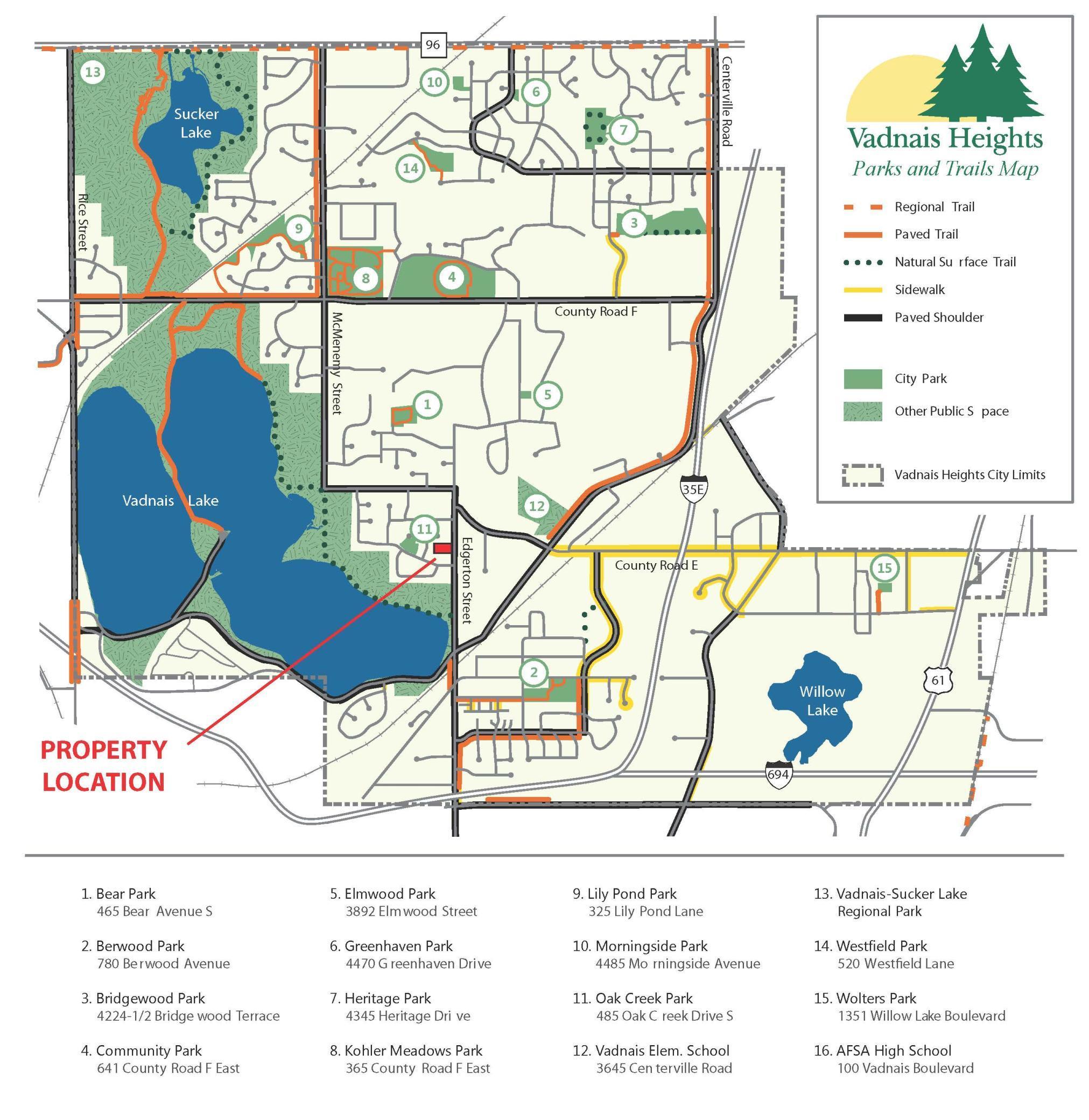3611 EDGERTON ST
3611 Edgerton St , Vadnais Heights, 55127, MN
-
Price: $739,900
-
Status type: For Sale
-
City: Vadnais Heights
-
Neighborhood: Newman Estates
Bedrooms: 4
Property Size :2326
-
Listing Agent: NST17065,NST50275
-
Property type : Single Family Residence
-
Zip code: 55127
-
Street: 3611 Edgerton St
-
Street: 3611 Edgerton St
Bathrooms: 3
Year: 2025
Listing Brokerage: Twin Cities Real Estate
FEATURES
- Range
- Refrigerator
- Microwave
- Dishwasher
- Stainless Steel Appliances
DETAILS
Welcome to The Kelsey, a beautifully designed two-story new construction home that effortlessly blends modern style, functional spaces, and luxury touches. Currently under construction, this thoughtfully planned residence offers 4 bedrooms, 2.5 bathrooms, a private study, and a spacious 3-car garage, perfect for growing families or those who love to entertain. Step through the inviting front porch into a bright and open main floor layout. You'll find a dedicated study ideal for remote work, a generous family room anchored by a cozy fireplace, and an expansive kitchen featuring a center island, walk-in pantry, and adjacent dining area—perfect for everyday living and special gatherings. Upstairs, retreat to the luxurious Owner’s Suite, complete with a spa-like en suite bathroom, soaking tub, dual vanities, and a large walk-in closet. Three additional bedrooms, a full bathroom, and a second-floor laundry room offer comfort and functionality for the entire household. Still time to choose some interior finishes and make it your own! Whether you're looking for everyday comfort or stylish entertaining space, The Kelsey delivers it all. Schedule your visit or inquire today.
INTERIOR
Bedrooms: 4
Fin ft² / Living Area: 2326 ft²
Below Ground Living: N/A
Bathrooms: 3
Above Ground Living: 2326ft²
-
Basement Details: Egress Window(s), Concrete, Unfinished,
Appliances Included:
-
- Range
- Refrigerator
- Microwave
- Dishwasher
- Stainless Steel Appliances
EXTERIOR
Air Conditioning: Central Air
Garage Spaces: 3
Construction Materials: N/A
Foundation Size: 1058ft²
Unit Amenities:
-
- In-Ground Sprinkler
- Kitchen Center Island
Heating System:
-
- Forced Air
ROOMS
| Upper | Size | ft² |
|---|---|---|
| Bedroom 1 | 14.83' x 14" | 310.19 ft² |
| Bedroom 2 | 11.58' x 11' | 174.17 ft² |
| Bedroom 3 | 12' x 11' | 132 ft² |
| Bedroom 4 | 11.75' x 11.16' | 212.75 ft² |
| Main | Size | ft² |
|---|---|---|
| Family Room | 15.58' x 15 | 309 ft² |
| Kitchen | 16.5' x 11.25' | 214.78 ft² |
| Dining Room | 14.5' x 11 | 209.04 ft² |
LOT
Acres: N/A
Lot Size Dim.: 82.5x300
Longitude: 45.0506
Latitude: -93.077
Zoning: Residential-Single Family
FINANCIAL & TAXES
Tax year: 2025
Tax annual amount: $1,520
MISCELLANEOUS
Fuel System: N/A
Sewer System: City Sewer/Connected
Water System: City Water/Connected
ADDITIONAL INFORMATION
MLS#: NST7764323
Listing Brokerage: Twin Cities Real Estate

ID: 3840188
Published: June 29, 2025
Last Update: June 29, 2025
Views: 28


