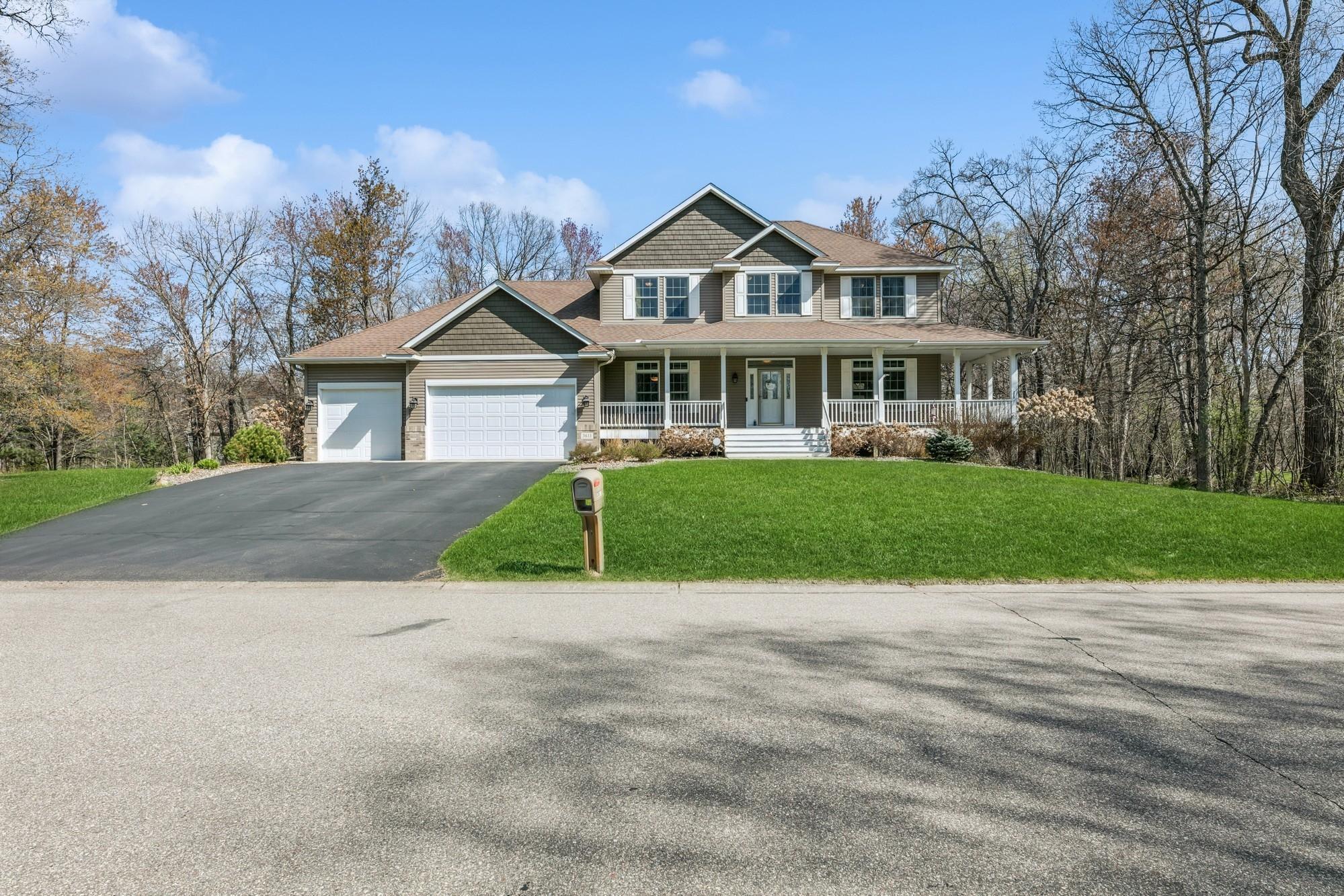3611 140TH AVENUE
3611 140th Avenue, Ham Lake, 55304, MN
-
Price: $610,000
-
Status type: For Sale
-
City: Ham Lake
-
Neighborhood: Timber Woods
Bedrooms: 4
Property Size :3489
-
Listing Agent: NST25643,NST54921
-
Property type : Single Family Residence
-
Zip code: 55304
-
Street: 3611 140th Avenue
-
Street: 3611 140th Avenue
Bathrooms: 4
Year: 2001
Listing Brokerage: Edina Realty, Inc.
FEATURES
- Range
- Refrigerator
- Washer
- Dryer
- Microwave
- Dishwasher
- Water Softener Owned
- Humidifier
- Air-To-Air Exchanger
- Central Vacuum
DETAILS
Impressive quality custom built home located in southern Ham Lake. Sitting on a large wooded 1.69ac lot. This home is loaded with nice features including a wrap around front porch, maintenance free 15x18 deck. Oversized heated garage can hold 4 cars! Kitchen has 42" oak cabinets, appliance garage, gas range, granite center island. Upper level has 4 generous sized bedrooms and includes a private primary bathroom suite with two separate vanities, separate tub and shower and walk-in closet. Walkout lower level has an oak wet bar and lots of space for entertaining and watching the big game. There's so much to love about this well maintained home it really is a must see property!
INTERIOR
Bedrooms: 4
Fin ft² / Living Area: 3489 ft²
Below Ground Living: 1008ft²
Bathrooms: 4
Above Ground Living: 2481ft²
-
Basement Details: Block, Drain Tiled, Finished, Full, Sump Pump, Walkout,
Appliances Included:
-
- Range
- Refrigerator
- Washer
- Dryer
- Microwave
- Dishwasher
- Water Softener Owned
- Humidifier
- Air-To-Air Exchanger
- Central Vacuum
EXTERIOR
Air Conditioning: Central Air
Garage Spaces: 3
Construction Materials: N/A
Foundation Size: 1288ft²
Unit Amenities:
-
- Kitchen Window
- Porch
- Natural Woodwork
- Hardwood Floors
- Ceiling Fan(s)
- Walk-In Closet
- Washer/Dryer Hookup
- In-Ground Sprinkler
- Paneled Doors
- Kitchen Center Island
- Wet Bar
- Tile Floors
Heating System:
-
- Forced Air
- Fireplace(s)
ROOMS
| Main | Size | ft² |
|---|---|---|
| Living Room | 15x26 | 225 ft² |
| Informal Dining Room | 12x14 | 144 ft² |
| Kitchen | 13x15 | 169 ft² |
| Bedroom 1 | 13x16 | 169 ft² |
| Bedroom 2 | 11x14 | 121 ft² |
| Bedroom 3 | 11x15 | 121 ft² |
| Bedroom 4 | 11x12 | 121 ft² |
| Laundry | 6x9 | 36 ft² |
| Dining Room | 12x13 | 144 ft² |
| Deck | 15x18 | 225 ft² |
| Lower | Size | ft² |
|---|---|---|
| Family Room | 16x17 | 256 ft² |
| Recreation Room | 13x26 | 169 ft² |
LOT
Acres: N/A
Lot Size Dim.: 200x327x250x331
Longitude: 45.2242
Latitude: -93.1777
Zoning: Residential-Single Family
FINANCIAL & TAXES
Tax year: 2025
Tax annual amount: $5,348
MISCELLANEOUS
Fuel System: N/A
Sewer System: Private Sewer,Septic System Compliant - Yes,Tank with Drainage Field
Water System: Private,Well
ADITIONAL INFORMATION
MLS#: NST7734018
Listing Brokerage: Edina Realty, Inc.

ID: 3582586
Published: May 02, 2025
Last Update: May 02, 2025
Views: 1






