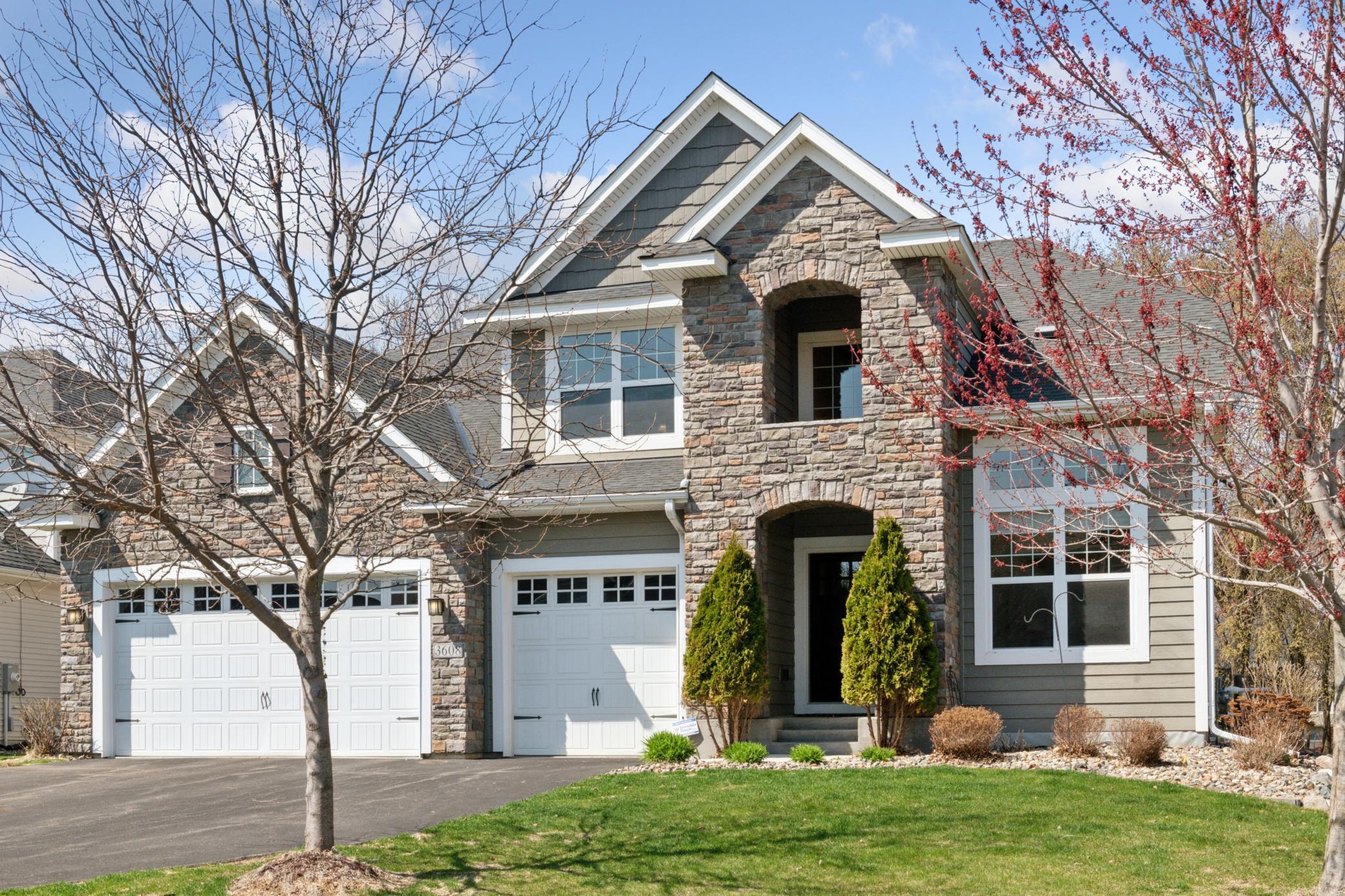3608 STRAWBERRY LANE
3608 Strawberry Lane, Excelsior (Chanhassen), 55331, MN
-
Price: $859,500
-
Status type: For Sale
-
City: Excelsior (Chanhassen)
-
Neighborhood: Boulder Cove
Bedrooms: 4
Property Size :3401
-
Listing Agent: NST16745,NST98066
-
Property type : Single Family Residence
-
Zip code: 55331
-
Street: 3608 Strawberry Lane
-
Street: 3608 Strawberry Lane
Bathrooms: 4
Year: 2015
Listing Brokerage: Edina Realty, Inc.
FEATURES
- Range
- Refrigerator
- Washer
- Dryer
- Microwave
- Exhaust Fan
- Dishwasher
- Water Softener Owned
- Disposal
- Wall Oven
- Air-To-Air Exchanger
- Gas Water Heater
- Stainless Steel Appliances
DETAILS
Discover the perfect blend of modern living and timeless comfort in this stunning 4-bedroom, 4-bathroom home located in the highly sought-after Minnetonka School District. Built in 2015, this 3,401 sq. ft. home offers everything you've been searching for. Step inside to find a thoughtfully designed main floor featuring a private office, a gourmet kitchen with top-of-the-line finishes, a cozy family room perfect for gatherings, a formal dining room, and a charming four-season porch that invites you to relax year-round. Also on the main floor is a huge pantry, a nice mudroom-with built in lockers, and a spacious laundry room. The upper level is equally impressive, with a luxurious primary suite with a spa-like bathroom, two Jack-and-Jill bedrooms with a shared full bath, and a junior suite with its own private bathroom- ideal for guests or family members. The unfinished basement offers endless possibilities to add your personal touch and expand your living space in the future. Outside, you'll appreciate the composite deck, flat back yard and stamped concrete patio and fire pit. The home also has insulated three-car garage and the convenience of a neighborhood park just steps away, perfect for outdoor fun and community connections. This property is walkable to Minnewashta Elementary, super close to the LRT trail and near Cathcart and Freeman Park. Don't miss this rare opportunity to own a well-maintained home with incredible amenities in a prime location. Minnewashta Elementary, MMW and Minnetonka High School. Schedule your showing today and make this dream home yours!
INTERIOR
Bedrooms: 4
Fin ft² / Living Area: 3401 ft²
Below Ground Living: N/A
Bathrooms: 4
Above Ground Living: 3401ft²
-
Basement Details: Daylight/Lookout Windows, Drain Tiled, Drainage System, Egress Window(s), Concrete, Unfinished,
Appliances Included:
-
- Range
- Refrigerator
- Washer
- Dryer
- Microwave
- Exhaust Fan
- Dishwasher
- Water Softener Owned
- Disposal
- Wall Oven
- Air-To-Air Exchanger
- Gas Water Heater
- Stainless Steel Appliances
EXTERIOR
Air Conditioning: Central Air
Garage Spaces: 3
Construction Materials: N/A
Foundation Size: 1600ft²
Unit Amenities:
-
- Kitchen Window
- Deck
- Porch
- Natural Woodwork
- Hardwood Floors
- Sun Room
- Walk-In Closet
- Washer/Dryer Hookup
- In-Ground Sprinkler
- Hot Tub
- Paneled Doors
- Kitchen Center Island
- French Doors
- Primary Bedroom Walk-In Closet
Heating System:
-
- Forced Air
ROOMS
| Main | Size | ft² |
|---|---|---|
| Family Room | 17x17 | 289 ft² |
| Dining Room | 12x12 | 144 ft² |
| Kitchen | 17x13 | 289 ft² |
| Informal Dining Room | 10x17 | 100 ft² |
| Laundry | 11x11 | 121 ft² |
| Office | 13x12 | 169 ft² |
| Four Season Porch | 11x11 | 121 ft² |
| Upper | Size | ft² |
|---|---|---|
| Bedroom 1 | 18x15 | 324 ft² |
| Bedroom 2 | 13x12 | 169 ft² |
| Bedroom 3 | 12x11 | 144 ft² |
| Bedroom 4 | 16x11 | 256 ft² |
| Loft | 18x11 | 324 ft² |
LOT
Acres: N/A
Lot Size Dim.: 62x140x79x149
Longitude: 44.8913
Latitude: -93.6123
Zoning: Residential-Single Family
FINANCIAL & TAXES
Tax year: 2025
Tax annual amount: $8,908
MISCELLANEOUS
Fuel System: N/A
Sewer System: City Sewer/Connected
Water System: City Water/Connected
ADITIONAL INFORMATION
MLS#: NST7722783
Listing Brokerage: Edina Realty, Inc.

ID: 3548013
Published: April 25, 2025
Last Update: April 25, 2025
Views: 15






