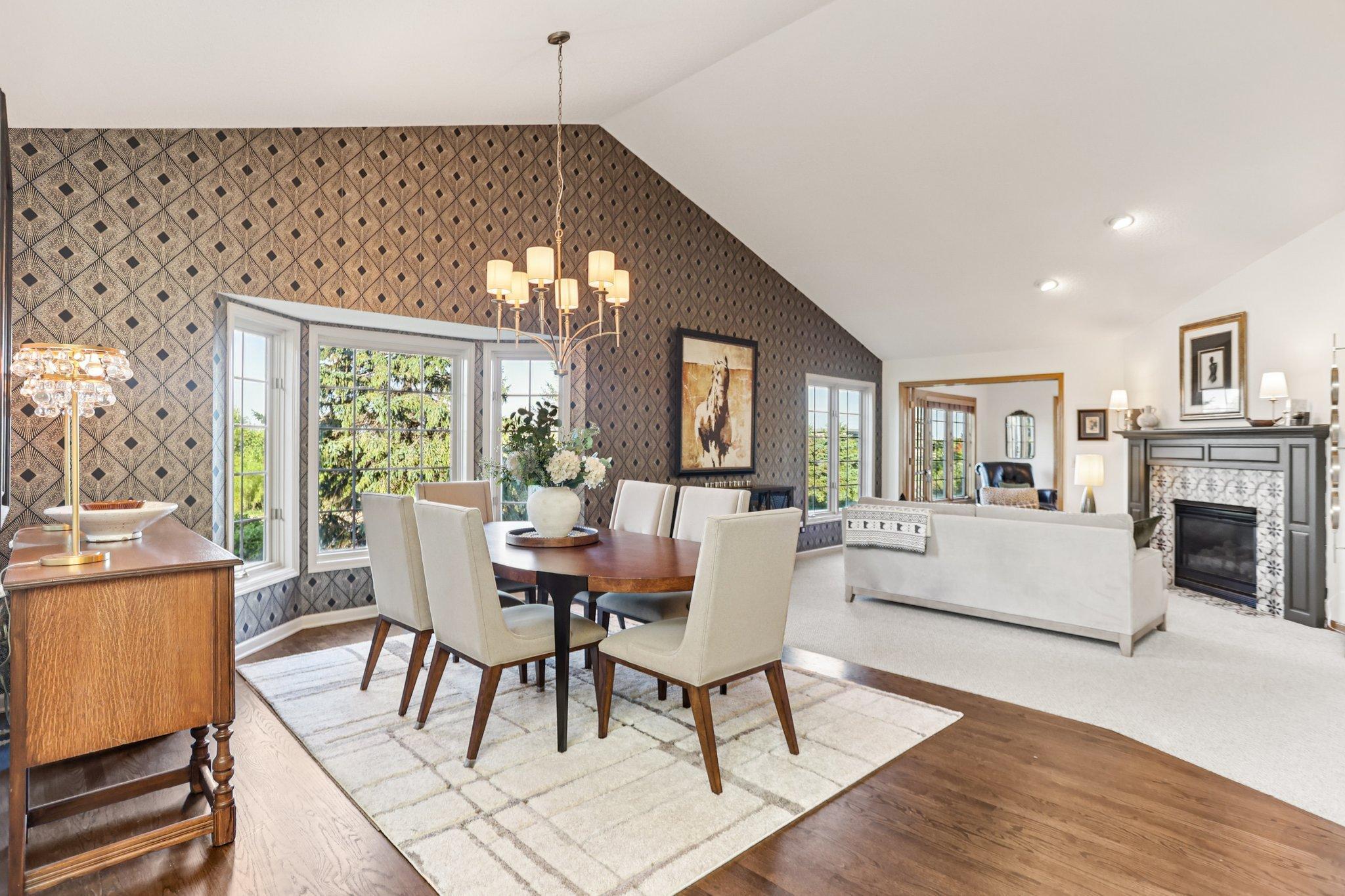3605 ARCHER LANE
3605 Archer Lane, Plymouth, 55446, MN
-
Price: $549,900
-
Status type: For Sale
-
City: Plymouth
-
Neighborhood: Sugar Hills 3rd Add
Bedrooms: 3
Property Size :3204
-
Listing Agent: NST16691,NST52114
-
Property type : Townhouse Side x Side
-
Zip code: 55446
-
Street: 3605 Archer Lane
-
Street: 3605 Archer Lane
Bathrooms: 3
Year: 1995
Listing Brokerage: Coldwell Banker Burnet
FEATURES
- Range
- Refrigerator
- Washer
- Dryer
- Microwave
- Dishwasher
DETAILS
PROFESSIONAL PHOTOS TAKEN 9/4- WILL BE UPLOADED ASAP! Enjoy main floor living in this stylish and sophisticated Plymouth home! Designed with an open floor plan and quality finishes, this residence now features fresh paint and updated flooring throughout, creating a bright and inviting feel. The main level boasts beautiful hardwood floors, generous windows, a comfy sunroom, cozy fireplaces, and custom built-ins. The kitchen shines with a front bay window that welcomes the morning light, upgraded counters, and stainless steel appliances. The open dining and living rooms are perfect for gatherings. The gorgeous main floor primary suite offers walk-in closets, a second storage/linen closet, and a spacious full bath with dual sinks and a soaking tub. Also on the main level are a dedicated home office/den, powder room, and a large mud/laundry room with ample storage off the two-car garage. The lower level expands your living space with a handsome family/media room, 3/4 bath, two large bedrooms, and a versatile workshop area. Perfectly located just minutes from Plymouth City Center, the library, Hilde Performance Center, grocery stores, shops, and restaurants—this home combines comfort, convenience, and style.
INTERIOR
Bedrooms: 3
Fin ft² / Living Area: 3204 ft²
Below Ground Living: 1100ft²
Bathrooms: 3
Above Ground Living: 2104ft²
-
Basement Details: Daylight/Lookout Windows, Full, Sump Pump,
Appliances Included:
-
- Range
- Refrigerator
- Washer
- Dryer
- Microwave
- Dishwasher
EXTERIOR
Air Conditioning: Central Air
Garage Spaces: 2
Construction Materials: N/A
Foundation Size: 2104ft²
Unit Amenities:
-
- Kitchen Window
- Deck
- Natural Woodwork
- Hardwood Floors
- Sun Room
- Vaulted Ceiling(s)
- Main Floor Primary Bedroom
Heating System:
-
- Forced Air
ROOMS
| Main | Size | ft² |
|---|---|---|
| Living Room | 15x16 | 225 ft² |
| Dining Room | 17x9 | 289 ft² |
| Kitchen | 23x11 | 529 ft² |
| Bedroom 1 | 24x15 | 576 ft² |
| Den | 16x13 | 256 ft² |
| Sun Room | 15x12 | 225 ft² |
| Deck | 13x8 | 169 ft² |
| Laundry | 13x9 | 169 ft² |
| Lower | Size | ft² |
|---|---|---|
| Family Room | 27x16 | 729 ft² |
| Bedroom 2 | 16x17 | 256 ft² |
| Bedroom 3 | 17x12 | 289 ft² |
LOT
Acres: N/A
Lot Size Dim.: common
Longitude: 45.023
Latitude: -93.4878
Zoning: Residential-Single Family
FINANCIAL & TAXES
Tax year: 2025
Tax annual amount: $6,259
MISCELLANEOUS
Fuel System: N/A
Sewer System: City Sewer/Connected
Water System: City Water/Connected
ADDITIONAL INFORMATION
MLS#: NST7797092
Listing Brokerage: Coldwell Banker Burnet

ID: 4079834
Published: September 05, 2025
Last Update: September 05, 2025
Views: 2






