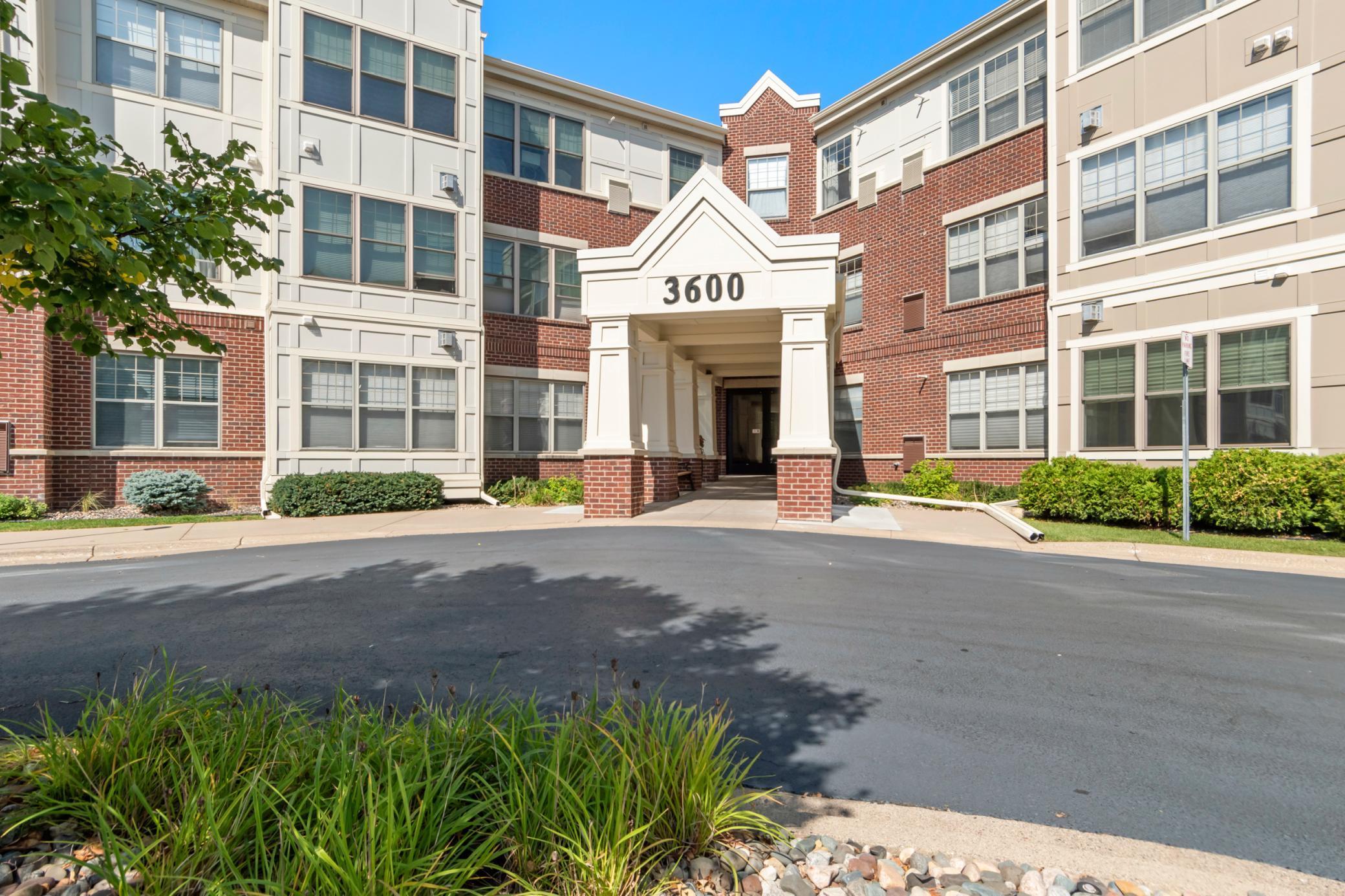3600 WOODDALE AVENUE
3600 Wooddale Avenue, Minneapolis (Saint Louis Park), 55416, MN
-
Price: $237,000
-
Status type: For Sale
-
Neighborhood: Cic 1406 Village In The Park Condo
Bedrooms: 2
Property Size :1325
-
Listing Agent: NST25817,NST93584
-
Property type : Low Rise
-
Zip code: 55416
-
Street: 3600 Wooddale Avenue
-
Street: 3600 Wooddale Avenue
Bathrooms: 2
Year: 2006
Listing Brokerage: City of Lakes Community Realty
FEATURES
- Range
- Refrigerator
- Washer
- Dryer
- Microwave
- Exhaust Fan
- Dishwasher
- Disposal
- Cooktop
- Water Filtration System
- Gas Water Heater
DETAILS
Don’t miss out on this incredible opportunity to live in a condo that combines modern living with convenience and style for persons who are 55+. The unit is on the first floor, but is built and situated in a whisper quit location. This unit boasts 9-foot ceilings and has 2 bedrooms, a sunroom, and 2 baths, with a spacious walk-in closet in the primary bedroom. It has a living room with a fireplace and an informal dining room. The bathrooms are both 3/4s. Enjoy the convenience of an in-unit laundry with a washer and dryer and plenty of storage. The unit has been freshened up with paint, new refrigerator, and new carpet in the living/dining room areas. Shared amenities include an exercise room, party room, wood shop, and heated underground garage with a personal parking space. Dogs and cats are allowed with restrictions. This condominium is central to shopping, dining, entertainment and accessible to all parts of the Twin Cities metropolis. The unit includes many accessibility features, such as 36+ inch doors, an elevator, bathroom grab bars, and wheelchair accessibility. The condo is ADA compliant.
INTERIOR
Bedrooms: 2
Fin ft² / Living Area: 1325 ft²
Below Ground Living: N/A
Bathrooms: 2
Above Ground Living: 1325ft²
-
Basement Details: None,
Appliances Included:
-
- Range
- Refrigerator
- Washer
- Dryer
- Microwave
- Exhaust Fan
- Dishwasher
- Disposal
- Cooktop
- Water Filtration System
- Gas Water Heater
EXTERIOR
Air Conditioning: Central Air
Garage Spaces: 1
Construction Materials: N/A
Foundation Size: 1325ft²
Unit Amenities:
-
- Sun Room
- Ceiling Fan(s)
- Washer/Dryer Hookup
- Kitchen Center Island
- Main Floor Primary Bedroom
- Primary Bedroom Walk-In Closet
Heating System:
-
- Forced Air
ROOMS
| Main | Size | ft² |
|---|---|---|
| Living Room | 15x13 | 225 ft² |
| Kitchen | 15x11 | 225 ft² |
| Bedroom 1 | 12x15 | 144 ft² |
| Bedroom 2 | 12x10 | 144 ft² |
| Sun Room | 8x13 | 64 ft² |
| Walk In Closet | 11x6 | 121 ft² |
| Laundry | 7x12 | 49 ft² |
| Dining Room | 15x7 | 225 ft² |
LOT
Acres: N/A
Lot Size Dim.: Irregular
Longitude: 44.9374
Latitude: -93.3558
Zoning: Residential-Single Family
FINANCIAL & TAXES
Tax year: 2025
Tax annual amount: $3,159
MISCELLANEOUS
Fuel System: N/A
Sewer System: City Sewer/Connected
Water System: City Water/Connected
ADITIONAL INFORMATION
MLS#: NST7736775
Listing Brokerage: City of Lakes Community Realty

ID: 3585805
Published: May 02, 2025
Last Update: May 02, 2025
Views: 5






