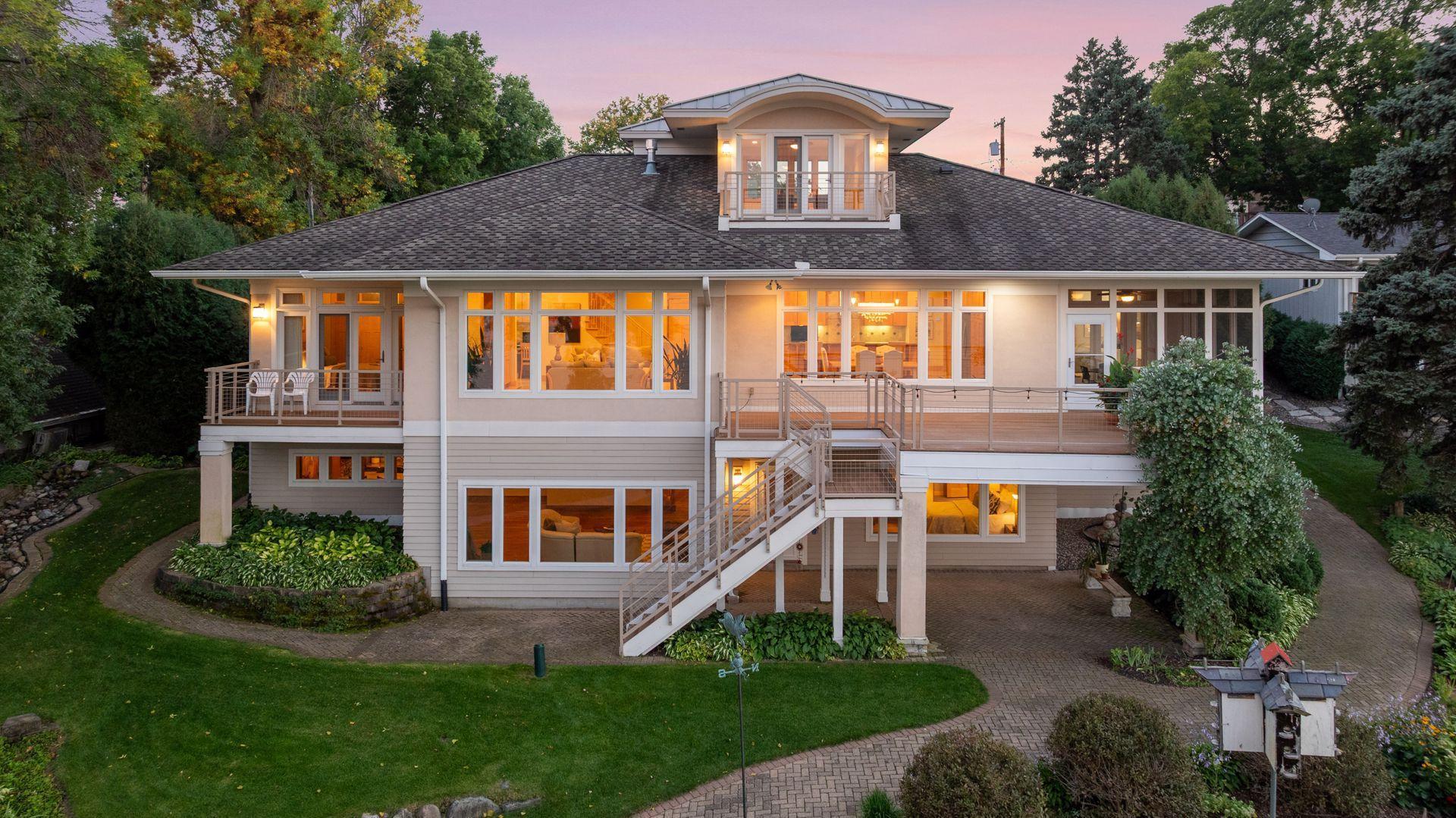3600 TUXEDO ROAD
3600 Tuxedo Road, Mound (Minnetrista), 55364, MN
-
Price: $2,995,000
-
Status type: For Sale
-
City: Mound (Minnetrista)
-
Neighborhood: Douglas
Bedrooms: 4
Property Size :4908
-
Listing Agent: NST16633,NST44123
-
Property type : Single Family Residence
-
Zip code: 55364
-
Street: 3600 Tuxedo Road
-
Street: 3600 Tuxedo Road
Bathrooms: 4
Year: 2006
Listing Brokerage: Coldwell Banker Burnet
FEATURES
- Refrigerator
- Washer
- Dryer
- Microwave
- Exhaust Fan
- Dishwasher
- Water Softener Owned
- Disposal
- Cooktop
- Wall Oven
- Humidifier
- Air-To-Air Exchanger
- Iron Filter
- Gas Water Heater
- Stainless Steel Appliances
DETAILS
Lake Minnetonka Lakeshore! Artisan-style home featuring open, light-filled design with a blend of natural elements including, wood, tile and stone. Modern living with two main floor bedroom suites, great room with wall of windows, hardwood floors and two-sided fireplace. Step out to the lakeside porch and deck and enjoy the panoramic views of the lake. Escape to the upper-level den/retreat space with private deck. Entertain in style in the walkout lower level featuring family room, bar/party kitchen and two additional bedrooms and baths. Level lakeside yard with firepit, boathouse/studio and over 100 feet of sandy lakeshore with miles of Upper Lake views. Prime location minutes to restaurants, parks, trails, and shopping. Award-winning Westonka Schools.
INTERIOR
Bedrooms: 4
Fin ft² / Living Area: 4908 ft²
Below Ground Living: 1979ft²
Bathrooms: 4
Above Ground Living: 2929ft²
-
Basement Details: Drain Tiled, Finished, Full, Concrete, Storage Space, Sump Pump, Walkout,
Appliances Included:
-
- Refrigerator
- Washer
- Dryer
- Microwave
- Exhaust Fan
- Dishwasher
- Water Softener Owned
- Disposal
- Cooktop
- Wall Oven
- Humidifier
- Air-To-Air Exchanger
- Iron Filter
- Gas Water Heater
- Stainless Steel Appliances
EXTERIOR
Air Conditioning: Central Air,Geothermal
Garage Spaces: 6
Construction Materials: N/A
Foundation Size: 2500ft²
Unit Amenities:
-
- Patio
- Kitchen Window
- Deck
- Porch
- Natural Woodwork
- Hardwood Floors
- Balcony
- Ceiling Fan(s)
- Dock
- In-Ground Sprinkler
- Paneled Doors
- Panoramic View
- Kitchen Center Island
- French Doors
- Wet Bar
- Ethernet Wired
- Boat Slip
- Tile Floors
- Main Floor Primary Bedroom
- Primary Bedroom Walk-In Closet
Heating System:
-
- Radiant Floor
- Geothermal
- Humidifier
ROOMS
| Main | Size | ft² |
|---|---|---|
| Living Room | 19 x 31 | 361 ft² |
| Kitchen | 17 x 12 | 289 ft² |
| Dining Room | 19 x 10 | 361 ft² |
| Laundry | 13 x 6 | 169 ft² |
| Mud Room | 8 x 7 | 64 ft² |
| Bedroom 1 | 13 x 15 | 169 ft² |
| Bedroom 2 | 13 x 12 | 169 ft² |
| Lower | Size | ft² |
|---|---|---|
| Bedroom 3 | 16 x 14 | 256 ft² |
| Bedroom 4 | 13 x 13 | 169 ft² |
| Family Room | 25 x 38 | 625 ft² |
| Bar/Wet Bar Room | 14 x 16 | 196 ft² |
| Upper | Size | ft² |
|---|---|---|
| Office | 15 x 13 | 225 ft² |
LOT
Acres: N/A
Lot Size Dim.: 110x248x100x215
Longitude: 44.9145
Latitude: -93.663
Zoning: Residential-Single Family
FINANCIAL & TAXES
Tax year: 2025
Tax annual amount: $20,120
MISCELLANEOUS
Fuel System: N/A
Sewer System: City Sewer - In Street
Water System: Submersible - 4 Inch,Drilled,Well
ADDITIONAL INFORMATION
MLS#: NST7804026
Listing Brokerage: Coldwell Banker Burnet

ID: 4122809
Published: December 31, 1969
Last Update: December 31, 1969
Views: 43






