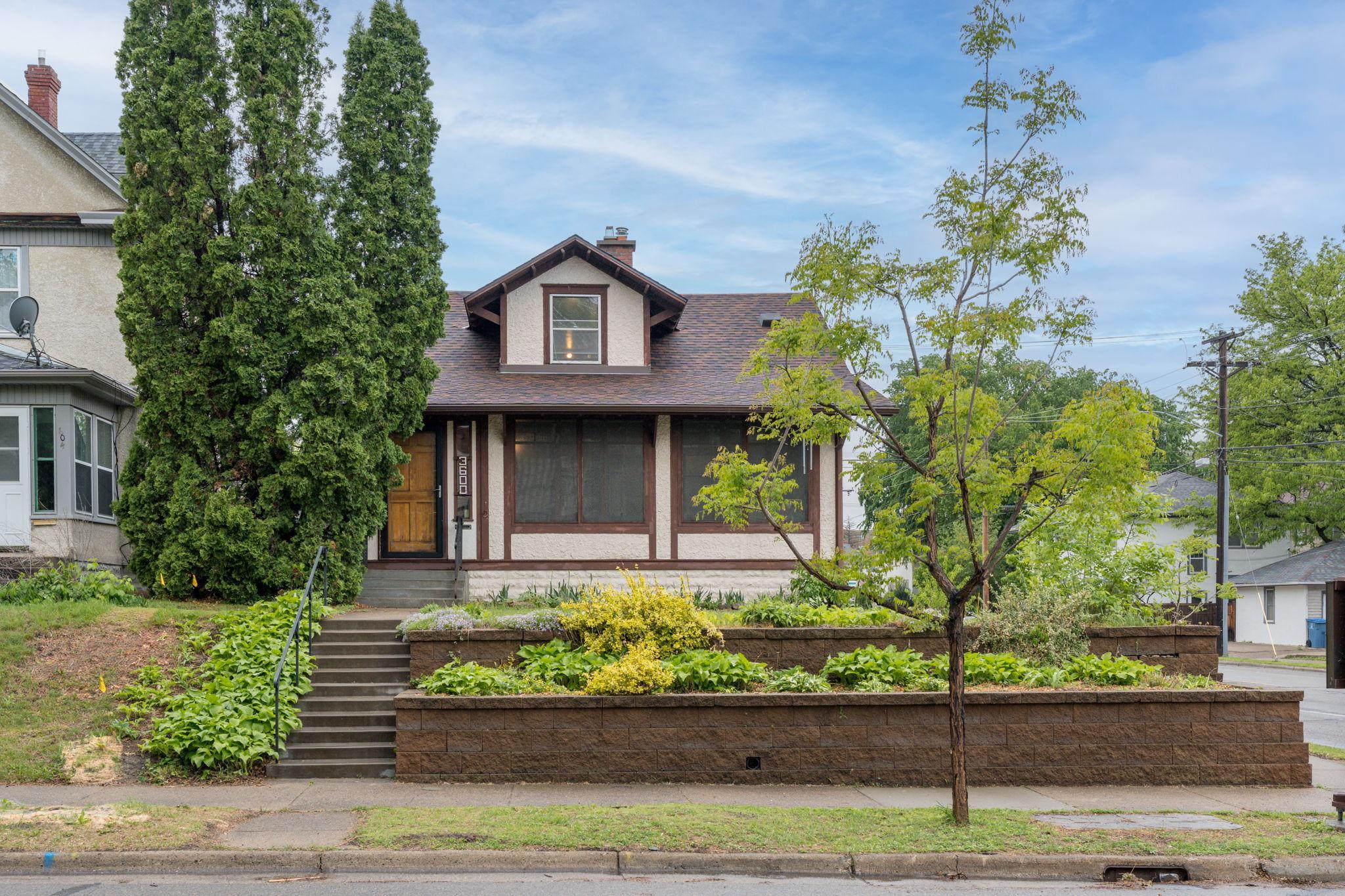3600 HARRIET AVENUE
3600 Harriet Avenue, Minneapolis, 55409, MN
-
Price: $359,900
-
Status type: For Sale
-
City: Minneapolis
-
Neighborhood: King Field
Bedrooms: 3
Property Size :1352
-
Listing Agent: NST1001526,NST505149
-
Property type : Single Family Residence
-
Zip code: 55409
-
Street: 3600 Harriet Avenue
-
Street: 3600 Harriet Avenue
Bathrooms: 2
Year: 1910
Listing Brokerage: Ruby Realty
FEATURES
- Range
- Refrigerator
- Washer
- Dryer
- Microwave
- Gas Water Heater
DETAILS
Welcome HOME to 3600 Harriet Ave — a beautifully maintained 3-bedroom, 2-bath Craftsman-style home nestled in one of Minneapolis' most beloved historic neighborhoods. This home radiates timeless character, showcasing original woodwork, built-ins, and a cozy fireplace that anchors the inviting living space. Enjoy relaxing mornings on the classic front porch, or entertain guests in the spacious dining room filled with natural light. The flex room offers the perfect space for a home office, playroom, workout space, or guest area. Step outside to a fully fenced backyard, ideal for gardening, pets, or summer gatherings. Located near shops, restaurants, and parks, this home blends historic charm with everyday convenience. ? Don’t miss your chance to own a piece of Minneapolis history — schedule your showing today!
INTERIOR
Bedrooms: 3
Fin ft² / Living Area: 1352 ft²
Below Ground Living: N/A
Bathrooms: 2
Above Ground Living: 1352ft²
-
Basement Details: Full,
Appliances Included:
-
- Range
- Refrigerator
- Washer
- Dryer
- Microwave
- Gas Water Heater
EXTERIOR
Air Conditioning: Window Unit(s)
Garage Spaces: 1
Construction Materials: N/A
Foundation Size: 1098ft²
Unit Amenities:
-
- Porch
- Natural Woodwork
Heating System:
-
- Boiler
ROOMS
| Main | Size | ft² |
|---|---|---|
| Living Room | 25.5x11.6 | 292.29 ft² |
| Dining Room | 13.1x11.7 | 151.55 ft² |
| Kitchen | 9.5x16.1 | 151.45 ft² |
| Bedroom 1 | 12x12 | 144 ft² |
| Bedroom 2 | 12.1x11.1 | 133.92 ft² |
| Bathroom | 8.5x6.3 | 52.6 ft² |
| Porch | 25.5x8.2 | 207.57 ft² |
| Upper | Size | ft² |
|---|---|---|
| Bedroom 3 | 11.8x7.6 | 87.5 ft² |
| Flex Room | 10x22.6 | 225 ft² |
| Flex Room | 14.2x16.9 | 237.29 ft² |
| Basement | Size | ft² |
|---|---|---|
| Bathroom | 5.8x8.3 | 46.75 ft² |
| Flex Room | 11.5x10.4 | 117.97 ft² |
| Unfinished | 25.4x38.3 | 969 ft² |
LOT
Acres: N/A
Lot Size Dim.: 132x38.4
Longitude: 44.9375
Latitude: -93.286
Zoning: Residential-Single Family
FINANCIAL & TAXES
Tax year: 2024
Tax annual amount: $4,798
MISCELLANEOUS
Fuel System: N/A
Sewer System: City Sewer/Connected
Water System: City Water/Connected
ADITIONAL INFORMATION
MLS#: NST7746185
Listing Brokerage: Ruby Realty

ID: 3698303
Published: May 23, 2025
Last Update: May 23, 2025
Views: 7






