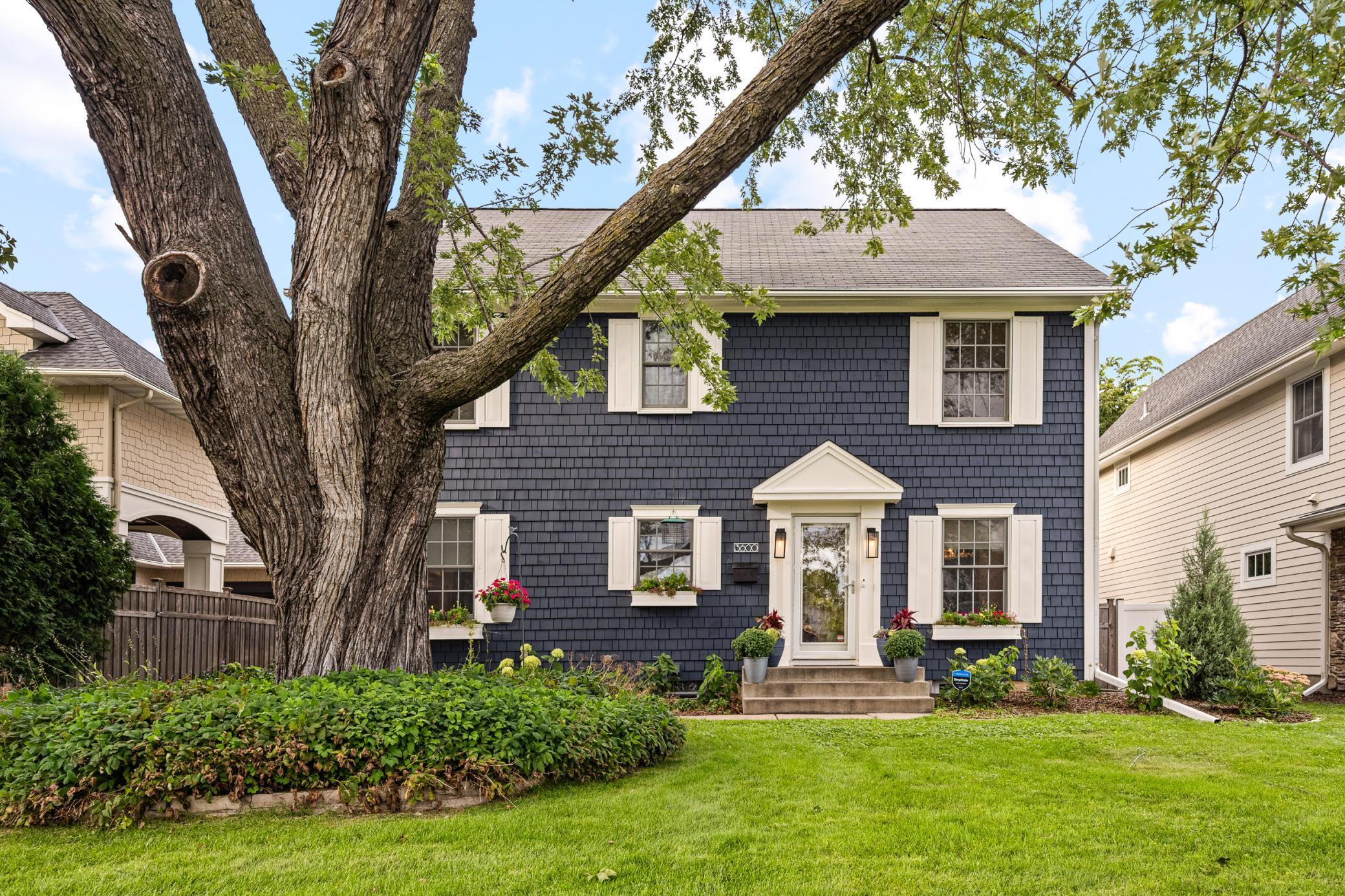3600 55TH STREET
3600 55th Street, Edina, 55410, MN
-
Price: $1,450,000
-
Status type: For Sale
-
City: Edina
-
Neighborhood: Woodbury Park Near Lake Harriet
Bedrooms: 4
Property Size :3549
-
Listing Agent: NST1000714,NST92879
-
Property type : Single Family Residence
-
Zip code: 55410
-
Street: 3600 55th Street
-
Street: 3600 55th Street
Bathrooms: 5
Year: 1940
Listing Brokerage: Quinby Partners
FEATURES
- Range
- Refrigerator
- Washer
- Dryer
- Microwave
- Exhaust Fan
- Dishwasher
- Disposal
- Wall Oven
- Tankless Water Heater
- Double Oven
- Stainless Steel Appliances
DETAILS
Located along Minnehaha Creek in one of East Edina’s prime pockets, Stillwell blends historic craftsmanship with a full-scale design-build renovation for modern living. Featured on Vignette - https://www.youtube.com/@vignette-home - this property is one of a kind. Quartersawn Design Build completed the project in 2023 and the quality is unmatched. Perfectly scaled to its lot and surrounded by creekside homes double the price point, this 1940 residence offers timeless architectural proportion, quality, and affordability that is difficult to find today. Inside, light and flow define the main level — what was once a closed-off entry has been reimagined into an open, functional plan with defined spaces for daily life. The kitchen serves as the heart of the home, connecting living and dining areas with warmth and intention. Custom cabinetry, quartz and granite surfaces, double pantries, a steam oven, and upgraded appliances make it as beautiful as it is practical. Upstairs, four bedrooms and renovated baths provide quiet comfort, with the primary suite offering abundant storage, an airy bathroom, and a second laundry for convenience. The lower level adds flexibility with a cozy media area and guest accommodations. A completely unexpected 500+ sq. ft. heated space below the span-crete garage currently houses a golf simulator — ideal for a gym, rec space, or winter retreat. The property continues to impress outdoors with a maintenance-free, eco-friendly lawn shaded by mature trees, a bergola and rooftop patio, and an additional heated studio above the garage — ideal for a home office, creative space, or guest suite. Extensive upgrades include new windows, blown-in insulation, two high-efficiency furnaces, and dual tankless on-demand water heaters. Walkable to 50th & France, Arden Park, and the creek trails, Stillwell offers rare access, quietude, and quality in perfect balance.
INTERIOR
Bedrooms: 4
Fin ft² / Living Area: 3549 ft²
Below Ground Living: 977ft²
Bathrooms: 5
Above Ground Living: 2572ft²
-
Basement Details: Finished, Storage/Locker,
Appliances Included:
-
- Range
- Refrigerator
- Washer
- Dryer
- Microwave
- Exhaust Fan
- Dishwasher
- Disposal
- Wall Oven
- Tankless Water Heater
- Double Oven
- Stainless Steel Appliances
EXTERIOR
Air Conditioning: Central Air,Zoned
Garage Spaces: 2
Construction Materials: N/A
Foundation Size: 1270ft²
Unit Amenities:
-
- Kitchen Window
- Deck
- Hardwood Floors
- Ceiling Fan(s)
- In-Ground Sprinkler
- Cable
- Kitchen Center Island
- Tile Floors
- Primary Bedroom Walk-In Closet
Heating System:
-
- Forced Air
- Radiant Floor
ROOMS
| Main | Size | ft² |
|---|---|---|
| Dining Room | 14x12 | 196 ft² |
| Kitchen | 15x13 | 225 ft² |
| Family Room | 22x17 | 484 ft² |
| Mud Room | 12x9 | 144 ft² |
| Flex Room | 13x6 | 169 ft² |
| Upper | Size | ft² |
|---|---|---|
| Bedroom 1 | 18x14 | 324 ft² |
| Bedroom 2 | 17x12 | 289 ft² |
| Bedroom 3 | 14x12 | 196 ft² |
| Bedroom 4 | 14x11 | 196 ft² |
| Lower | Size | ft² |
|---|---|---|
| Amusement Room | 22x15 | 484 ft² |
LOT
Acres: N/A
Lot Size Dim.: 60x135
Longitude: 44.9037
Latitude: -93.3253
Zoning: Residential-Single Family
FINANCIAL & TAXES
Tax year: 2025
Tax annual amount: $14,348
MISCELLANEOUS
Fuel System: N/A
Sewer System: City Sewer/Connected
Water System: City Water/Connected
ADDITIONAL INFORMATION
MLS#: NST7824605
Listing Brokerage: Quinby Partners

ID: 4277143
Published: November 06, 2025
Last Update: November 06, 2025
Views: 2






