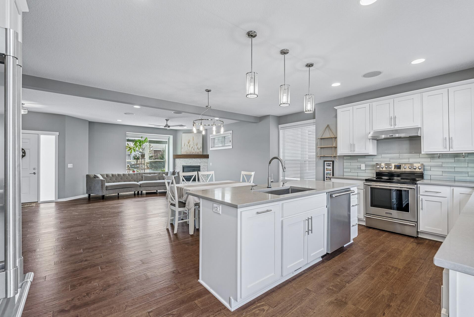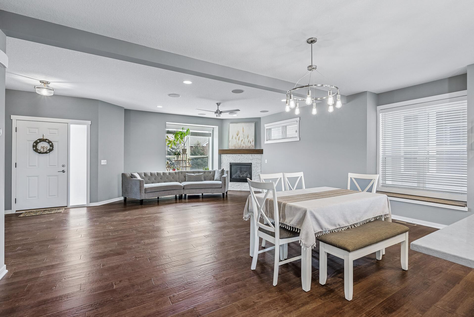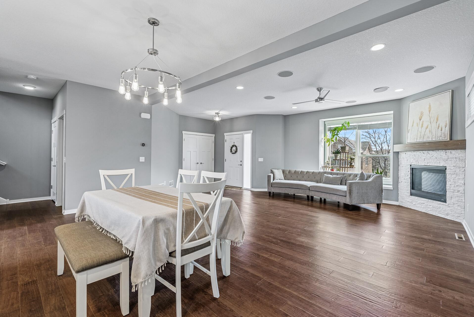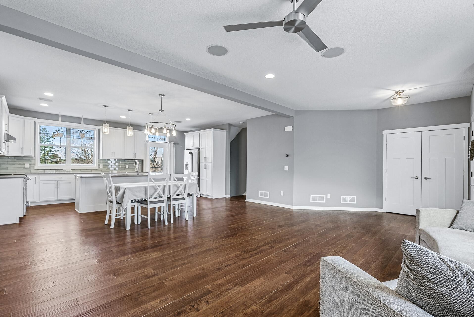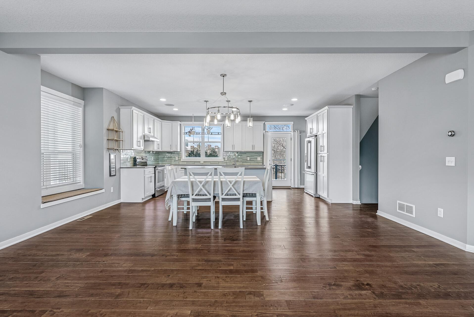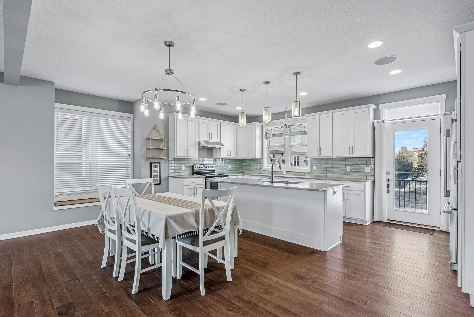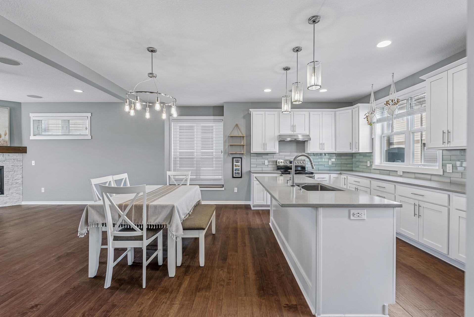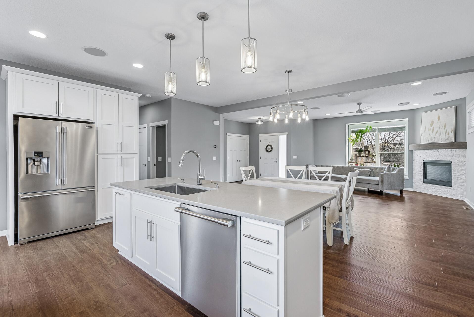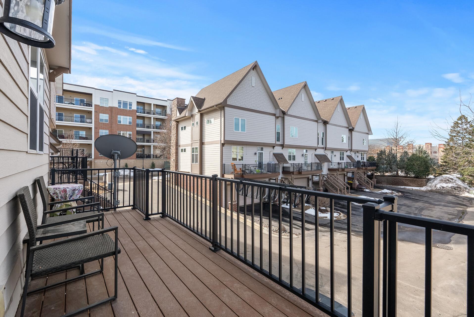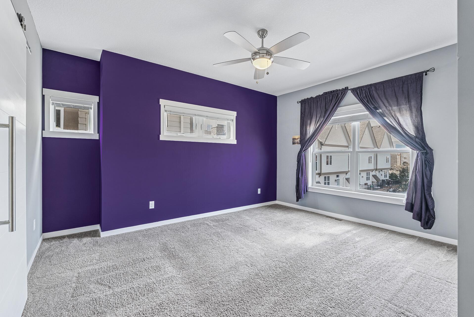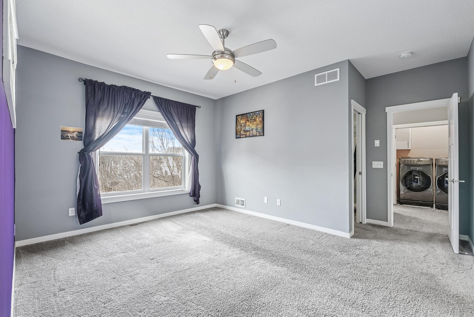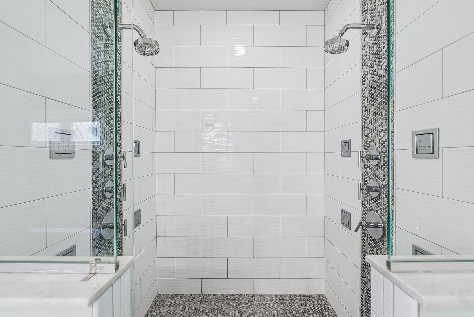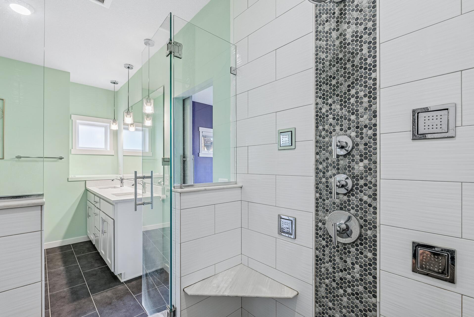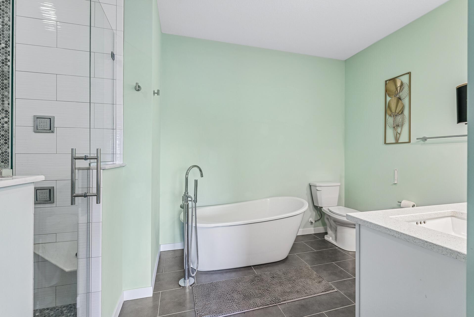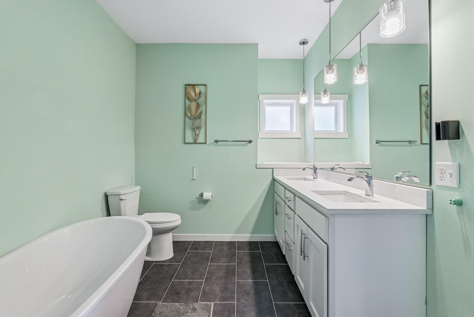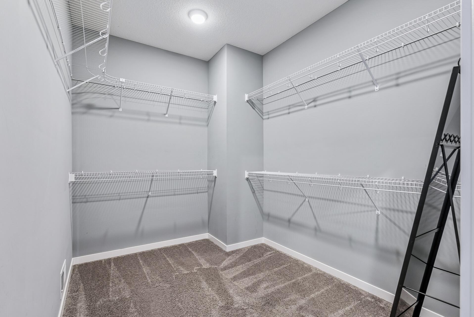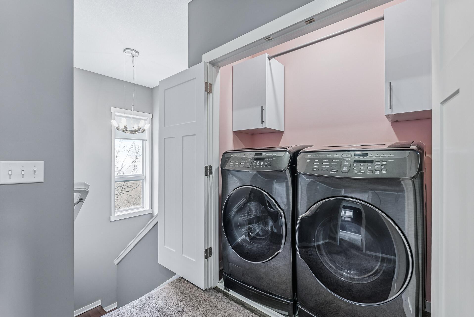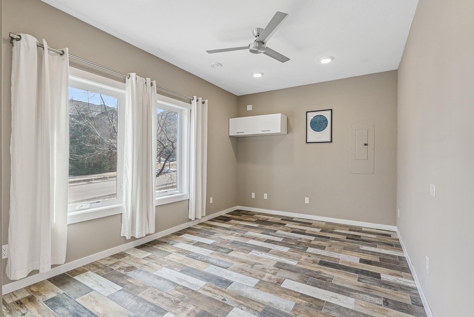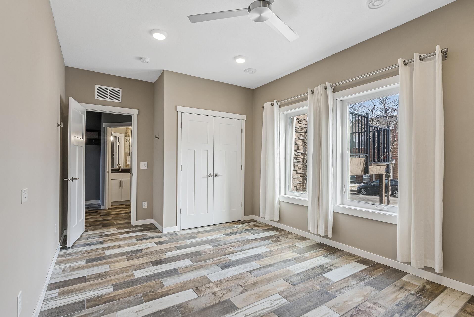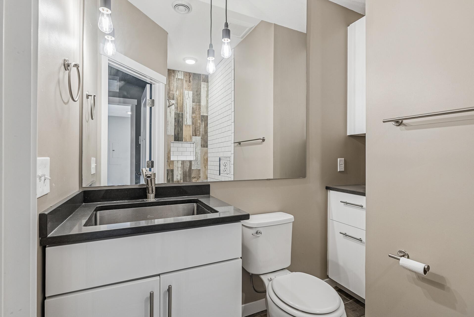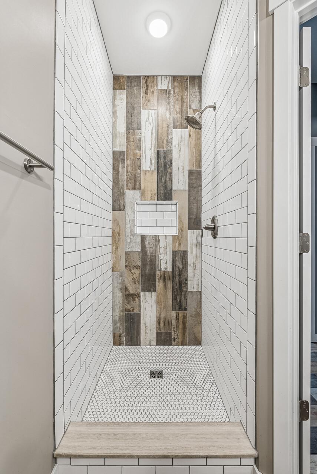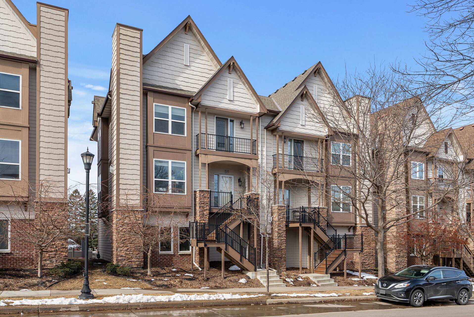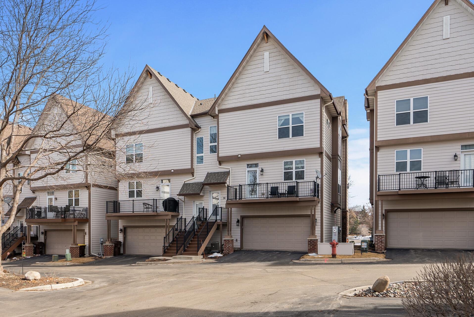36 125TH STREET
36 125th Street, Burnsville, 55337, MN
-
Price: $379,000
-
Status type: For Sale
-
City: Burnsville
-
Neighborhood: Lintor Add
Bedrooms: 4
Property Size :2228
-
Listing Agent: NST25792,NST108876
-
Property type : Townhouse Side x Side
-
Zip code: 55337
-
Street: 36 125th Street
-
Street: 36 125th Street
Bathrooms: 4
Year: 2015
Listing Brokerage: Exp Realty, LLC.
FEATURES
- Range
- Refrigerator
- Washer
- Dryer
- Dishwasher
- Disposal
- Humidifier
- Gas Water Heater
- Stainless Steel Appliances
DETAILS
Step into this stylish and move-in ready 4-bedroom, 4-bath townhome built in 2015—offering the perfect blend of modern finishes, smart design, and low-maintenance living. From the moment you walk in, the open-concept layout feels bright and welcoming, with white cabinetry, quartz countertops, and a massive center island that’s perfect for everything from meal prep to casual hangouts. The kitchen flows seamlessly into the dining and living areas, featuring a cozy gas fireplace, built-in surround sound, and access to a maintenance-free deck—ideal for morning coffee or evening unwinding. Stainless steel appliances, glass tile backsplash, and plenty of storage complete the kitchen setup. Upstairs, the primary suite is a true retreat. A sliding barn door opens to a spa-inspired bathroom with dual sinks, a deep soaking tub, and a walk-in shower with dual heads and custom tile—details you'd expect in a luxury home. Two additional bedrooms and convenient upstairs laundry make daily living simple. Downstairs offers flexibility with heated floors, a spacious fourth bedroom (or office), and another full bath with a tiled walk-in shower. All of this, just steps from Nicollet Commons Park, restaurants, shops, and transit—offering incredible walkability and easy access to everyday essentials. Plus, enjoy low HOA fees and newer construction peace of mind in a well-maintained, turnkey home. Don’t miss your chance to own one of Burnsville’s best low-maintenance lifestyle options—schedule your showing today!
INTERIOR
Bedrooms: 4
Fin ft² / Living Area: 2228 ft²
Below Ground Living: 426ft²
Bathrooms: 4
Above Ground Living: 1802ft²
-
Basement Details: Daylight/Lookout Windows, Finished, Tile Shower,
Appliances Included:
-
- Range
- Refrigerator
- Washer
- Dryer
- Dishwasher
- Disposal
- Humidifier
- Gas Water Heater
- Stainless Steel Appliances
EXTERIOR
Air Conditioning: Central Air
Garage Spaces: 2
Construction Materials: N/A
Foundation Size: 916ft²
Unit Amenities:
-
- Kitchen Window
- Deck
- Ceiling Fan(s)
- Walk-In Closet
- Washer/Dryer Hookup
- In-Ground Sprinkler
- Kitchen Center Island
- City View
- Primary Bedroom Walk-In Closet
Heating System:
-
- Forced Air
ROOMS
| Main | Size | ft² |
|---|---|---|
| Kitchen | 19x19 | 361 ft² |
| Living Room | 19x14 | 361 ft² |
| Deck | 19x6 | 361 ft² |
| Upper | Size | ft² |
|---|---|---|
| Bedroom 1 | 15x12 | 225 ft² |
| Bedroom 2 | 13x10 | 169 ft² |
| Bedroom 3 | 11x8 | 121 ft² |
| Primary Bathroom | 8x15 | 64 ft² |
| Walk In Closet | 10x7.5 | 74.17 ft² |
| Lower | Size | ft² |
|---|---|---|
| Bedroom 4 | 17x10 | 289 ft² |
LOT
Acres: N/A
Lot Size Dim.: Common
Longitude: 44.7747
Latitude: -93.2763
Zoning: Residential-Single Family
FINANCIAL & TAXES
Tax year: 2024
Tax annual amount: $3,928
MISCELLANEOUS
Fuel System: N/A
Sewer System: City Sewer/Connected
Water System: City Water/Connected
ADITIONAL INFORMATION
MLS#: NST7722003
Listing Brokerage: Exp Realty, LLC.

ID: 3518744
Published: April 03, 2025
Last Update: April 03, 2025
Views: 8


