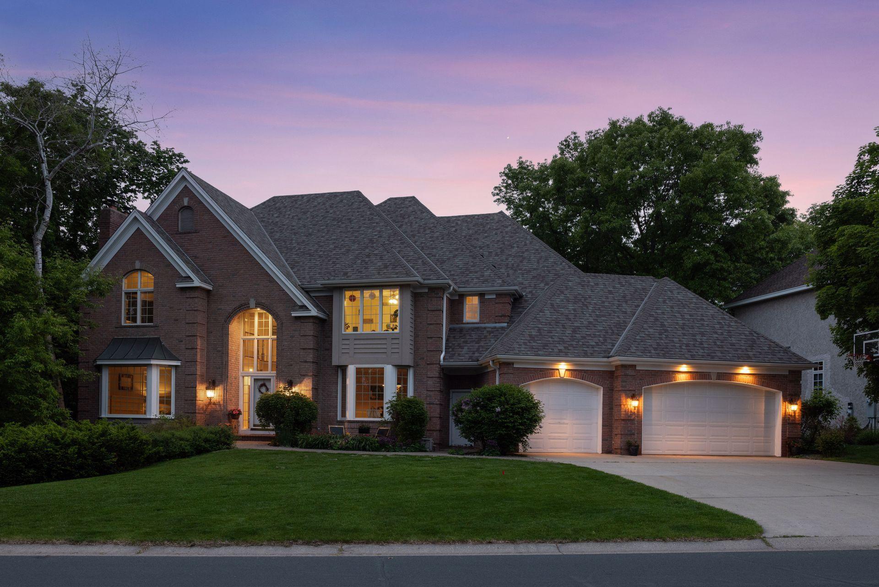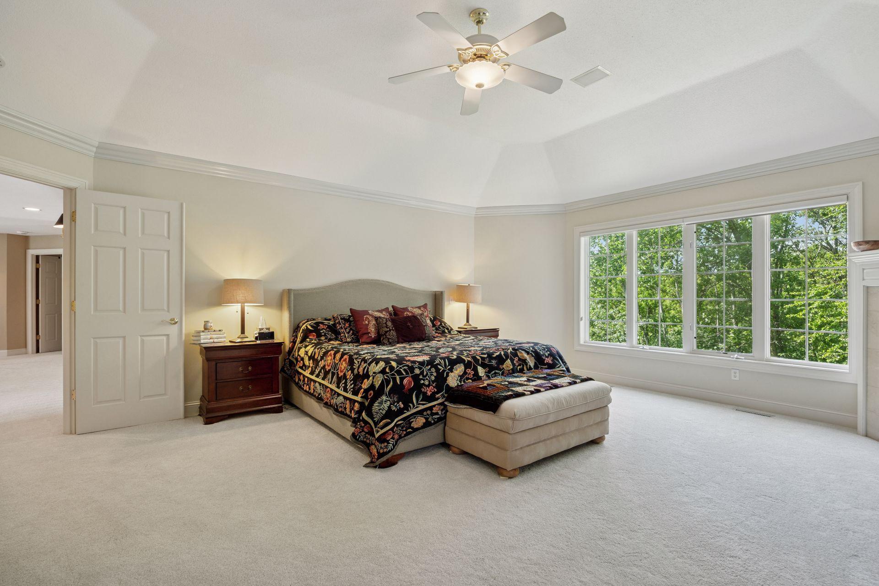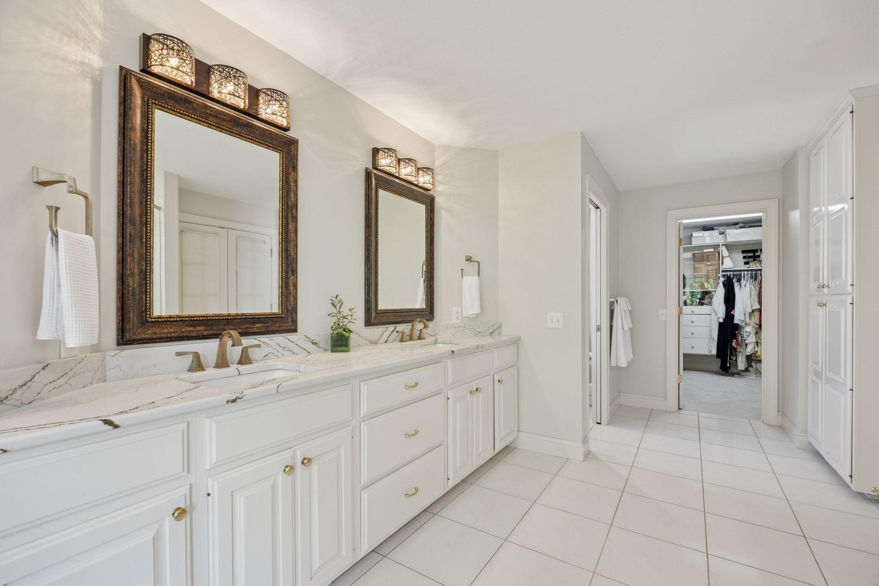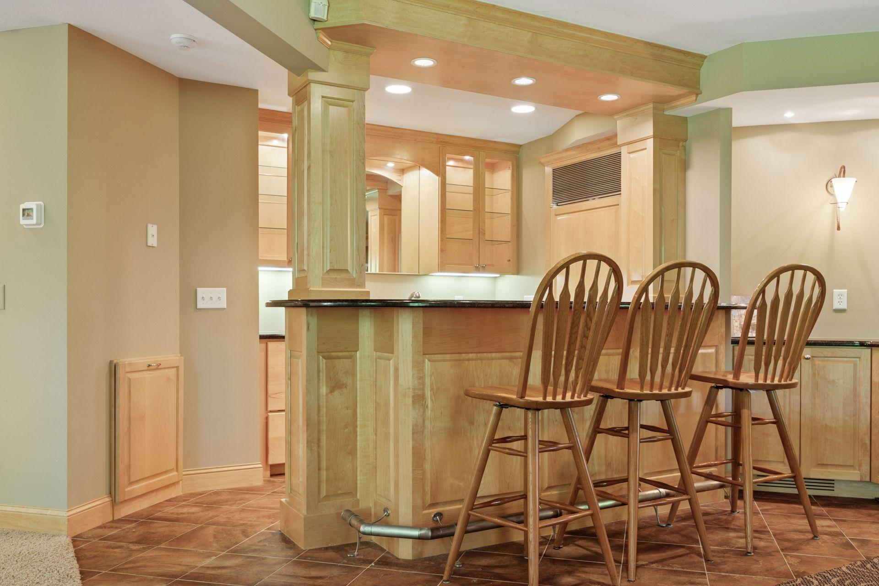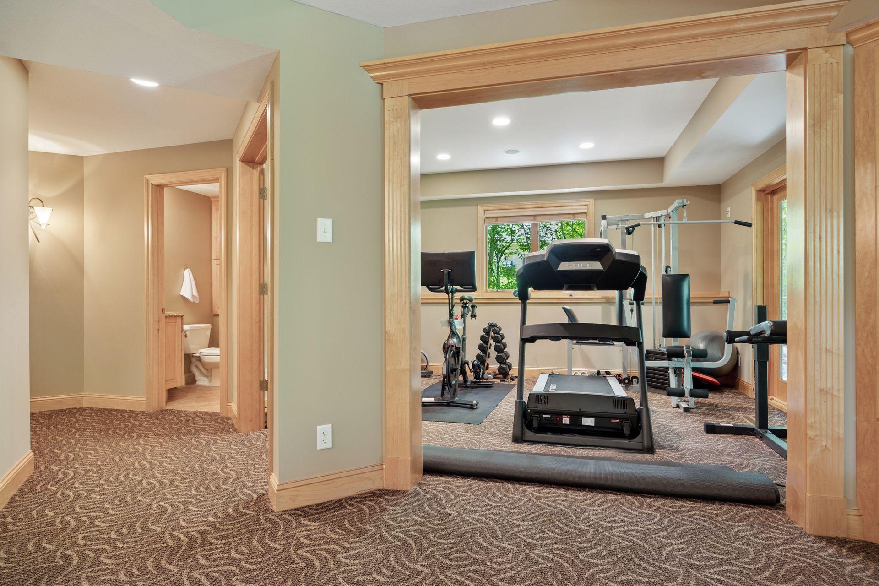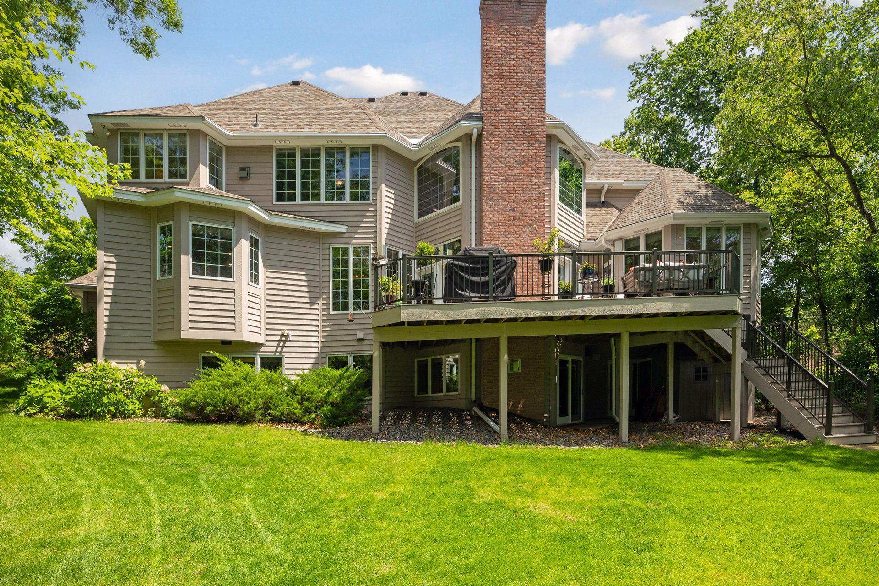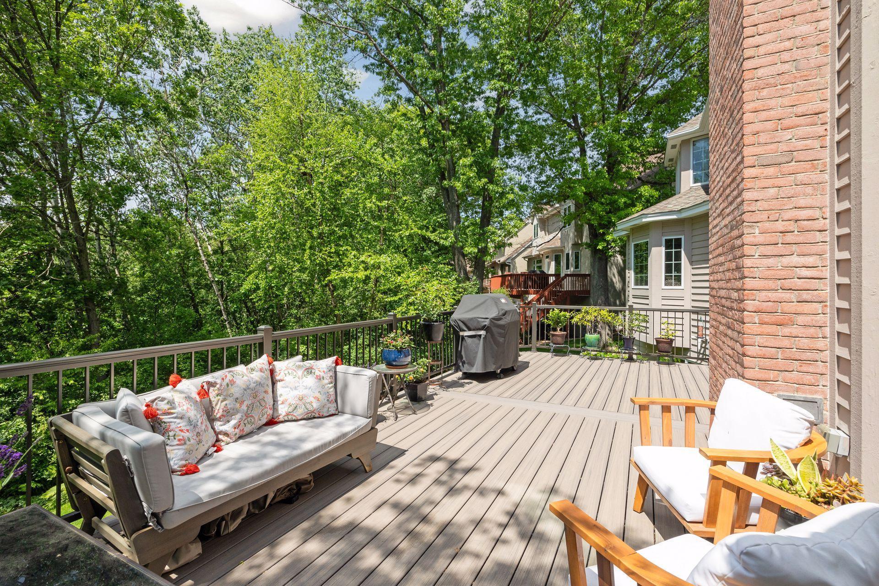3591 WOODLAND TRAIL
3591 Woodland Trail, Saint Paul (Eagan), 55123, MN
-
Price: $1,025,000
-
Status type: For Sale
-
City: Saint Paul (Eagan)
-
Neighborhood: The Woodlands 4th Add
Bedrooms: 5
Property Size :6343
-
Listing Agent: NST25947,NST103228
-
Property type : Single Family Residence
-
Zip code: 55123
-
Street: 3591 Woodland Trail
-
Street: 3591 Woodland Trail
Bathrooms: 6
Year: 1994
Listing Brokerage: Coldwell Banker Realty
FEATURES
- Refrigerator
- Washer
- Dryer
- Microwave
- Dishwasher
- Water Softener Owned
- Disposal
- Freezer
- Cooktop
- Wall Oven
- Humidifier
- Air-To-Air Exchanger
- Central Vacuum
- Gas Water Heater
- Double Oven
- Stainless Steel Appliances
DETAILS
Welcome to this luxury residence nestled in the heart of Eagan! This home's carefully considered layout offers space and comfort for every occasion, from intimate dinners to large-scale celebrations. The stately brick exterior and open foyer rise to meet you as the main floor reveals the stunning, two story great room anchored by the grand fireplace - perfect for cozy evenings or elegant entertaining. Gorgeous Acacia wood flooring flows seamlessly through the gourmet kitchen with its top-tier appliances and custom cabinetry accentuating the home's warm, upscale design. Upstairs the home continues to impress with four large bedrooms (all with an ensuite bath) including your new primary bedroom with it's spacious, spa-like bath and fireplace. The fully finished walk-out lower level offers a large 5th bedroom, stone fireplace, kitchenette with Sub-Zero refrigerator and exercise room making it an optimal space for large families or multi-generational living. Ideally situated with easy access to both downtowns, MSP Airport and the Vikings Practice Arena, this property offers unmatched convenience to all the urban amenities while enjoying the tranquility of a wooded, suburban setting. Fresh paint, new flooring and windows and a new roof in 2023 provide years of worry-free living. 3591 Woodland Trail is truly the perfect blend of luxury, location and livability!
INTERIOR
Bedrooms: 5
Fin ft² / Living Area: 6343 ft²
Below Ground Living: 1772ft²
Bathrooms: 6
Above Ground Living: 4571ft²
-
Basement Details: Drain Tiled, Drainage System, Finished, Full, Sump Pump, Walkout,
Appliances Included:
-
- Refrigerator
- Washer
- Dryer
- Microwave
- Dishwasher
- Water Softener Owned
- Disposal
- Freezer
- Cooktop
- Wall Oven
- Humidifier
- Air-To-Air Exchanger
- Central Vacuum
- Gas Water Heater
- Double Oven
- Stainless Steel Appliances
EXTERIOR
Air Conditioning: Central Air
Garage Spaces: 3
Construction Materials: N/A
Foundation Size: 2276ft²
Unit Amenities:
-
- Kitchen Window
- Deck
- Natural Woodwork
- Hardwood Floors
- Sun Room
- Ceiling Fan(s)
- Walk-In Closet
- Vaulted Ceiling(s)
- Washer/Dryer Hookup
- Exercise Room
- Paneled Doors
- Cable
- Kitchen Center Island
- French Doors
- Wet Bar
- Primary Bedroom Walk-In Closet
Heating System:
-
- Forced Air
ROOMS
| Main | Size | ft² |
|---|---|---|
| Foyer | 15x10 | 225 ft² |
| Great Room | 21x19 | 441 ft² |
| Living Room | 16x14 | 256 ft² |
| Dining Room | 13x13 | 169 ft² |
| Kitchen | 19x20 | 361 ft² |
| Office | 14x17 | 196 ft² |
| Sun Room | 14x11 | 196 ft² |
| Upper | Size | ft² |
|---|---|---|
| Bedroom 1 | 21x15 | 441 ft² |
| Bedroom 2 | 15x19 | 225 ft² |
| Bedroom 3 | 14x12 | 196 ft² |
| Bedroom 4 | 15x13 | 225 ft² |
| Lower | Size | ft² |
|---|---|---|
| Bedroom 5 | 14x14 | 196 ft² |
| Family Room | 38x31 | 1444 ft² |
| Exercise Room | 12x14 | 144 ft² |
LOT
Acres: N/A
Lot Size Dim.: 81x72x313x310
Longitude: 44.8263
Latitude: -93.1301
Zoning: Residential-Single Family
FINANCIAL & TAXES
Tax year: 2025
Tax annual amount: $12,554
MISCELLANEOUS
Fuel System: N/A
Sewer System: City Sewer/Connected
Water System: City Water/Connected
ADDITIONAL INFORMATION
MLS#: NST7748685
Listing Brokerage: Coldwell Banker Realty

ID: 3725124
Published: June 01, 2025
Last Update: June 01, 2025
Views: 14


