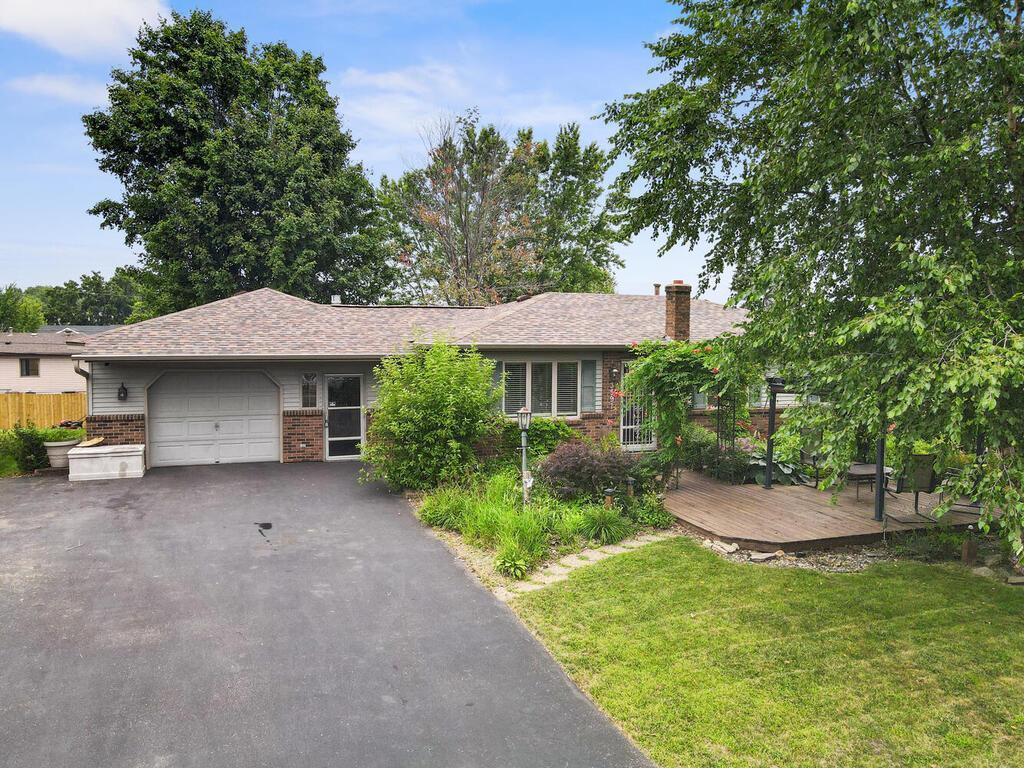3591 78TH STREET
3591 78th Street, Inver Grove Heights, 55076, MN
-
Price: $340,000
-
Status type: For Sale
-
City: Inver Grove Heights
-
Neighborhood: South Grove 14
Bedrooms: 3
Property Size :1840
-
Listing Agent: NST17606,NST100183
-
Property type : Single Family Residence
-
Zip code: 55076
-
Street: 3591 78th Street
-
Street: 3591 78th Street
Bathrooms: 1
Year: 1972
Listing Brokerage: Homes Plus Realty
FEATURES
- Range
- Refrigerator
- Microwave
- Exhaust Fan
- Stainless Steel Appliances
DETAILS
BACK ON THE MARKET! Buyer got cold feet. This charming and well-cared-for and updated home is nestled in a quiet neighborhood that offers the perfect blend of comfort, opportunity, and convenience. With 3 bedrooms and 1 full bathroom, the main level features a living room with informal dining room, an updated kitchen with stainless steel appliances, and a family room with gas fireplace. Hardwood floors throughout the home are the perfect touch. The lower level is unfinished, offering a blank canvas for future expansion—create a family room, home office, or gym to suit your needs. The home also features a newer furnace, a/c and water heater! The garage was originally a two-car, but the current owner converted one stall into a breezeway/workspace. It can easily be converted back into a full two-car garage. Enjoy the generous backyard features a paver patio with mature trees, flower/plant beds and plenty of space for relaxation or play. The front yard features a deck with pergola for relaxing with neighbors and friends. Great location across the street from Oakwood Park, which has a little bit of everything! Green space, ball fields, playground, picnic shelters and tennis courts, to name a few. Also close to schools, shopping, major highways and bus lines, this home offers both peace and accessibility. Don’t miss the opportunity to make this home your own!
INTERIOR
Bedrooms: 3
Fin ft² / Living Area: 1840 ft²
Below Ground Living: N/A
Bathrooms: 1
Above Ground Living: 1840ft²
-
Basement Details: Block,
Appliances Included:
-
- Range
- Refrigerator
- Microwave
- Exhaust Fan
- Stainless Steel Appliances
EXTERIOR
Air Conditioning: Central Air
Garage Spaces: 1
Construction Materials: N/A
Foundation Size: 1232ft²
Unit Amenities:
-
Heating System:
-
- Forced Air
ROOMS
| Main | Size | ft² |
|---|---|---|
| Living Room | 12' x 16' | 192 ft² |
| Kitchen | 11' x 13.5' | 147.58 ft² |
| Family Room | 12' x 15' | 180 ft² |
| Bedroom 1 | 11' x 12' | 132 ft² |
| Bedroom 2 | 9' x 12' | 108 ft² |
| Bedroom 3 | 9' x 10' | 90 ft² |
LOT
Acres: N/A
Lot Size Dim.: 77' x 115' x 77' x 115'
Longitude: 44.8374
Latitude: -93.0327
Zoning: Residential-Single Family
FINANCIAL & TAXES
Tax year: 2025
Tax annual amount: $3,668
MISCELLANEOUS
Fuel System: N/A
Sewer System: City Sewer/Connected
Water System: City Water/Connected
ADDITIONAL INFORMATION
MLS#: NST7766346
Listing Brokerage: Homes Plus Realty

ID: 3925402
Published: July 17, 2025
Last Update: July 17, 2025
Views: 7






