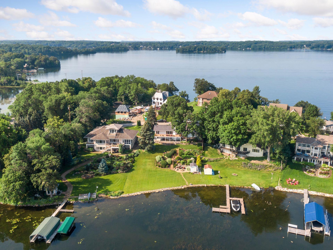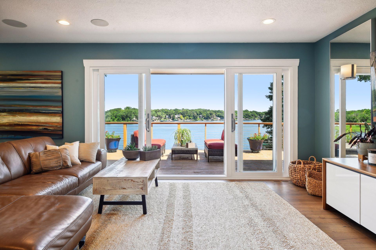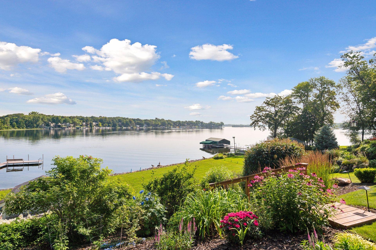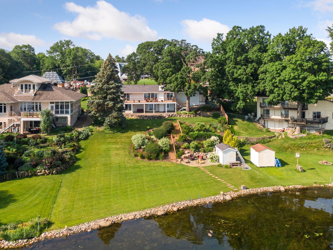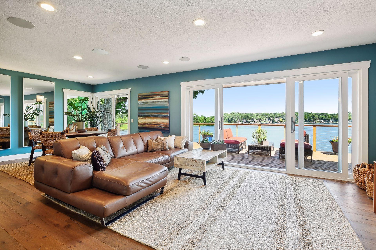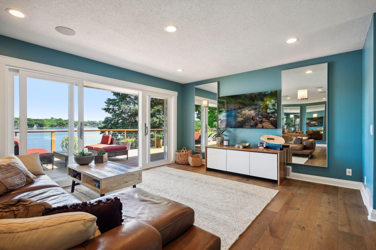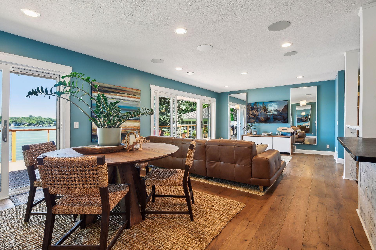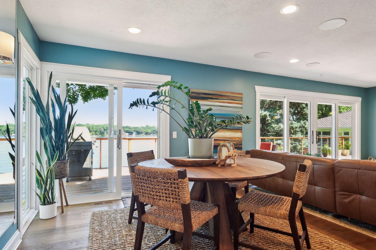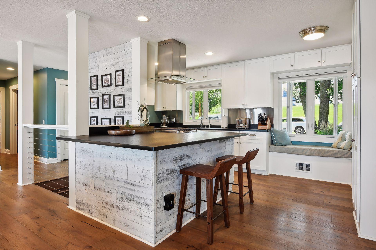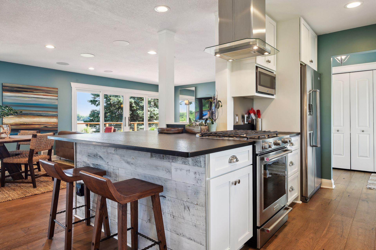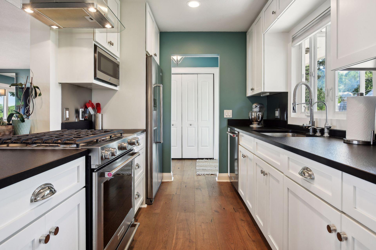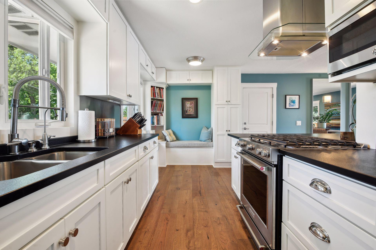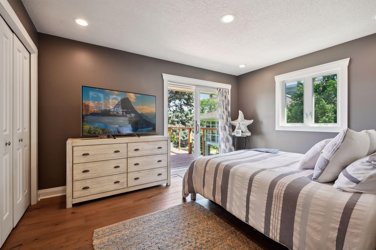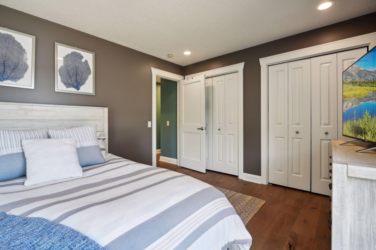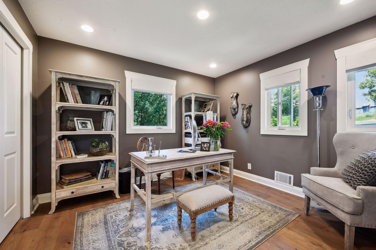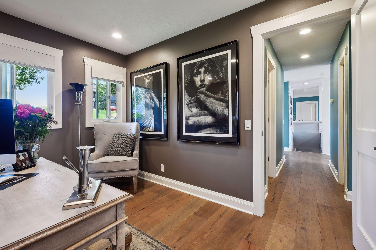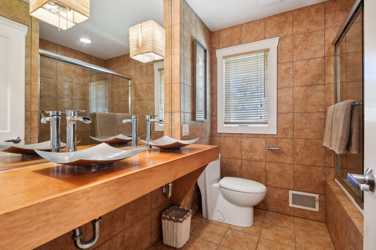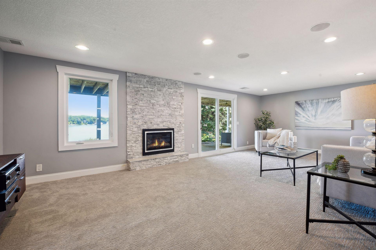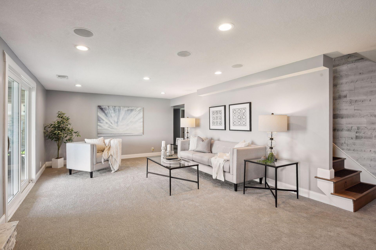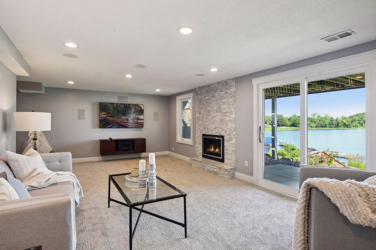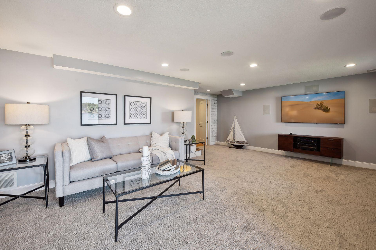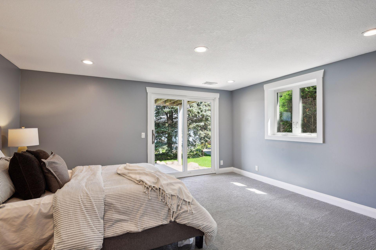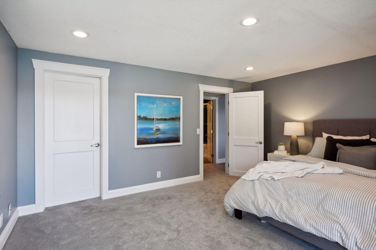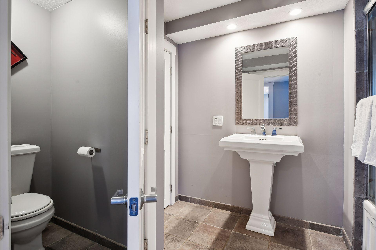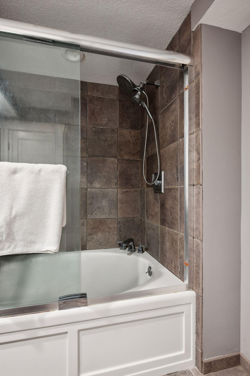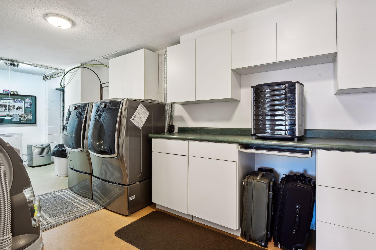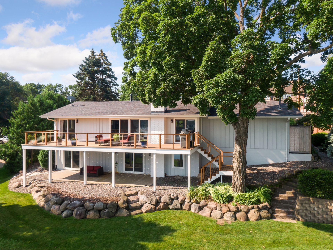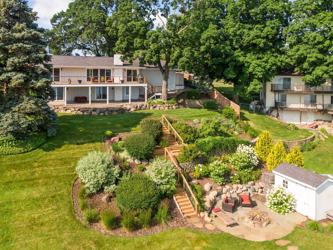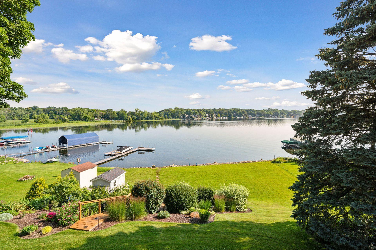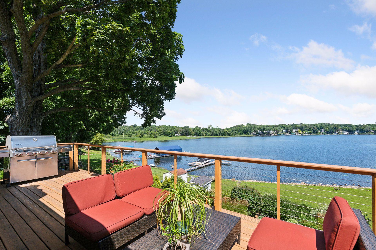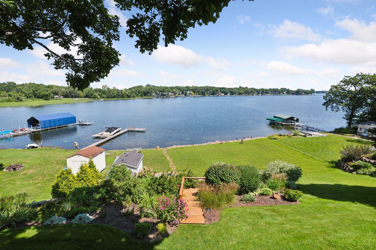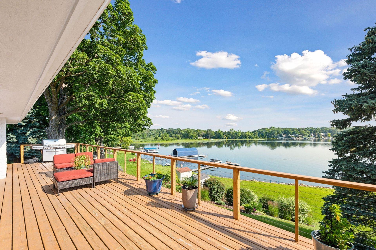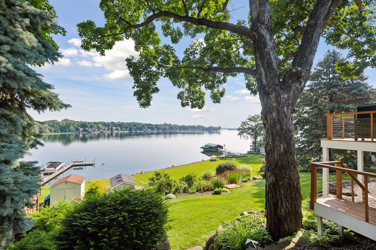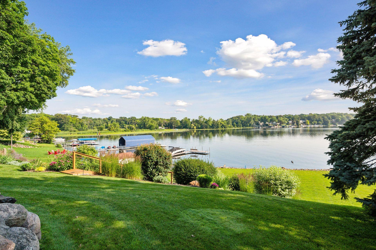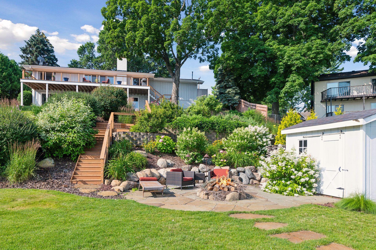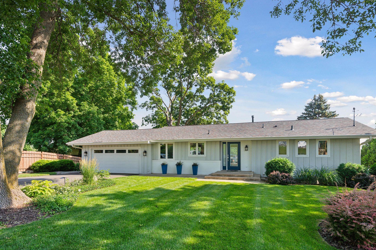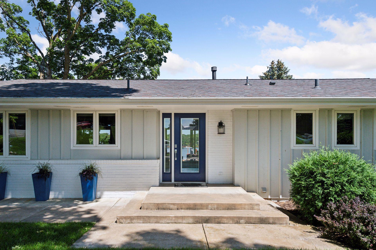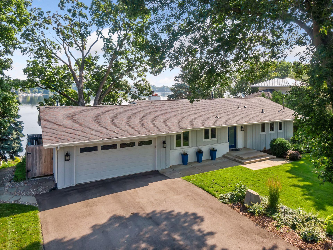3590 TUXEDO ROAD
3590 Tuxedo Road, Mound (Minnetrista), 55364, MN
-
Price: $1,899,000
-
Status type: For Sale
-
City: Mound (Minnetrista)
-
Neighborhood: Douglas
Bedrooms: 3
Property Size :2212
-
Listing Agent: NST16636,NST62445
-
Property type : Single Family Residence
-
Zip code: 55364
-
Street: 3590 Tuxedo Road
-
Street: 3590 Tuxedo Road
Bathrooms: 2
Year: 1966
Listing Brokerage: Edina Realty, Inc.
FEATURES
- Range
- Refrigerator
- Washer
- Dryer
- Microwave
- Exhaust Fan
- Dishwasher
- Disposal
- Freezer
- Humidifier
- Water Softener Rented
- Water Osmosis System
- Iron Filter
- Water Filtration System
- Gas Water Heater
- Stainless Steel Appliances
DETAILS
Lake Minnetonka Living with 108 feet of shoreline and nearly 1/2 acre, this charming walkout rambler delivers a true lakefront retreat—where stress melts away the moment you arrive. Expertly landscaped grounds and a perfect elevation provide panoramic lake views from nearly every room. A sprawling deck stretches across the entire lakeside of the home, creating an unbeatable space for entertaining or unwinding with the lake as your backdrop. Inside, the open-concept layout is perfectly designed for effortless lake living. Every surface has been beautifully updated, including a fresh white kitchen with a cozy dining area that flows seamlessly into the living room, all opening to the expansive deck. The lower level adds warmth and character with a gas fireplace, a spacious second bedroom, and plenty of additional living space. Outside, enjoy a lakeside fire pit, storage shed with electric for a lakeside refrigerator, and shore power—perfect for maximizing your boating and waterfront lifestyle. From boating and fishing to relaxing by the shore, this is more than a home—it’s a dream come true. Don’t miss this rare opportunity to own a piece of Lake Minnetonka paradise!
INTERIOR
Bedrooms: 3
Fin ft² / Living Area: 2212 ft²
Below Ground Living: 1075ft²
Bathrooms: 2
Above Ground Living: 1137ft²
-
Basement Details: Block, Finished, Full, Walkout,
Appliances Included:
-
- Range
- Refrigerator
- Washer
- Dryer
- Microwave
- Exhaust Fan
- Dishwasher
- Disposal
- Freezer
- Humidifier
- Water Softener Rented
- Water Osmosis System
- Iron Filter
- Water Filtration System
- Gas Water Heater
- Stainless Steel Appliances
EXTERIOR
Air Conditioning: Central Air
Garage Spaces: 2
Construction Materials: N/A
Foundation Size: 1137ft²
Unit Amenities:
-
- Patio
- Kitchen Window
- Deck
- Hardwood Floors
- Walk-In Closet
- Washer/Dryer Hookup
- Paneled Doors
- Panoramic View
- Kitchen Center Island
- Tile Floors
- Main Floor Primary Bedroom
Heating System:
-
- Forced Air
- Humidifier
ROOMS
| Main | Size | ft² |
|---|---|---|
| Living Room | 16x13 | 256 ft² |
| Kitchen | 17x8 | 289 ft² |
| Informal Dining Room | 17x10 | 289 ft² |
| Bedroom 1 | 14x10 | 196 ft² |
| Bathroom | 8x7 | 64 ft² |
| Bedroom 2 | 11x10 | 121 ft² |
| Foyer | 7x5 | 49 ft² |
| Deck | 43x12 | 1849 ft² |
| Lower | Size | ft² |
|---|---|---|
| Family Room | 26x13 | 676 ft² |
| Bedroom 3 | 15x13 | 225 ft² |
| Walk In Closet | 11x7 | 121 ft² |
| Laundry | 22x7 | 484 ft² |
| Patio | 22x10 | 484 ft² |
LOT
Acres: N/A
Lot Size Dim.: Irregular
Longitude: 44.9137
Latitude: -93.6525
Zoning: Shoreline,Residential-Single Family
FINANCIAL & TAXES
Tax year: 2024
Tax annual amount: $14,348
MISCELLANEOUS
Fuel System: N/A
Sewer System: City Sewer/Connected
Water System: Private,Well
ADDITIONAL INFORMATION
MLS#: NST7705137
Listing Brokerage: Edina Realty, Inc.

ID: 3536802
Published: March 06, 2025
Last Update: March 06, 2025
Views: 105


