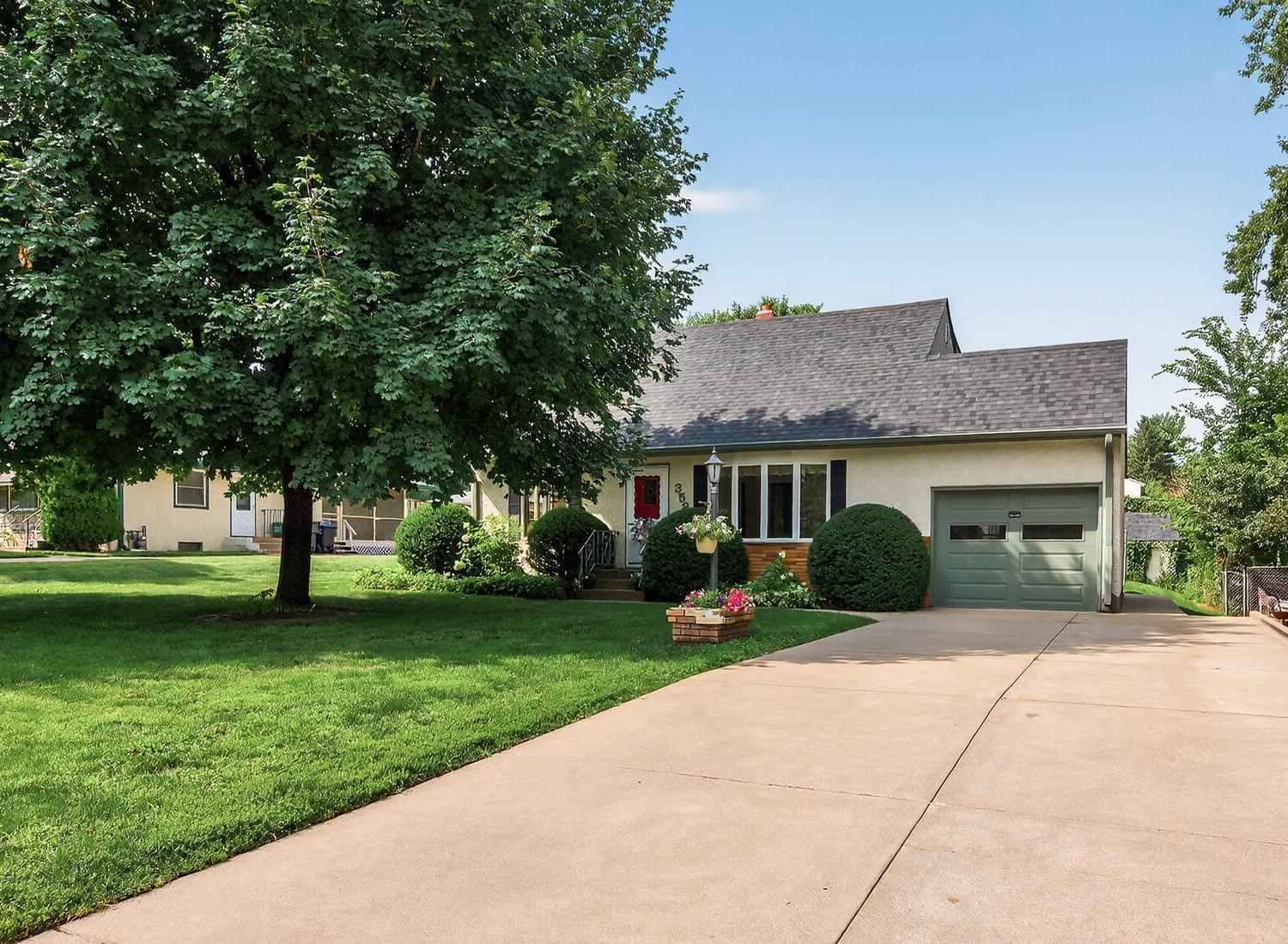359 COUNTY ROAD B
359 County Road B , Roseville, 55113, MN
-
Property type : Single Family Residence
-
Zip code: 55113
-
Street: 359 County Road B
-
Street: 359 County Road B
Bathrooms: 2
Year: 1955
Listing Brokerage: RE/MAX Professionals
FEATURES
- Range
- Refrigerator
- Washer
- Dryer
- Microwave
- Dishwasher
- Disposal
- Humidifier
- Water Filtration System
- Gas Water Heater
- ENERGY STAR Qualified Appliances
DETAILS
Welcome home to this well-maintained 4-bedroom, 2-bathroom home in Roseville, MN. The main level features a bright kitchen with an eat-in area, a family room with vaulted ceilings and access to the deck, patio, and backyard, as well as a front living room that offers a cozy bonus space to relax. Two bedrooms and a full bath complete the main level. Upstairs, you’ll find an oversized primary bedroom, a full bathroom, and a fourth bedroom. The unfinished basement offers endless potential to finish and customize to your needs. The one-stall garage includes additional storage, and the double-wide concrete driveway provides plenty of extra parking. The backyard is both charming and functional with a storage shed, deck, and patio. Recent updates include a new roof in 2024, the entire exterior has been painted, new gutters and gutter guards, Cambria kitchen countertops, updates to the main level bathroom, fresh interior paint throughout much of the home, and professionally cleaned carpets. Conveniently located near shopping, restaurants, Highway 36, and more.
INTERIOR
Bedrooms: 4
Fin ft² / Living Area: 1913 ft²
Below Ground Living: N/A
Bathrooms: 2
Above Ground Living: 1913ft²
-
Basement Details: Block, Full,
Appliances Included:
-
- Range
- Refrigerator
- Washer
- Dryer
- Microwave
- Dishwasher
- Disposal
- Humidifier
- Water Filtration System
- Gas Water Heater
- ENERGY STAR Qualified Appliances
EXTERIOR
Air Conditioning: Central Air
Garage Spaces: 1
Construction Materials: N/A
Foundation Size: 690ft²
Unit Amenities:
-
- Patio
- Deck
- Natural Woodwork
- Hardwood Floors
- Ceiling Fan(s)
- Walk-In Closet
- Vaulted Ceiling(s)
- Washer/Dryer Hookup
- Cable
- Tile Floors
- Security Lights
Heating System:
-
- Forced Air
ROOMS
| Main | Size | ft² |
|---|---|---|
| Kitchen | 15.10x13.2 | 208.47 ft² |
| Living Room | 14.10x15.5 | 228.68 ft² |
| Family Room | 15.10x16.8 | 263.89 ft² |
| Bedroom 1 | 12.3x11.5 | 139.85 ft² |
| Bedroom 2 | 9x9.11 | 89.25 ft² |
| Foyer | 3.11x3.5 | 13.38 ft² |
| Deck | 14.7x19.7 | 285.59 ft² |
| Upper | Size | ft² |
|---|---|---|
| Bedroom 3 | 14.10x19.5 | 288.01 ft² |
| Bedroom 4 | 8.11x19.5 | 173.13 ft² |
| Walk In Closet | 4.2x8.2 | 34.03 ft² |
LOT
Acres: N/A
Lot Size Dim.: 75x135
Longitude: 45.0065
Latitude: -93.1152
Zoning: Residential-Single Family
FINANCIAL & TAXES
Tax year: 2025
Tax annual amount: $4,940
MISCELLANEOUS
Fuel System: N/A
Sewer System: City Sewer/Connected
Water System: City Water/Connected
ADDITIONAL INFORMATION
MLS#: NST7785772
Listing Brokerage: RE/MAX Professionals

ID: 3985522
Published: August 11, 2025
Last Update: August 11, 2025
Views: 1






