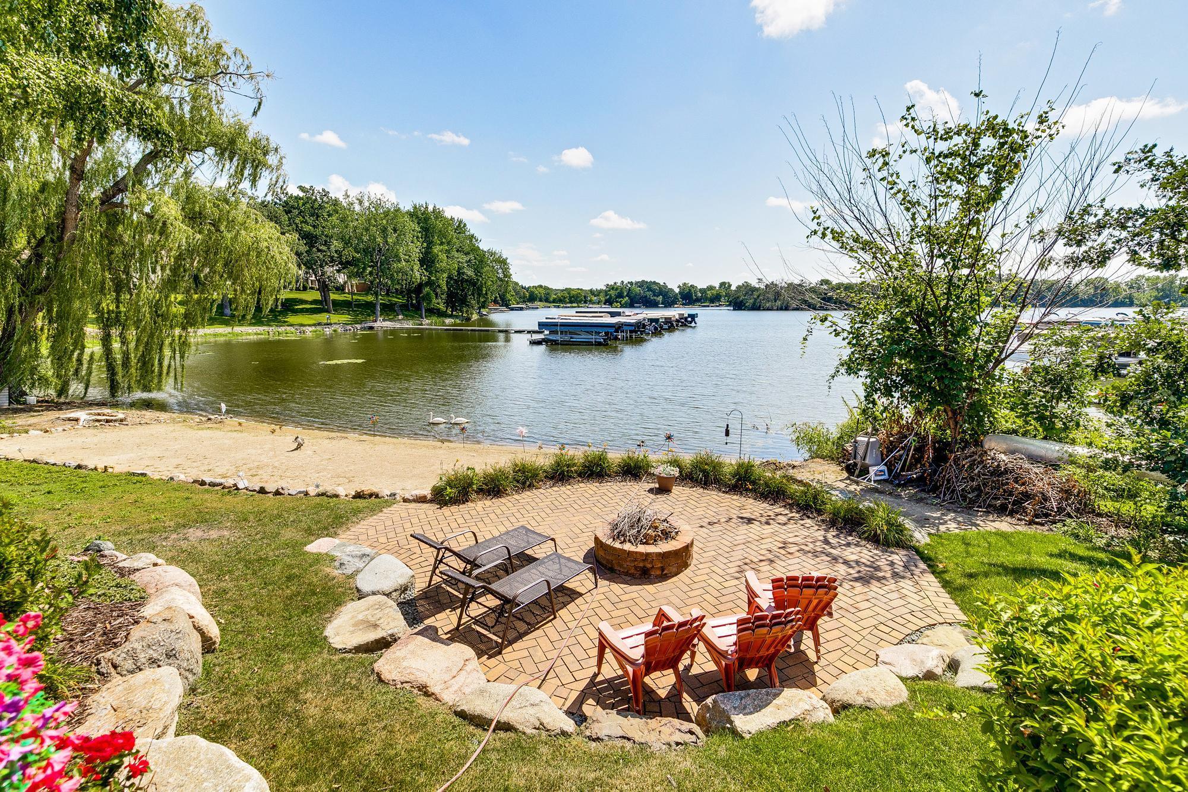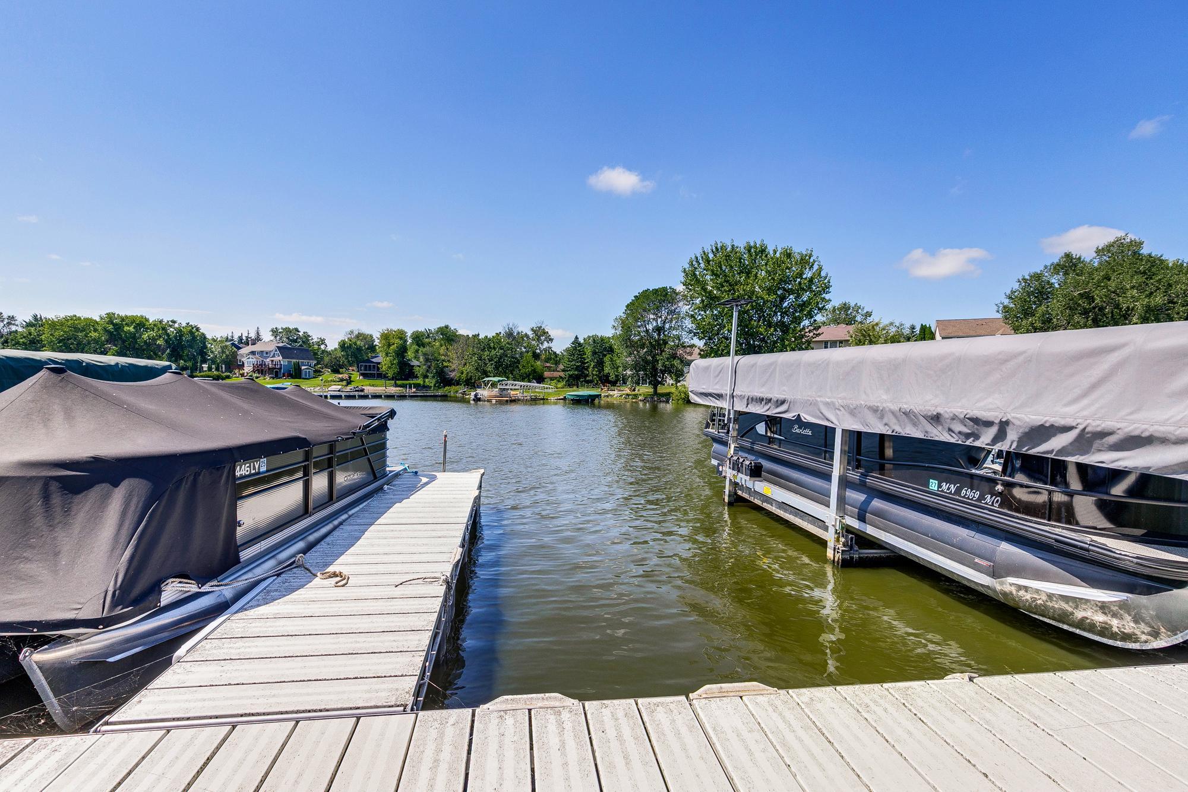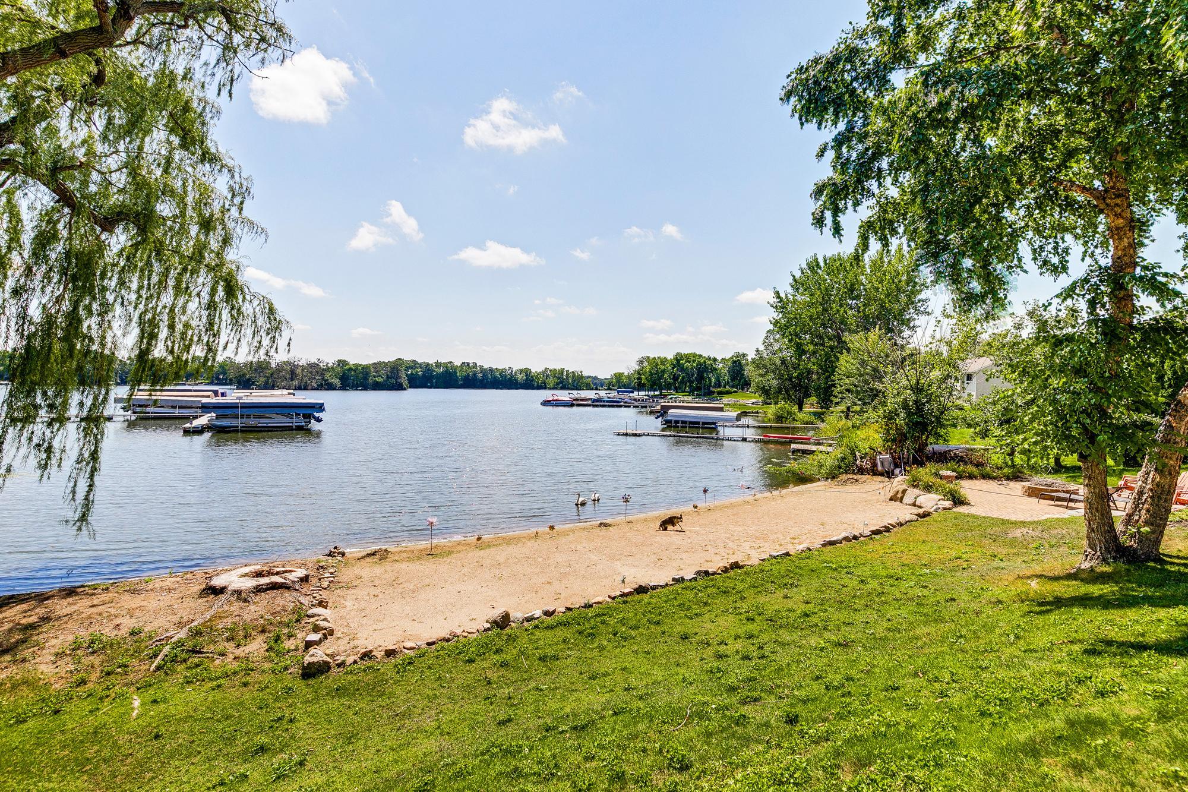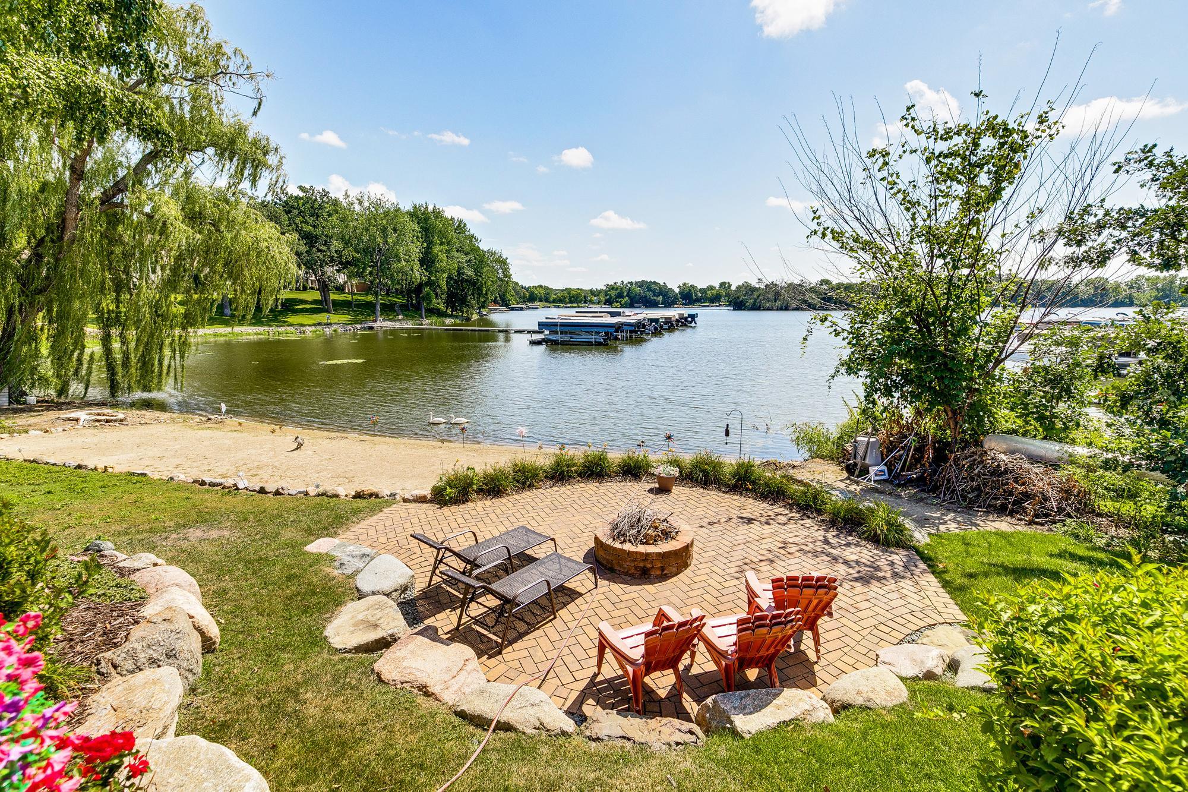3586 CRYSTAL BAY LANE
3586 Crystal Bay Lane, Prior Lake, 55372, MN
-
Price: $745,000
-
Status type: For Sale
-
City: Prior Lake
-
Neighborhood: Crystal Bay Twnhms
Bedrooms: 4
Property Size :2532
-
Listing Agent: NST16221,NST56858
-
Property type : Townhouse Detached
-
Zip code: 55372
-
Street: 3586 Crystal Bay Lane
-
Street: 3586 Crystal Bay Lane
Bathrooms: 3
Year: 2017
Listing Brokerage: Coldwell Banker Burnet
FEATURES
- Range
- Refrigerator
- Washer
- Dryer
- Microwave
- Dishwasher
- Water Softener Owned
- Disposal
- Humidifier
- Air-To-Air Exchanger
- Tankless Water Heater
- Stainless Steel Appliances
DETAILS
Luxury lake living on sought-after Prior Lake can be yours at a great value. This property includes a deeded boat slip, maintenance-free dock, optional onshore jet ski parking, optional boat-lift storage, and a fire pit overlooking the beach in Crystal Bay. You will love this home’s light, bright, open feel as you enter, as well as the oversized master suite with full bathroom and walk-in closet, the large laundry with extra storage space, a large stamped concrete patio, and paver driveway. It offers main floor living with beautiful finishes throughout, including living room built-ins, Anderson windows, Cafe' appliances and Cambria countertops. Enjoy the in-floor heating throughout the main level and garage, with tons of storage and a spacious storage area above. The garage is 28’ x 28’ with hot and cold-water hook-up, in-floor drain, and is perfect for boat storage. This association-managed detached townhome allows you time to enjoy all the lake offers while lawn care, snow removal, and exterior maintenance is done for you. You’ll find lots to appreciate about lake life living in one of the newer developments on the lake, near freeway access, downtown Prior Lake, golf, and Mystic Lake. (See the highlight sheet in the photos.)
INTERIOR
Bedrooms: 4
Fin ft² / Living Area: 2532 ft²
Below Ground Living: N/A
Bathrooms: 3
Above Ground Living: 2532ft²
-
Basement Details: None,
Appliances Included:
-
- Range
- Refrigerator
- Washer
- Dryer
- Microwave
- Dishwasher
- Water Softener Owned
- Disposal
- Humidifier
- Air-To-Air Exchanger
- Tankless Water Heater
- Stainless Steel Appliances
EXTERIOR
Air Conditioning: Central Air
Garage Spaces: 2
Construction Materials: N/A
Foundation Size: 1708ft²
Unit Amenities:
-
- Patio
- Kitchen Window
- Natural Woodwork
- Hardwood Floors
- Sun Room
- Ceiling Fan(s)
- Walk-In Closet
- Vaulted Ceiling(s)
- Dock
- Washer/Dryer Hookup
- In-Ground Sprinkler
- Paneled Doors
- Cable
- Kitchen Center Island
- French Doors
- Boat Slip
- Tile Floors
- Main Floor Primary Bedroom
- Primary Bedroom Walk-In Closet
Heating System:
-
- Forced Air
- Radiant Floor
- Boiler
ROOMS
| Main | Size | ft² |
|---|---|---|
| Living Room | 16x16 | 256 ft² |
| Dining Room | 15x10 | 225 ft² |
| Kitchen | 16x15 | 256 ft² |
| Four Season Porch | 14x12 | 196 ft² |
| Laundry | 11x5 | 121 ft² |
| Bedroom 1 | 16x15 | 256 ft² |
| Bedroom 2 | 14x12 | 196 ft² |
| Garage | 28x28 | 784 ft² |
| Upper | Size | ft² |
|---|---|---|
| Bedroom 3 | 13x13 | 169 ft² |
| Bedroom 4 | 13x13 | 169 ft² |
| Family Room | 13x11 | 169 ft² |
LOT
Acres: N/A
Lot Size Dim.: Common
Longitude: 44.7241
Latitude: -93.4478
Zoning: Residential-Single Family
FINANCIAL & TAXES
Tax year: 2025
Tax annual amount: $7,492
MISCELLANEOUS
Fuel System: N/A
Sewer System: City Sewer/Connected
Water System: City Water/Connected
ADDITIONAL INFORMATION
MLS#: NST7794742
Listing Brokerage: Coldwell Banker Burnet

ID: 4053874
Published: August 29, 2025
Last Update: August 29, 2025
Views: 77









