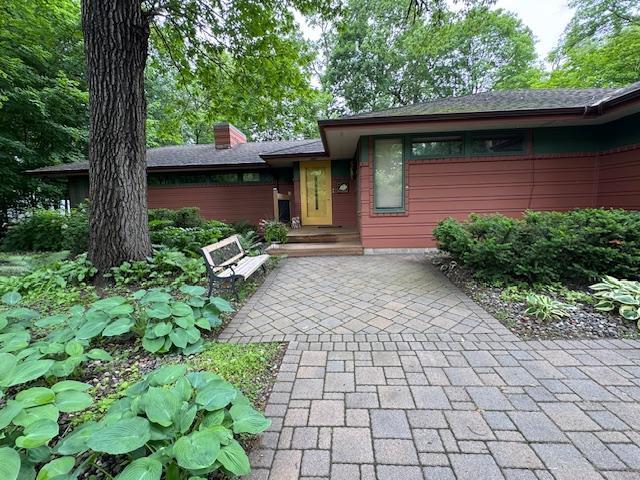3585 CRYSTAL PLACE
3585 Crystal Place, Wayzata (Orono), 55391, MN
-
Price: $499,900
-
Status type: For Sale
-
City: Wayzata (Orono)
-
Neighborhood: Navarre Heights
Bedrooms: 2
Property Size :1189
-
Listing Agent: NST16294,NST45733
-
Property type : Single Family Residence
-
Zip code: 55391
-
Street: 3585 Crystal Place
-
Street: 3585 Crystal Place
Bathrooms: 1
Year: 1983
Listing Brokerage: Lakes Area Realty G.V.
FEATURES
- Range
- Refrigerator
- Washer
- Dryer
- Microwave
- Exhaust Fan
- Dishwasher
- Water Softener Owned
- Disposal
- Gas Water Heater
- Stainless Steel Appliances
DETAILS
RARE FIND! Seller has enjoyed and cared for this well maintained home for 35 years! This Prairie Style one level rambler sits on .5 acre. Located on Dakota Trail!! Architectural windows throughout the home. High efficiency 6" exterior wall on north side of house. Passive solar home sun filled in the winter months. 2-two car garages: one attached & one detached. Both 2 car garages have 220 Amp. Attached garage heated/insulated. One level living with NEW full bath, w/separate tub & shower. Two bedrooms on the main level. Living room with beautiful wood burning fireplace and features a custom illuminated cove ceiling. Informal dining off kitchen. Kitchen & Dining new LVP flooring. Porcelain tiled foyer and at attached garage door entrance. Most recent improvements: Cedar fence, Gutters, downspouts & gutter guards, Fire door from house to garage, Cedartone front deck & rail, Norling Landscape 8 large cedar trees & various updated yard areas, Ring doorbell, 5 security cameras with flood light colored night vision, New Carpet, New kitchen window, New DR patio door, window treatment kitchen & main BR, & Samsung Washer & Dryer. Roughed in bath lower level. Wonderful location near Lk Minnetonka. Walking distance to Lunds, Narrows, Lord Fletchers & Culvers. Enjoy biking/hiking Dakota Trail steps away! Listing Agent related to seller. Preferred closing date August 15, 2025. Professional photos will be available Tuesday June 24. Showings start Tuesday June 24.
INTERIOR
Bedrooms: 2
Fin ft² / Living Area: 1189 ft²
Below Ground Living: N/A
Bathrooms: 1
Above Ground Living: 1189ft²
-
Basement Details: Block, Crawl Space, Drain Tiled, Storage Space, Sump Basket, Sump Pump, Unfinished,
Appliances Included:
-
- Range
- Refrigerator
- Washer
- Dryer
- Microwave
- Exhaust Fan
- Dishwasher
- Water Softener Owned
- Disposal
- Gas Water Heater
- Stainless Steel Appliances
EXTERIOR
Air Conditioning: Central Air
Garage Spaces: 4
Construction Materials: N/A
Foundation Size: 871ft²
Unit Amenities:
-
- Kitchen Window
- Natural Woodwork
- Washer/Dryer Hookup
- Main Floor Primary Bedroom
Heating System:
-
- Forced Air
- Fireplace(s)
ROOMS
| Main | Size | ft² |
|---|---|---|
| Living Room | 20 X 13 | 400 ft² |
| Dining Room | 13 X 10 | 169 ft² |
| Kitchen | 11 X 10 | 121 ft² |
| Bedroom 1 | 13 X 13 | 169 ft² |
| Bedroom 2 | 15 X 11 | 225 ft² |
| Bathroom | 10 X 8 | 100 ft² |
| Screened Porch | 16 x 10 | 256 ft² |
| Foyer | 7 X 6 | 49 ft² |
| Garage | 24 X 24 | 576 ft² |
| Basement | Size | ft² |
|---|---|---|
| Laundry | n/a | 0 ft² |
| Storage | 32 X 29 | 1024 ft² |
| n/a | Size | ft² |
|---|---|---|
| Garage | 25 X 25 | 625 ft² |
LOT
Acres: N/A
Lot Size Dim.: 150 X 144 X 150 X 148
Longitude: 44.9369
Latitude: -93.614
Zoning: Residential-Single Family
FINANCIAL & TAXES
Tax year: 2025
Tax annual amount: $3,077
MISCELLANEOUS
Fuel System: N/A
Sewer System: City Sewer/Connected
Water System: City Water/Connected
ADITIONAL INFORMATION
MLS#: NST7759034
Listing Brokerage: Lakes Area Realty G.V.

ID: 3819136
Published: June 24, 2025
Last Update: June 24, 2025
Views: 1






