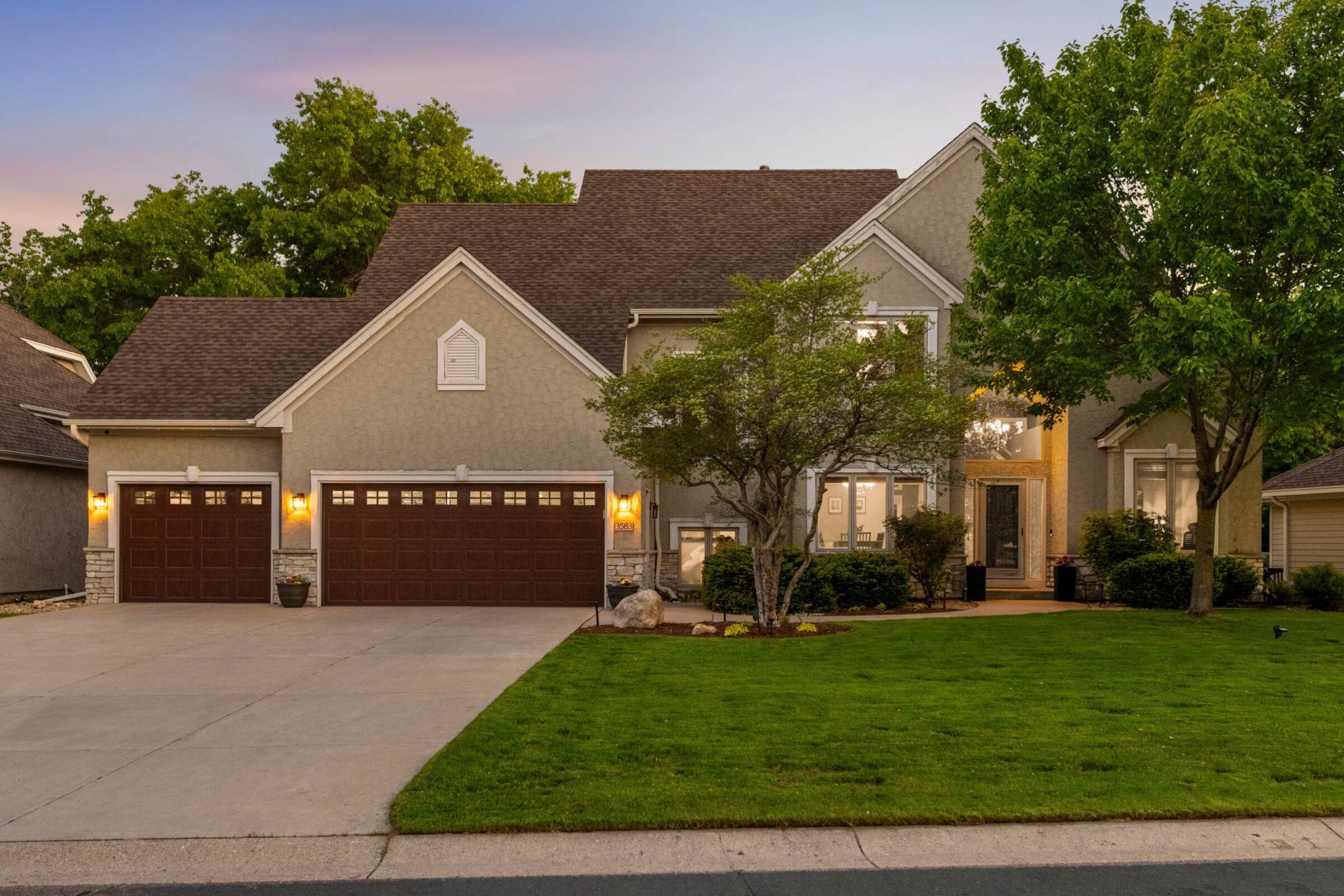3583 WOODLAND TRAIL
3583 Woodland Trail, Eagan, 55123, MN
-
Price: $875,000
-
Status type: For Sale
-
City: Eagan
-
Neighborhood: The Woodlands 4th Add
Bedrooms: 5
Property Size :4195
-
Listing Agent: NST16271,NST217561
-
Property type : Single Family Residence
-
Zip code: 55123
-
Street: 3583 Woodland Trail
-
Street: 3583 Woodland Trail
Bathrooms: 4
Year: 1994
Listing Brokerage: RE/MAX Results
FEATURES
- Range
- Refrigerator
- Washer
- Microwave
- Dishwasher
- Disposal
- Gas Water Heater
- Double Oven
- Stainless Steel Appliances
DETAILS
A Rare Find in Eagan’s Woodlands — Main Floor Primary Suite + Entertainer’s Dream Basement + Showroom Garage. Welcome to a one-of-a-kind 5-bedroom, 4-bathroom retreat on a private, wooded 2/3 acre lot in Eagan’s prestigious Woodlands neighborhood. With 4,195 sq ft of refined living space, this walk-out two-story delivers the perfect blend of luxury, comfort, and wow-factor upgrades. Main-Level Living At Its Best. The highlight: a spacious main-floor primary suite—a rare find in this area—offering peaceful views, excellent natural light, and a beautifully appointed en-suite with dual vanities. Skip the stairs and enjoy day-to-day ease with laundry, private office, and formal dining also on the main level. Gourmet Kitchen + Stunning Details. Throughout the main floor, you’ll find refinished hardwood floors, a dramatic two-story vaulted ceiling, and a show stopping kitchen with granite + quartz countertops, double oven, and a generous center island perfect for hosting or gathering. Entertainer’s Lower Level. Step downstairs into a massive walk-out basement purpose-built for entertaining. This level features: A stone-wrapped gas fireplace anchoring the lounge, gorgeous custom built-ins, a full granite wet bar with stone backsplash, plenty of room for games, movie nights, or gatherings that flow right outside to your private backyard. Garage Goals! Even the garage got the luxury treatment—featuring a brand new epoxy floor coating that transforms it into a clean, polished extension of the home. Homes like this don’t hit the market often. With a flexible layout, upscale finishes, and an entertainer’s lower level that truly delivers, this is more than just a house—it’s the one you’ve been waiting for.
INTERIOR
Bedrooms: 5
Fin ft² / Living Area: 4195 ft²
Below Ground Living: 1620ft²
Bathrooms: 4
Above Ground Living: 2575ft²
-
Basement Details: Block, Daylight/Lookout Windows, Drain Tiled, Drainage System, Finished, Full, Walkout,
Appliances Included:
-
- Range
- Refrigerator
- Washer
- Microwave
- Dishwasher
- Disposal
- Gas Water Heater
- Double Oven
- Stainless Steel Appliances
EXTERIOR
Air Conditioning: Central Air
Garage Spaces: 3
Construction Materials: N/A
Foundation Size: 1841ft²
Unit Amenities:
-
- Patio
- Kitchen Window
- Ceiling Fan(s)
- Walk-In Closet
- Vaulted Ceiling(s)
- Washer/Dryer Hookup
- In-Ground Sprinkler
- Kitchen Center Island
- Wet Bar
- Primary Bedroom Walk-In Closet
Heating System:
-
- Heat Pump
ROOMS
| Main | Size | ft² |
|---|---|---|
| Living Room | 15x17 | 225 ft² |
| Dining Room | 11x11 | 121 ft² |
| Kitchen | 13x21 | 169 ft² |
| Bedroom 1 | 13x17 | 169 ft² |
| Other Room | 11x11 | 121 ft² |
| Laundry | 9x12 | 81 ft² |
| Lower | Size | ft² |
|---|---|---|
| Family Room | 37x19 | 1369 ft² |
| Bedroom 5 | 15x16 | 225 ft² |
| Upper | Size | ft² |
|---|---|---|
| Bedroom 2 | 11x15 | 121 ft² |
| Bedroom 3 | 11x14 | 121 ft² |
| Bedroom 4 | 12x12 | 144 ft² |
LOT
Acres: N/A
Lot Size Dim.: 448x91x395x74
Longitude: 44.826
Latitude: -93.1308
Zoning: Residential-Single Family
FINANCIAL & TAXES
Tax year: 2024
Tax annual amount: $8,292
MISCELLANEOUS
Fuel System: N/A
Sewer System: City Sewer/Connected
Water System: City Water/Connected
ADITIONAL INFORMATION
MLS#: NST7748274
Listing Brokerage: RE/MAX Results

ID: 3703048
Published: May 27, 2025
Last Update: May 27, 2025
Views: 7






