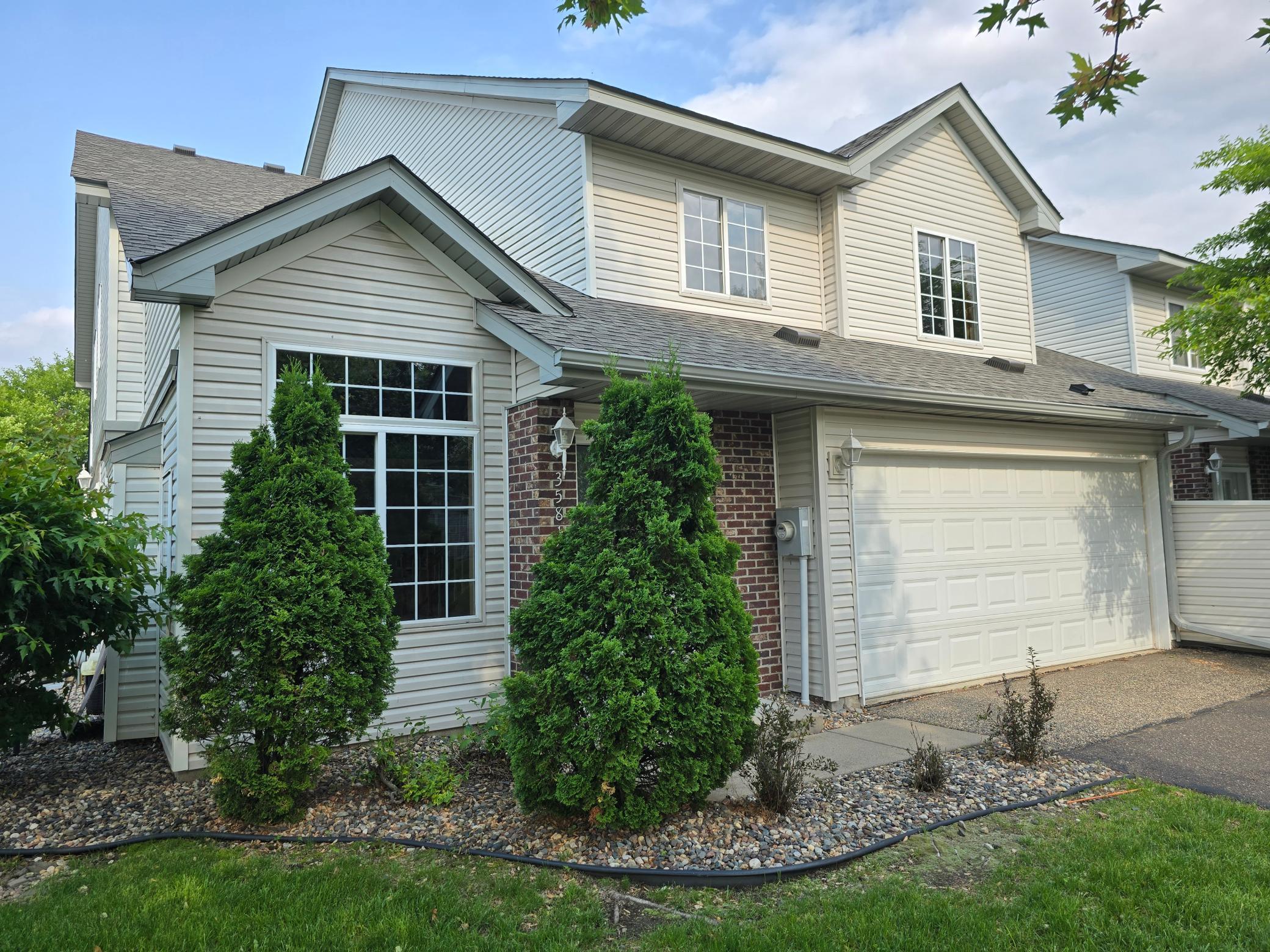3581 GENEVIEVE AVENUE
3581 Genevieve Avenue, Saint Paul (Oakdale), 55128, MN
-
Price: $273,900
-
Status type: For Sale
-
City: Saint Paul (Oakdale)
-
Neighborhood: Ashbourne 3rd Add
Bedrooms: 3
Property Size :1496
-
Listing Agent: NST1001758,NST86613
-
Property type : Townhouse Side x Side
-
Zip code: 55128
-
Street: 3581 Genevieve Avenue
-
Street: 3581 Genevieve Avenue
Bathrooms: 2
Year: 1996
Listing Brokerage: LPT Realty, LLC
FEATURES
- Range
- Refrigerator
- Washer
- Dryer
- Microwave
- Dishwasher
- Disposal
DETAILS
Welcome to this beautifully maintained end-unit townhome, offering a blend of smart updates and a bright, open layout. The main level features a soaring two-story great room filled with natural light — a perfect spot to unwind by the warm glow of the gas fireplace. Enjoy the peace of mind that comes with recent updates, including a new dishwasher, water heater, furnace, and A/C. The exterior has just been updated with new roofing, soffits, gutters, and siding by the association. The kitchen flows effortlessly into the living and dining areas, creating a space that works just as well for quiet evenings as it does for hosting friends and family. Upstairs, you'll find three bedrooms, including a spacious oversized full bath. Laundry is a breeze with a washer and dryer conveniently located on the upper level. The attached two-car garage offers built-in shelving for extra storage, making room for your tools, seasonal gear, and more — all while keeping your vehicles out of the elements. This move-in-ready home sits in a fantastic location with easy access to major roads — don’t miss your chance to take a look.
INTERIOR
Bedrooms: 3
Fin ft² / Living Area: 1496 ft²
Below Ground Living: N/A
Bathrooms: 2
Above Ground Living: 1496ft²
-
Basement Details: None,
Appliances Included:
-
- Range
- Refrigerator
- Washer
- Dryer
- Microwave
- Dishwasher
- Disposal
EXTERIOR
Air Conditioning: Central Air
Garage Spaces: 2
Construction Materials: N/A
Foundation Size: 1838ft²
Unit Amenities:
-
- Patio
Heating System:
-
- Forced Air
ROOMS
| Main | Size | ft² |
|---|---|---|
| Living Room | 19x14 | 361 ft² |
| Kitchen | 16x9 | 256 ft² |
| Dining Room | 10x9 | 100 ft² |
| Upper | Size | ft² |
|---|---|---|
| Bedroom 1 | 14x11 | 196 ft² |
| Bedroom 2 | 14x11 | 196 ft² |
| Bedroom 3 | 11x11 | 121 ft² |
LOT
Acres: N/A
Lot Size Dim.: 0x0
Longitude: 45.0013
Latitude: -92.9836
Zoning: Residential-Single Family
FINANCIAL & TAXES
Tax year: 2025
Tax annual amount: $2,757
MISCELLANEOUS
Fuel System: N/A
Sewer System: City Sewer/Connected
Water System: City Water/Connected
ADITIONAL INFORMATION
MLS#: NST7755683
Listing Brokerage: LPT Realty, LLC

ID: 3776678
Published: June 12, 2025
Last Update: June 12, 2025
Views: 3






