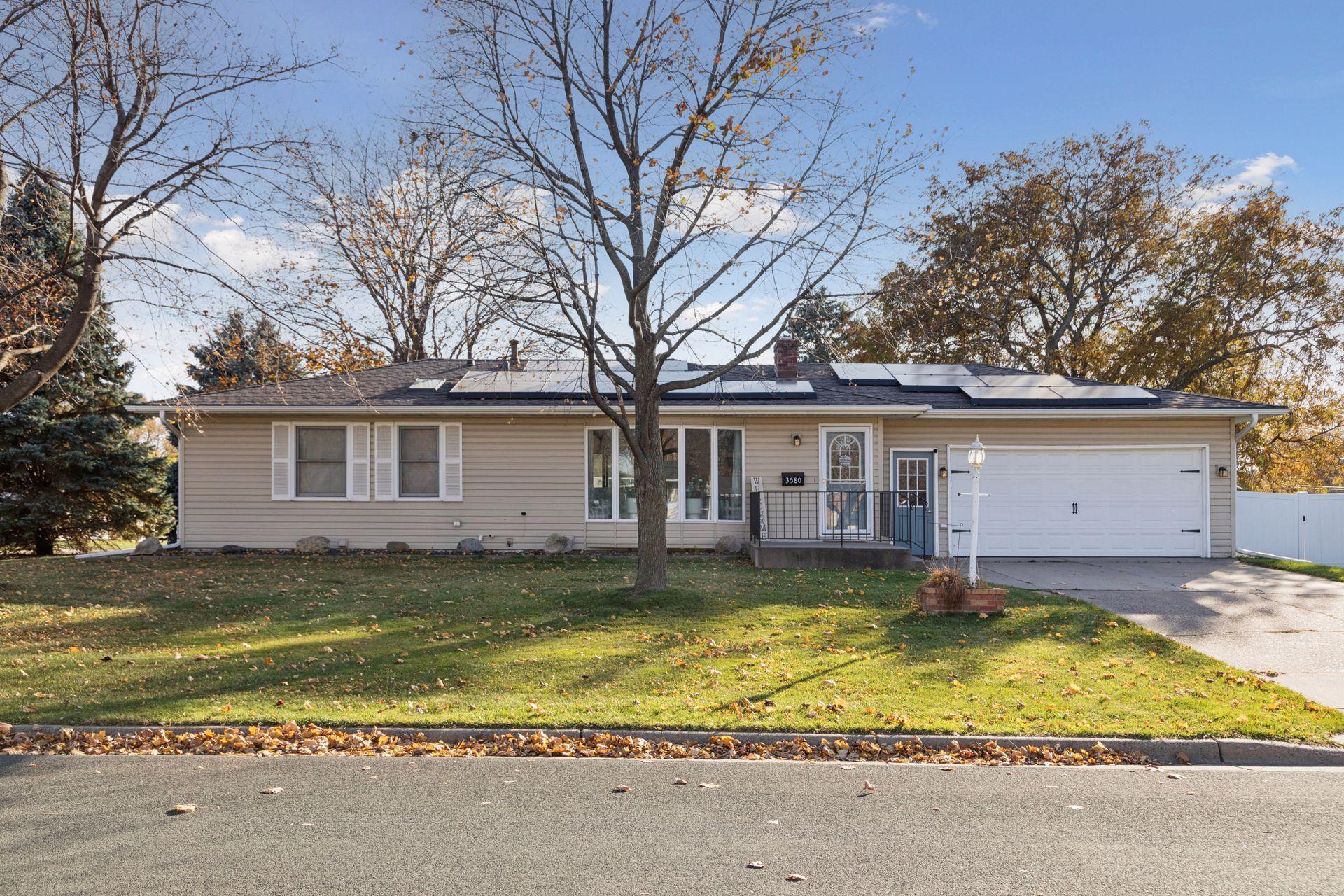3580 68TH STREET
3580 68th Street, Inver Grove Heights, 55076, MN
-
Price: $395,000
-
Status type: For Sale
-
City: Inver Grove Heights
-
Neighborhood: South Grove 11
Bedrooms: 3
Property Size :2264
-
Listing Agent: NST26040,NST84948
-
Property type : Single Family Residence
-
Zip code: 55076
-
Street: 3580 68th Street
-
Street: 3580 68th Street
Bathrooms: 2
Year: 1965
Listing Brokerage: BuyRentSell.com, LLC
FEATURES
- Range
- Refrigerator
- Washer
- Dryer
- Microwave
- Dishwasher
- Water Softener Owned
- Disposal
- Water Filtration System
DETAILS
$AVE ON ELECTRIC WITH THIS SOLAR POWERED HOME! Experience the perfect combination of comfort, efficiency, and style in this meticulously maintained rambler that’s truly move-in ready! Set on a desirable corner lot, this home has been thoughtfully updated inside and out — including brand-new solar panels installed in 2025! The solar system helps reduce monthly utility costs and shields you from rising energy rates, all while providing clean, renewable power for years to come a huge advantage for today’s environmentally conscious homeowner and those looking to save on rising utility rates. The spacious open layout features an updated kitchen with quartz countertops, a large island, and beautiful hardwood floors. Enjoy a relaxing 3-season porch, patio, and a slab & electric for your future hot tub added in 2022 ideal for entertaining or unwinding outdoors. The lower level has been tastefully updated with a cozy family room, hobby area, and a den that could easily serve as a 4th bedroom with the addition of an egress window. Recent upgrades include a new shed (2022), new fence (2021), owned water softener (2025), new electrical panel (2025), and a gas stove (2022). Other highlights include a maintenance-free exterior, an active radon mitigation system. With modern energy efficiency, quality craftsmanship, and stylish updates throughout, this home is an incredible find! Oh and did we mention you can assume this low low interest rate of just 3.125%!
INTERIOR
Bedrooms: 3
Fin ft² / Living Area: 2264 ft²
Below Ground Living: 1110ft²
Bathrooms: 2
Above Ground Living: 1154ft²
-
Basement Details: Block, Finished, Full,
Appliances Included:
-
- Range
- Refrigerator
- Washer
- Dryer
- Microwave
- Dishwasher
- Water Softener Owned
- Disposal
- Water Filtration System
EXTERIOR
Air Conditioning: Central Air
Garage Spaces: 2
Construction Materials: N/A
Foundation Size: 1144ft²
Unit Amenities:
-
- Patio
- Kitchen Window
- Porch
- Natural Woodwork
- Hardwood Floors
- Ceiling Fan(s)
- Washer/Dryer Hookup
- Skylight
- Kitchen Center Island
- Tile Floors
Heating System:
-
- Forced Air
ROOMS
| Main | Size | ft² |
|---|---|---|
| Living Room | 20x12 | 400 ft² |
| Dining Room | 13x11 | 169 ft² |
| Kitchen | 13x12 | 169 ft² |
| Bedroom 1 | 12x12 | 144 ft² |
| Bedroom 2 | 11x10 | 121 ft² |
| Bedroom 3 | 10x9 | 100 ft² |
| Three Season Porch | 12x16 | 144 ft² |
| Patio | 13x12 | 169 ft² |
| Lower | Size | ft² |
|---|---|---|
| Family Room | 33x27 | 1089 ft² |
| Den | 12x9 | 144 ft² |
| Bedroom 4 | 11x9 | 121 ft² |
| Laundry | 6.6x11 | 42.9 ft² |
LOT
Acres: N/A
Lot Size Dim.: 90x120
Longitude: 44.8509
Latitude: -93.0329
Zoning: Residential-Single Family
FINANCIAL & TAXES
Tax year: 2025
Tax annual amount: $3,948
MISCELLANEOUS
Fuel System: N/A
Sewer System: City Sewer/Connected
Water System: City Water/Connected
ADDITIONAL INFORMATION
MLS#: NST7827041
Listing Brokerage: BuyRentSell.com, LLC

ID: 4293536
Published: November 13, 2025
Last Update: November 13, 2025
Views: 1






