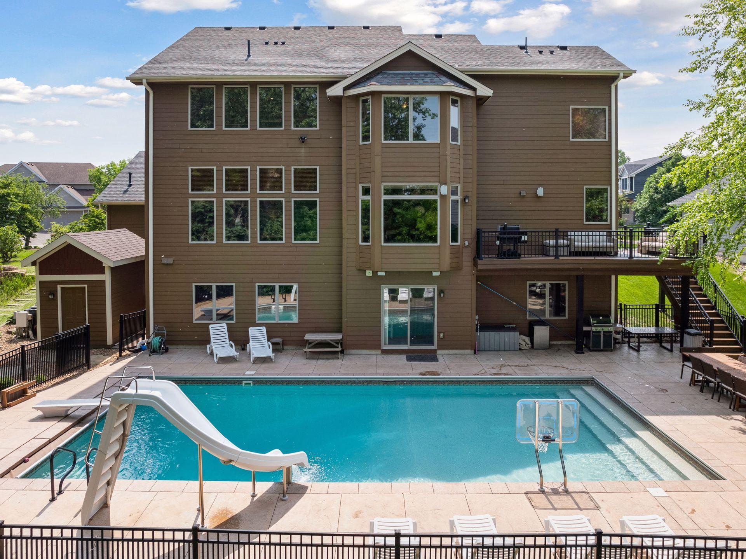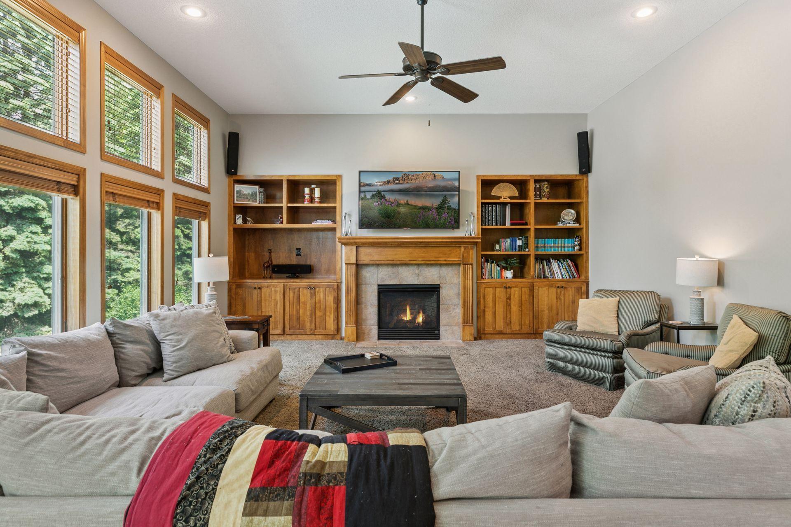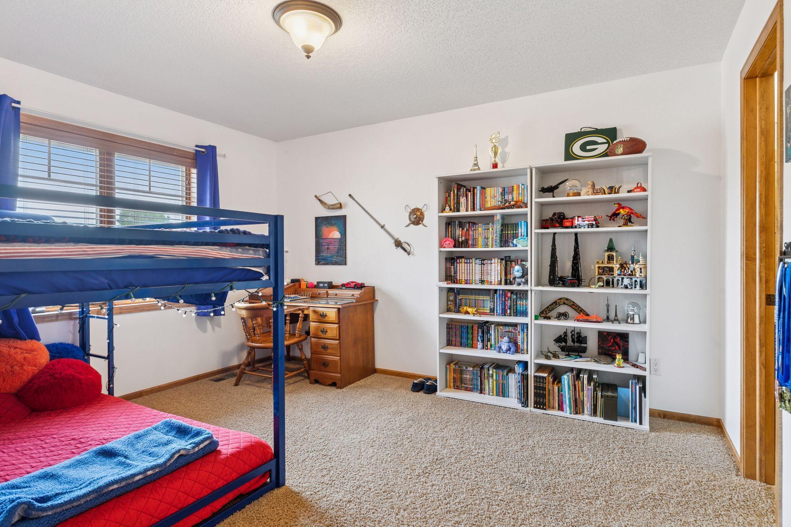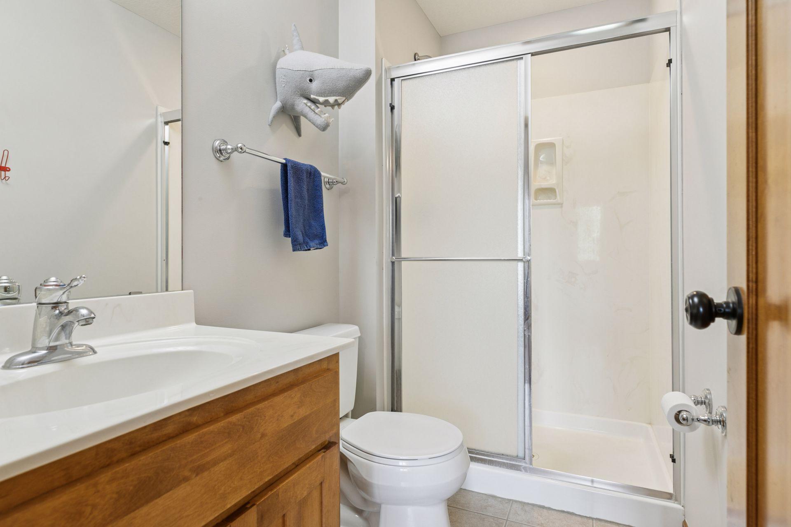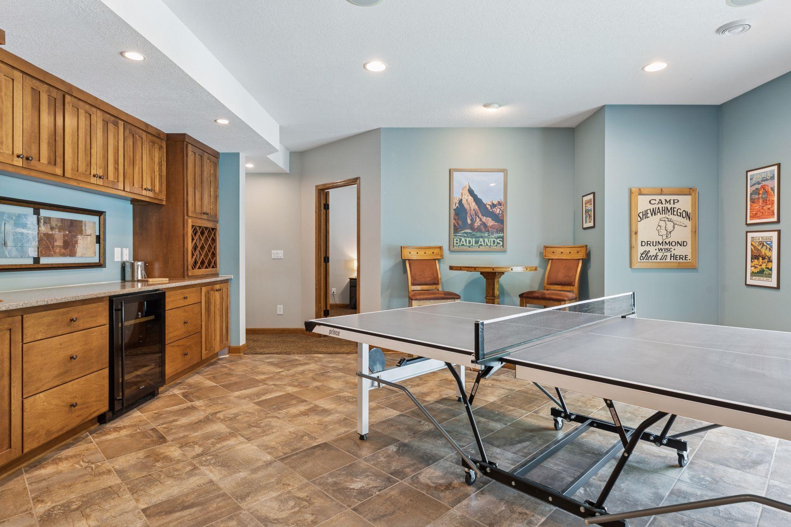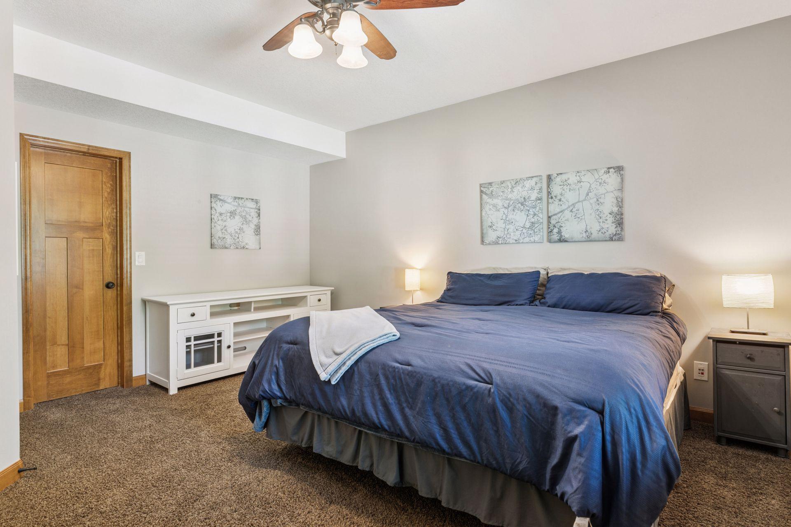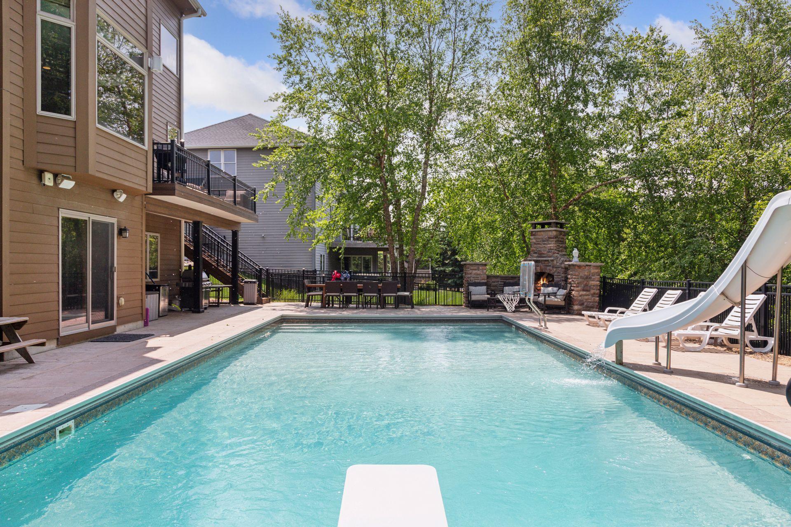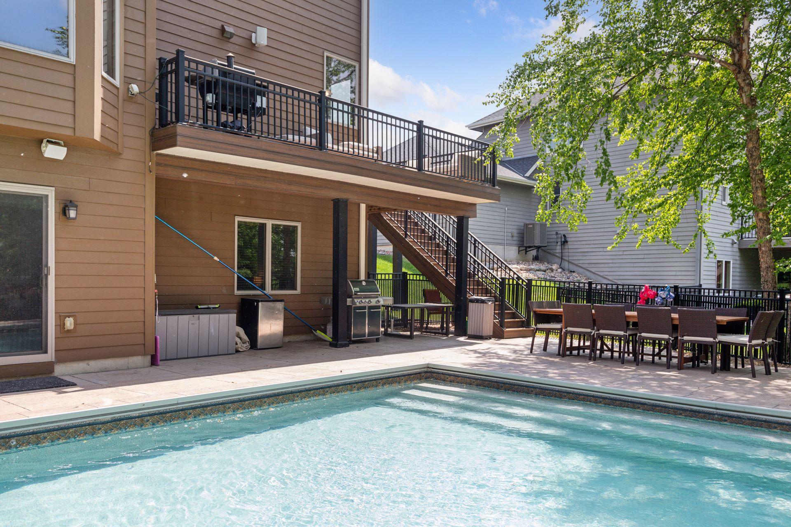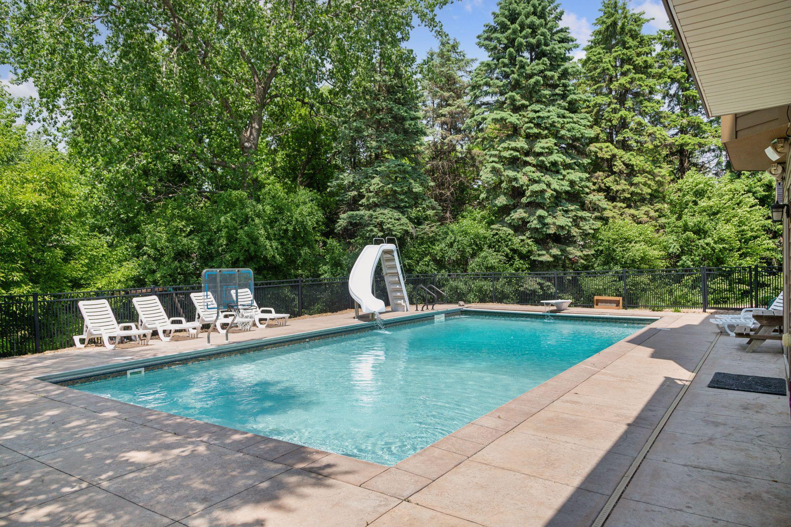3578 CHERRY LANE
3578 Cherry Lane, Saint Paul (Woodbury), 55129, MN
-
Price: $869,000
-
Status type: For Sale
-
City: Saint Paul (Woodbury)
-
Neighborhood: Baileys Arbor Add 02
Bedrooms: 5
Property Size :5383
-
Listing Agent: NST16442,NST108337
-
Property type : Single Family Residence
-
Zip code: 55129
-
Street: 3578 Cherry Lane
-
Street: 3578 Cherry Lane
Bathrooms: 5
Year: 2006
Listing Brokerage: Edina Realty, Inc.
FEATURES
- Range
- Refrigerator
- Washer
- Dryer
- Microwave
- Dishwasher
- Water Softener Owned
- Disposal
- Cooktop
- Wall Oven
- Humidifier
- Air-To-Air Exchanger
- Water Filtration System
- Gas Water Heater
- Stainless Steel Appliances
DETAILS
Welcome to a one-of-a-kind residence that perfectly blends luxury, comfort, and functionality in the heart of the sought-after Bailey's Arbor community! This stunning home boasts an impressive main level with soaring vaulted ceilings, a formal living room, dedicated home office, and a spacious great room complete with a stone fireplace and custom cabinetry. The chef's kitchen is a true showstopper, featuring abundant cabinetry, granite countertops, a stylish backsplash, stainless steel appliances, a generous center island, and a spacious pantry-ideal for everyday living and entertaining. Upstairs, the owner's suite offers a a walk-in closet and spa-inspired private bath featuring a separate tub and shower. Three additional bedrooms provide ample space for family and guests-two sharing a convenient Jack and Jill bath, and one with a private en suite. A large upper-level bonus room adds even more versatile living space. The finished walk-out lower level is an entertainer's dream, complete with a large fifth bedroom, full bathroom, fitness room, wet bar, and an incredible home theater for movie nights in style. Step outside to your own backyard paradise-an expansive maintenance free deck, private yard featuring an in-ground saltwater heated pool and a beautiful outdoor fireplace. Whether you're hosting summer parties or enjoying quiet evenings under the stars, this outdoor space is sure to impress! Recent updates include: 2024 - Roof & downspouts, pressure reducing valve to improve water pressure, pool heater, pool cover motor, pool cover hardware & bearings, and salt cell for chlorinator. 2025 - New hot water heater. Seller is willing to provide a credit for carpet replacement and/or interior paint.
INTERIOR
Bedrooms: 5
Fin ft² / Living Area: 5383 ft²
Below Ground Living: 1659ft²
Bathrooms: 5
Above Ground Living: 3724ft²
-
Basement Details: Daylight/Lookout Windows, Drain Tiled, Finished, Full, Concrete, Storage Space, Sump Pump, Walkout,
Appliances Included:
-
- Range
- Refrigerator
- Washer
- Dryer
- Microwave
- Dishwasher
- Water Softener Owned
- Disposal
- Cooktop
- Wall Oven
- Humidifier
- Air-To-Air Exchanger
- Water Filtration System
- Gas Water Heater
- Stainless Steel Appliances
EXTERIOR
Air Conditioning: Central Air
Garage Spaces: 3
Construction Materials: N/A
Foundation Size: 1846ft²
Unit Amenities:
-
- Patio
- Kitchen Window
- Deck
- Porch
- Hardwood Floors
- Ceiling Fan(s)
- Walk-In Closet
- Vaulted Ceiling(s)
- In-Ground Sprinkler
- Exercise Room
- Paneled Doors
- Cable
- Kitchen Center Island
- French Doors
- Wet Bar
- Tile Floors
- Main Floor Primary Bedroom
- Primary Bedroom Walk-In Closet
Heating System:
-
- Forced Air
- Radiant Floor
- Radiant
ROOMS
| Main | Size | ft² |
|---|---|---|
| Kitchen | 17x16 | 289 ft² |
| Dining Room | 18x14 | 324 ft² |
| Living Room | 15x15 | 225 ft² |
| Family Room | 18x14 | 324 ft² |
| Office | 12x11 | 144 ft² |
| Upper | Size | ft² |
|---|---|---|
| Bedroom 1 | 20x14 | 400 ft² |
| Bedroom 2 | 16x11 | 256 ft² |
| Bedroom 3 | 12x12 | 144 ft² |
| Bedroom 4 | 12x12 | 144 ft² |
| Bonus Room | 22x18 | 484 ft² |
| Lower | Size | ft² |
|---|---|---|
| Bedroom 5 | 22x18 | 484 ft² |
| Bar/Wet Bar Room | 17x16 | 289 ft² |
| Exercise Room | 12x12 | 144 ft² |
| Media Room | 22x18 | 484 ft² |
LOT
Acres: N/A
Lot Size Dim.: 100x142x100x100
Longitude: 44.8971
Latitude: -92.8873
Zoning: Residential-Single Family
FINANCIAL & TAXES
Tax year: 2025
Tax annual amount: $10,836
MISCELLANEOUS
Fuel System: N/A
Sewer System: City Sewer/Connected
Water System: City Water/Connected
ADDITIONAL INFORMATION
MLS#: NST7752990
Listing Brokerage: Edina Realty, Inc.

ID: 3776610
Published: June 12, 2025
Last Update: June 12, 2025
Views: 10


