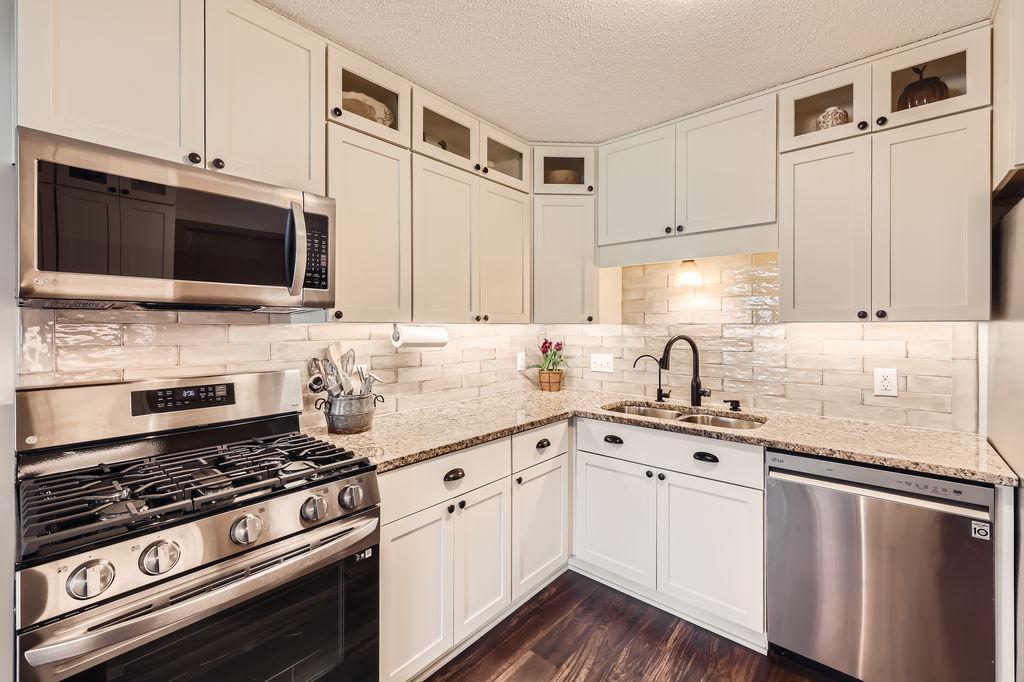3575 156TH STREET
3575 156th Street, Rosemount, 55068, MN
-
Price: $249,900
-
Status type: For Sale
-
City: Rosemount
-
Neighborhood: Valley Oak Add Rep
Bedrooms: 2
Property Size :1002
-
Listing Agent: NST14138,NST85684
-
Property type : Townhouse Quad/4 Corners
-
Zip code: 55068
-
Street: 3575 156th Street
-
Street: 3575 156th Street
Bathrooms: 1
Year: 1984
Listing Brokerage: Keller Williams Preferred Rlty
FEATURES
- Range
- Refrigerator
- Washer
- Dryer
- Microwave
- Dishwasher
- Water Softener Owned
- Disposal
- Water Osmosis System
- Gas Water Heater
- Stainless Steel Appliances
DETAILS
Do not miss this absolutely stunning one level Rosemount townhome! This home truly has it all and has been lovingly cared for and updated. Upon entry you will find updated LVP flooring and a cozy living room complete with a gas fireplace - perfect for all of Minnesota’s changing seasons. The kitchen is a chef’s dream and was thoughtfully remodeled to included new cabinets, granite countertops, tiled backsplash, stainless steel appliances, garbage disposal and under cabinet lighting. The dining space is generously sized and has direct access to the paver patio where there is ample green space to enjoy! The primary bedroom is extremely spacious with plenty of room for a sitting area or desk plus a huge walk in closet. A second bedroom and full bath and laundry/utility area complete the home. And best of all - it is all on one level! Other updates in the last 4 years include, furnace and a/c, water heater, water softener, washer and dryer, front door, reverse osmosis system, windows and slider door. You can just move right in and enjoy! This is not one to miss schedule your showing today!
INTERIOR
Bedrooms: 2
Fin ft² / Living Area: 1002 ft²
Below Ground Living: N/A
Bathrooms: 1
Above Ground Living: 1002ft²
-
Basement Details: None,
Appliances Included:
-
- Range
- Refrigerator
- Washer
- Dryer
- Microwave
- Dishwasher
- Water Softener Owned
- Disposal
- Water Osmosis System
- Gas Water Heater
- Stainless Steel Appliances
EXTERIOR
Air Conditioning: Central Air
Garage Spaces: 1
Construction Materials: N/A
Foundation Size: 1002ft²
Unit Amenities:
-
- Patio
- Primary Bedroom Walk-In Closet
Heating System:
-
- Forced Air
ROOMS
| Main | Size | ft² |
|---|---|---|
| Living Room | 22x14 | 484 ft² |
| Kitchen | 12x10 | 144 ft² |
| Bedroom 1 | 15x11 | 225 ft² |
| Bedroom 2 | 10x10 | 100 ft² |
| Laundry | 10x6 | 100 ft² |
LOT
Acres: N/A
Lot Size Dim.: N/A
Longitude: 44.7235
Latitude: -93.1383
Zoning: Residential-Single Family
FINANCIAL & TAXES
Tax year: 2025
Tax annual amount: $1,852
MISCELLANEOUS
Fuel System: N/A
Sewer System: City Sewer/Connected
Water System: City Water/Connected
ADITIONAL INFORMATION
MLS#: NST7717018
Listing Brokerage: Keller Williams Preferred Rlty

ID: 3766754
Published: May 02, 2025
Last Update: May 02, 2025
Views: 2






